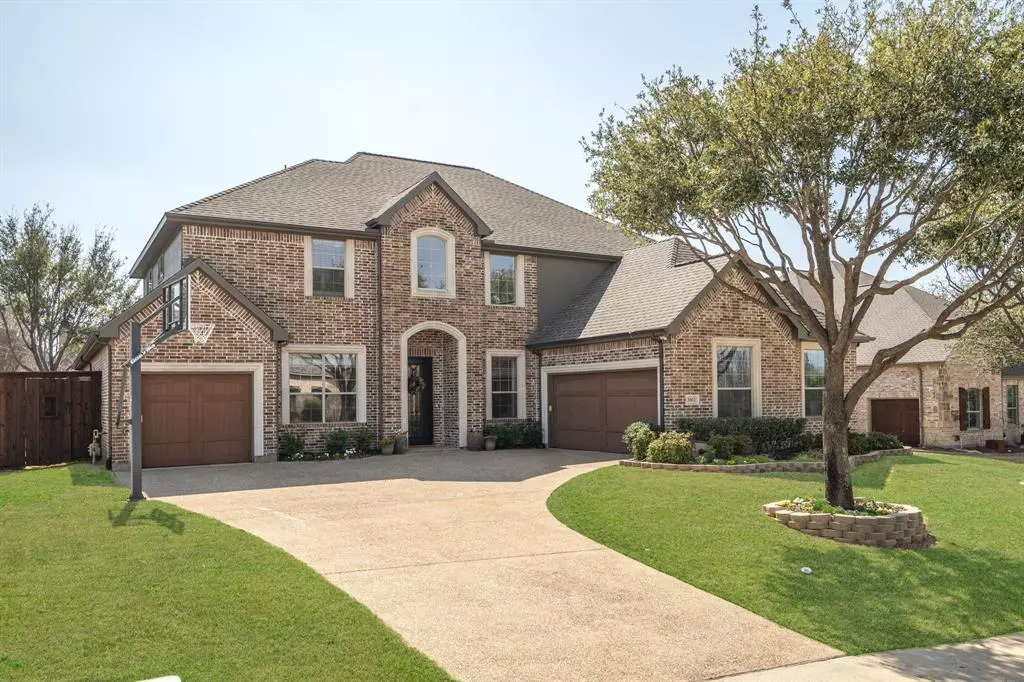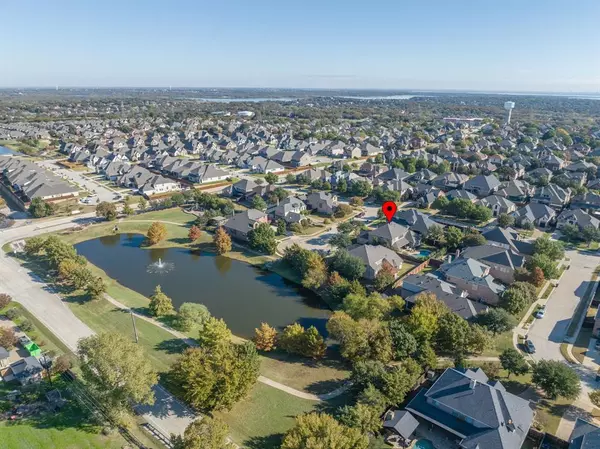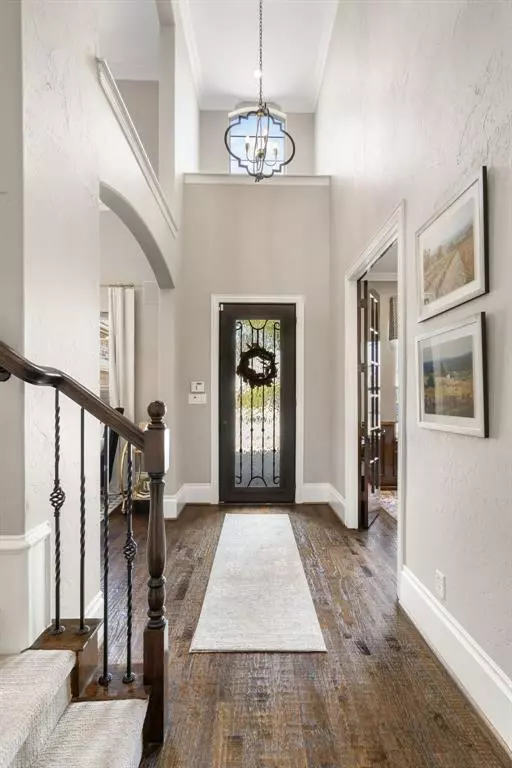$850,000
For more information regarding the value of a property, please contact us for a free consultation.
3002 Spring Water Court Highland Village, TX 75077
5 Beds
4 Baths
4,329 SqFt
Key Details
Property Type Single Family Home
Sub Type Single Family Residence
Listing Status Sold
Purchase Type For Sale
Square Footage 4,329 sqft
Price per Sqft $196
Subdivision Chapel Spgs Estates
MLS Listing ID 20536322
Sold Date 04/03/24
Style Traditional
Bedrooms 5
Full Baths 4
HOA Fees $40/ann
HOA Y/N Mandatory
Year Built 2007
Annual Tax Amount $12,559
Lot Size 10,890 Sqft
Acres 0.25
Property Description
Exquisite Global Luxury gem nestled on a north-facing cul-de-sac lot in Highland Village, TX. This 5-bedroom, 4-bath treasure offers the ultimate in comfort and convenience. Outstanding local schools, nearby parks, connection to walking trails, and numerous shopping options add to its allure. Embrace outdoor living with your private pool, spa, and outdoor kitchen situated among new, tasteful landscaping. Inside, find a chef's dream with a fully remodeled kitchen, complete with high-end appliances, hidden storage, and a wine fridge. Enjoy generous living spaces, a dedicated home office, and a media and game room for entertainment. The spacious primary suite promotes tranquility and houses an expansive primary closet. The secluded guest suite allows guests to feel at home. With ample storage throughout including walk-out attic space, a garage closet, and linen closets, this home perfectly blends practicality with luxury. Come see this move-in ready Highland Village beauty!
Location
State TX
County Denton
Community Fishing, Greenbelt, Jogging Path/Bike Path, Lake, Playground, Sidewalks
Direction From Justin Rd (407,) go north on 2499 and west on Harlington. Take a left on Chapel Springs. Go right on Spring Water Ct. House will be the 2nd house on the right.
Rooms
Dining Room 2
Interior
Interior Features Built-in Features, Built-in Wine Cooler, Cable TV Available, Chandelier, Decorative Lighting, Double Vanity, Eat-in Kitchen, High Speed Internet Available, Kitchen Island, Open Floorplan, Pantry, Walk-In Closet(s), In-Law Suite Floorplan
Heating Central, Natural Gas
Cooling Ceiling Fan(s), Central Air, Electric
Flooring Carpet, Ceramic Tile, Hardwood
Fireplaces Number 1
Fireplaces Type Gas Logs, Glass Doors, Living Room
Equipment Home Theater
Appliance Dishwasher, Disposal, Gas Cooktop, Gas Oven, Gas Range, Gas Water Heater, Microwave, Convection Oven, Double Oven, Plumbed For Gas in Kitchen, Vented Exhaust Fan
Heat Source Central, Natural Gas
Laundry Electric Dryer Hookup, Gas Dryer Hookup, Utility Room, Full Size W/D Area, Washer Hookup
Exterior
Exterior Feature Attached Grill, Built-in Barbecue, Covered Patio/Porch, Gas Grill, Outdoor Living Center
Garage Spaces 3.0
Fence Wood
Community Features Fishing, Greenbelt, Jogging Path/Bike Path, Lake, Playground, Sidewalks
Utilities Available City Sewer, City Water
Roof Type Composition
Total Parking Spaces 3
Garage Yes
Private Pool 1
Building
Lot Description Cul-De-Sac, Few Trees, Landscaped, Sprinkler System
Story Two
Foundation Slab
Level or Stories Two
Structure Type Brick
Schools
Elementary Schools Heritage
Middle Schools Briarhill
High Schools Marcus
School District Lewisville Isd
Others
Ownership See offer instructions
Acceptable Financing Cash, Conventional, VA Loan
Listing Terms Cash, Conventional, VA Loan
Financing Conventional
Special Listing Condition Agent Related to Owner
Read Less
Want to know what your home might be worth? Contact us for a FREE valuation!

Our team is ready to help you sell your home for the highest possible price ASAP

©2025 North Texas Real Estate Information Systems.
Bought with Danielle Doty • TK Realty





