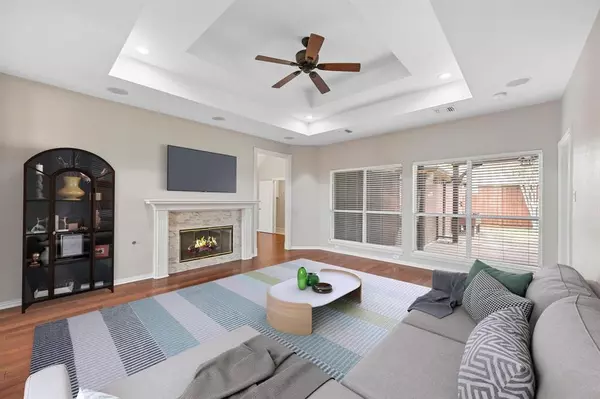$550,000
For more information regarding the value of a property, please contact us for a free consultation.
128 Wrenwood Drive Coppell, TX 75019
3 Beds
2 Baths
2,018 SqFt
Key Details
Property Type Single Family Home
Sub Type Single Family Residence
Listing Status Sold
Purchase Type For Sale
Square Footage 2,018 sqft
Price per Sqft $272
Subdivision Wynnpage
MLS Listing ID 20559123
Sold Date 04/03/24
Style Traditional
Bedrooms 3
Full Baths 2
HOA Fees $14/ann
HOA Y/N Mandatory
Year Built 1992
Annual Tax Amount $8,823
Lot Size 7,492 Sqft
Acres 0.172
Property Description
MULTIPLE OFFERS. HIGHEST & BEST BY MONDAY 3-25 AT 12PM. No detail has been overlooked in this immaculate home boasting fresh paint, recent carpet, wood floors, tall ceilings, a retiled fireplace & crown molding, plus updated bathrooms, fixtures & hardware. Entertain guests in the stylish kitchen offering granite counters, stainless steel appliances, a Bosch dishwasher, induction stove, decorative backsplash & pendant lighting. Pamper yourself in the beautifully renovated primary suite showcasing sliding barn doors, a frameless shower with a handheld sprayer, a freestanding tub, dual sink quartz vanity, Delta fixtures & a custom closet. Other features include a freshly stained pergola covered patio & 8 ft. privacy fence, pristine landscaping, a storage shed, extra deep garage for XL vehicles, an electric gate that encloses the driveway, upgraded insulation & a tankless water heater. Recently replaced 18 SEER HVAC system with a self cleaning filter & roof with freshly painted facia.
Location
State TX
County Dallas
Direction From Denton Tap go west on Wynnpage, left on Heatherwood, right on Wrenwood
Rooms
Dining Room 2
Interior
Interior Features Cable TV Available, Cathedral Ceiling(s), Decorative Lighting, Double Vanity, Granite Counters, High Speed Internet Available, Kitchen Island, Pantry, Sound System Wiring, Vaulted Ceiling(s), Walk-In Closet(s)
Heating Central, Natural Gas
Cooling Ceiling Fan(s), Central Air, Electric
Flooring Carpet, Marble, Tile, Travertine Stone, Wood
Fireplaces Number 1
Fireplaces Type Family Room, Gas Logs, Gas Starter
Appliance Dishwasher, Disposal, Electric Cooktop, Electric Oven, Gas Water Heater, Microwave, Convection Oven, Tankless Water Heater
Heat Source Central, Natural Gas
Laundry Electric Dryer Hookup, Gas Dryer Hookup, Utility Room, Full Size W/D Area, Washer Hookup
Exterior
Exterior Feature Covered Patio/Porch, Rain Gutters, Lighting, Private Yard, Storage
Garage Spaces 2.0
Fence Privacy, Wood
Utilities Available City Sewer, City Water
Roof Type Composition
Total Parking Spaces 2
Garage Yes
Building
Lot Description Interior Lot, Landscaped, Sprinkler System, Subdivision
Story One
Foundation Slab
Level or Stories One
Structure Type Brick
Schools
Elementary Schools Wilson
Middle Schools Coppellnor
High Schools Coppell
School District Coppell Isd
Others
Ownership See offer instructions
Financing Cash
Read Less
Want to know what your home might be worth? Contact us for a FREE valuation!

Our team is ready to help you sell your home for the highest possible price ASAP

©2025 North Texas Real Estate Information Systems.
Bought with Jason Moore • 24:15 Realty





