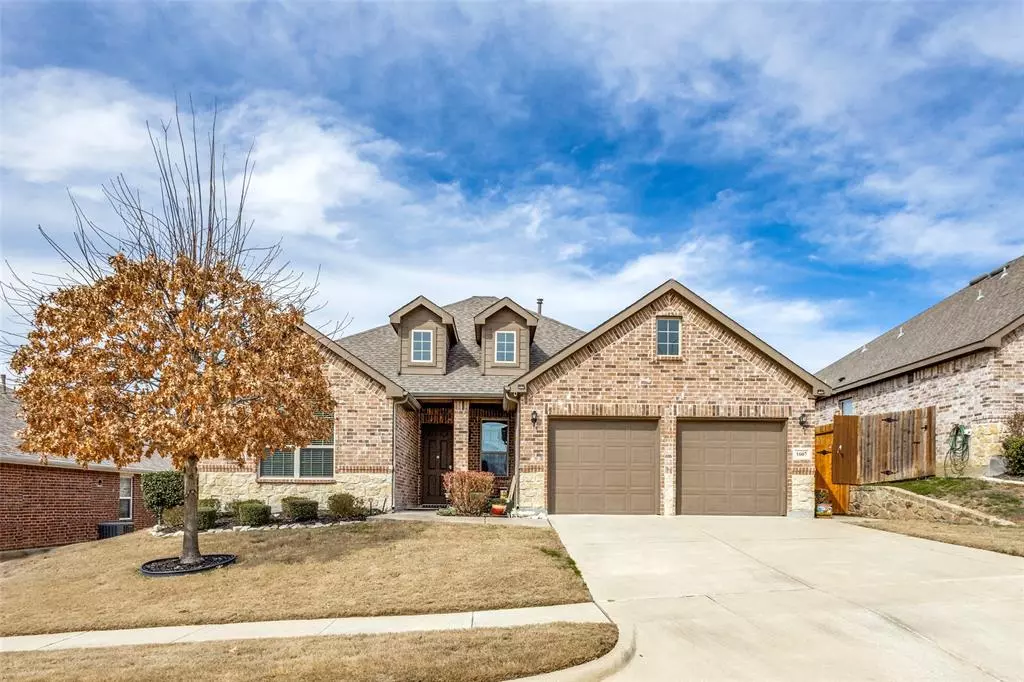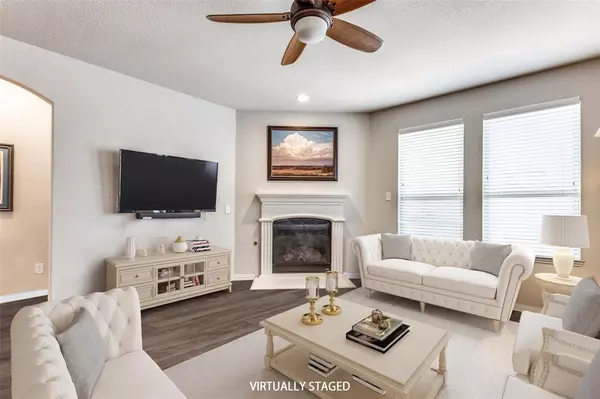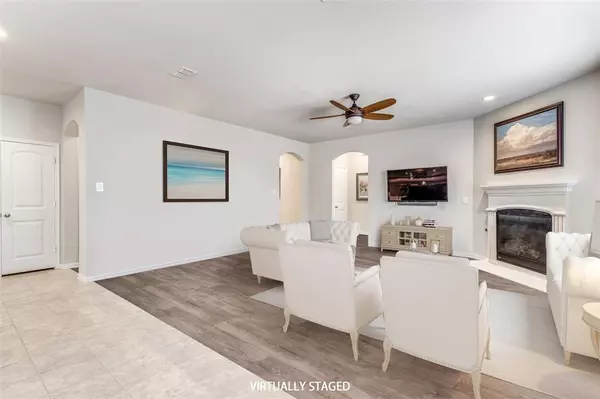$449,000
For more information regarding the value of a property, please contact us for a free consultation.
1607 Roberts Ravine Road Wylie, TX 75098
4 Beds
3 Baths
2,268 SqFt
Key Details
Property Type Single Family Home
Sub Type Single Family Residence
Listing Status Sold
Purchase Type For Sale
Square Footage 2,268 sqft
Price per Sqft $197
Subdivision Bozman Farm Estates Ph 3
MLS Listing ID 20551199
Sold Date 04/09/24
Style Traditional
Bedrooms 4
Full Baths 3
HOA Fees $45/ann
HOA Y/N Mandatory
Year Built 2017
Annual Tax Amount $7,014
Lot Size 7,840 Sqft
Acres 0.18
Property Description
This exquisitely designed 4BD,3BA residence nestled in the heart of AWARD WINNING Wylie ISD boasts an open floorplan with split bedrooms, HUGE kitchen, & a sizable breakfast area. Durable floors, sink in spacious laundry, epoxy garage flooring, enlarged back patio & driveway & whole house AC duct air purifier enhance the home's exceptional quality. Cook in the spacious kitchen with an eat-in area fostering casual dining, or opt for the spacious breakfast room for larger gatherings; all overlooking the family room allowing the cook to be part of the fun too. Exterior sports a resilient brick facade with charming dormer windows, while the backyard is a perfect for family fun with an Oak & an Ash tree offering a perfect spot for play. Location is perfect, close to downtown Wylie where many fun events happen with great shopping & dining & easy access to all things DFW. Make this your sanctuary in the heart of highly coveted Bozman Farms with pools, ponds, parks & so much more!
Location
State TX
County Collin
Community Club House, Community Pool, Curbs, Fishing, Greenbelt, Jogging Path/Bike Path, Park, Playground, Pool, Sidewalks
Direction From 78 go South on N. Kreymer Ln. Right on E Stone Rd. Immediately left on Troy Rd. Right on Roberts Ravine. House is on south side.
Rooms
Dining Room 1
Interior
Interior Features Cable TV Available, Chandelier, Decorative Lighting, Double Vanity, Eat-in Kitchen, Granite Counters, High Speed Internet Available, Kitchen Island, Open Floorplan, Pantry, Vaulted Ceiling(s), Walk-In Closet(s)
Heating Central, Fireplace(s), Natural Gas
Cooling Ceiling Fan(s), Central Air, Electric
Flooring Carpet, Laminate, Tile
Fireplaces Number 1
Fireplaces Type Gas Starter
Appliance Dishwasher, Disposal, Gas Range, Gas Water Heater, Microwave, Plumbed For Gas in Kitchen, Tankless Water Heater
Heat Source Central, Fireplace(s), Natural Gas
Laundry Electric Dryer Hookup, Utility Room, Full Size W/D Area, Washer Hookup, On Site
Exterior
Exterior Feature Awning(s), Covered Deck, Rain Gutters
Garage Spaces 2.0
Fence Wood
Community Features Club House, Community Pool, Curbs, Fishing, Greenbelt, Jogging Path/Bike Path, Park, Playground, Pool, Sidewalks
Utilities Available Cable Available, City Sewer, Co-op Electric, Co-op Water, Curbs, Electricity Available, Electricity Connected, Individual Gas Meter, Individual Water Meter, Natural Gas Available, Sewer Available, Sidewalk
Roof Type Composition
Total Parking Spaces 2
Garage Yes
Building
Lot Description Interior Lot, Oak, Sprinkler System, Subdivision
Story One
Foundation Slab
Level or Stories One
Structure Type Brick,Rock/Stone,Siding
Schools
Elementary Schools Wally Watkins
High Schools Wylie East
School District Wylie Isd
Others
Restrictions Deed
Ownership of record
Acceptable Financing Cash, Conventional, FHA, VA Loan
Listing Terms Cash, Conventional, FHA, VA Loan
Financing Conventional
Read Less
Want to know what your home might be worth? Contact us for a FREE valuation!

Our team is ready to help you sell your home for the highest possible price ASAP

©2025 North Texas Real Estate Information Systems.
Bought with Tu Anh Tran • eXp Realty LLC





