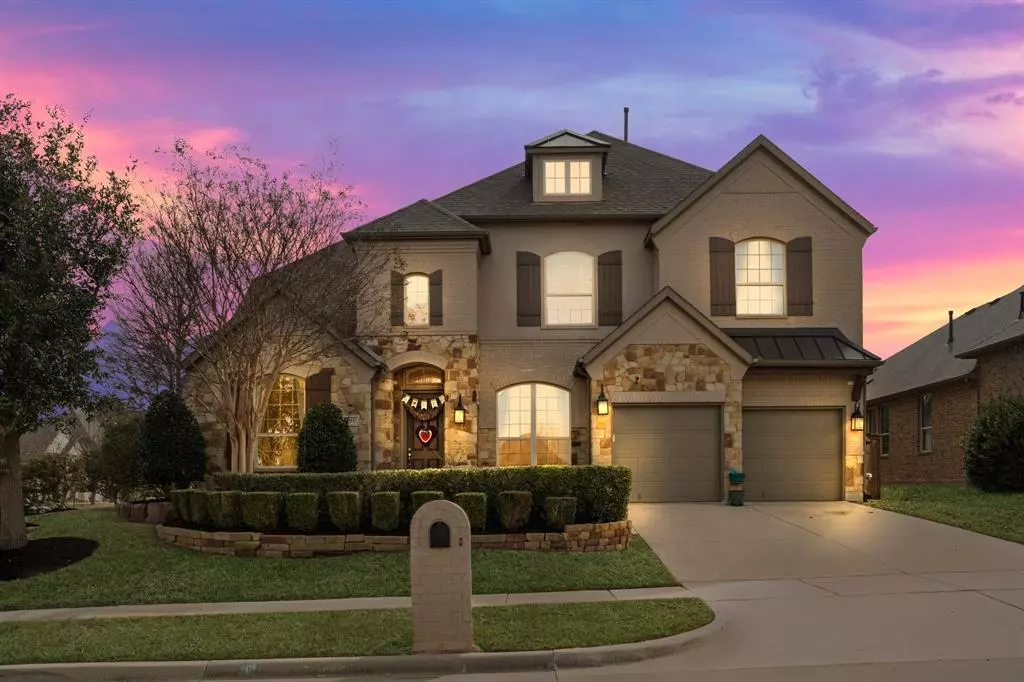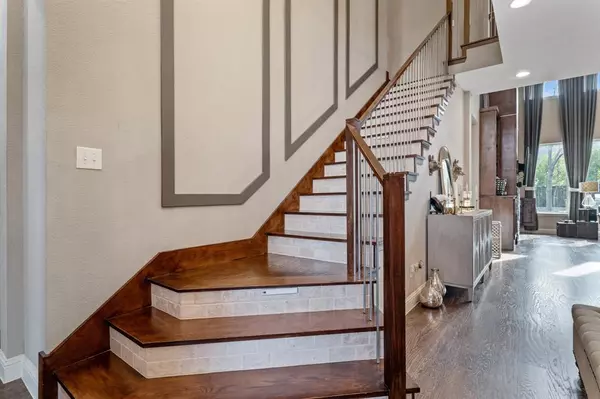$773,999
For more information regarding the value of a property, please contact us for a free consultation.
901 Navasota Trail Mckinney, TX 75071
4 Beds
4 Baths
3,599 SqFt
Key Details
Property Type Single Family Home
Sub Type Single Family Residence
Listing Status Sold
Purchase Type For Sale
Square Footage 3,599 sqft
Price per Sqft $215
Subdivision Trinity Falls Planning Unit 1 Ph 1A
MLS Listing ID 20535902
Sold Date 04/12/24
Style Traditional
Bedrooms 4
Full Baths 3
Half Baths 1
HOA Fees $78/mo
HOA Y/N Mandatory
Year Built 2014
Annual Tax Amount $12,527
Lot Size 9,931 Sqft
Acres 0.228
Property Description
Stunning former model home of Ashton Woods located in a premier community of Trinity Falls! This home is LOADED with details and custom finish outs. If you are dreaming of a home that is perfect for entertaining then this home is it! Hard wood floors up and down stairs, custom built-ins throughout the home. Open floor plan, custom lighting, his and her master closet with built-ins, library for office, media room, outdoor grill and fireplace, corner oversized lot, you name it this home has it! Trinity Falls in Mckinney, TX is a premier place to live with a lot of amenities which includes resort style pools, event lawn and pavilion access, walking trails and so much more! The current owner is meticulous on details with chandelier, decorative lighting that stays. Pet-lovers, the owner has built-in kennel in garage with side access of doggy-door that leads to outdoor backyard. Minutes from 75 HWY access to get to either direction to Sherman or Downtown Dallas! Come take a look, STUNNING!
Location
State TX
County Collin
Direction HWY 75 just north of Mckinney, exit Laud Howell Pkwy. Left then follow signs out to Trinity Falls. Right on Sweetwater and Continue on E Sweetwater Cove. Drive to Navasota Trail. Use GPS
Rooms
Dining Room 2
Interior
Interior Features Built-in Features, Cable TV Available, Cathedral Ceiling(s), Cedar Closet(s), Chandelier, Decorative Lighting, Dry Bar, Flat Screen Wiring, Granite Counters, High Speed Internet Available, Kitchen Island, Loft, Natural Woodwork, Open Floorplan, Paneling, Smart Home System, Sound System Wiring, Tile Counters, Vaulted Ceiling(s), Walk-In Closet(s), Wet Bar
Heating Central, Fireplace(s)
Cooling Ceiling Fan(s), Central Air
Flooring Carpet, Ceramic Tile, Wood
Fireplaces Number 1
Fireplaces Type Decorative, Freestanding, Gas, Gas Logs, Gas Starter, Glass Doors, Heatilator, Living Room
Equipment Home Theater
Appliance Built-in Gas Range, Dishwasher, Disposal, Electric Water Heater, Microwave, Double Oven
Heat Source Central, Fireplace(s)
Laundry Utility Room, Full Size W/D Area
Exterior
Exterior Feature Attached Grill, Barbecue, Built-in Barbecue, Courtyard, Covered Patio/Porch, Dog Run, Garden(s), Rain Gutters, Kennel, Outdoor Kitchen, Private Entrance
Garage Spaces 2.0
Fence Back Yard, Fenced, High Fence, Privacy, Rock/Stone, Wood
Utilities Available City Sewer, City Water, Community Mailbox, Concrete, Curbs, Individual Gas Meter, Individual Water Meter
Roof Type Composition,Metal
Total Parking Spaces 2
Garage Yes
Building
Lot Description Corner Lot, Greenbelt, Landscaped, Lrg. Backyard Grass, Park View, Sprinkler System, Subdivision
Story Two
Foundation Slab
Level or Stories Two
Structure Type Brick,Concrete,Frame,Rock/Stone,Stone Veneer
Schools
Elementary Schools Naomi Press
Middle Schools Johnson
High Schools Mckinney North
School District Mckinney Isd
Others
Acceptable Financing Cash, Conventional, FHA, VA Loan
Listing Terms Cash, Conventional, FHA, VA Loan
Financing Conventional
Read Less
Want to know what your home might be worth? Contact us for a FREE valuation!

Our team is ready to help you sell your home for the highest possible price ASAP

©2025 North Texas Real Estate Information Systems.
Bought with Racheal Potter • Keller Williams Dallas Midtown





