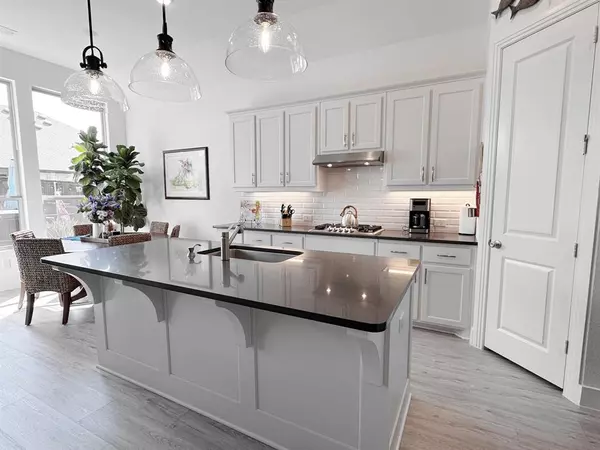$559,500
For more information regarding the value of a property, please contact us for a free consultation.
820 Westerkirk Drive Celina, TX 75009
4 Beds
3 Baths
2,310 SqFt
Key Details
Property Type Single Family Home
Sub Type Single Family Residence
Listing Status Sold
Purchase Type For Sale
Square Footage 2,310 sqft
Price per Sqft $242
Subdivision Glen Crossing Ph 1
MLS Listing ID 20561869
Sold Date 04/23/24
Style Traditional
Bedrooms 4
Full Baths 3
HOA Fees $35
HOA Y/N Mandatory
Year Built 2020
Annual Tax Amount $9,809
Lot Size 6,011 Sqft
Acres 0.138
Property Description
Stunning home with platinum upgrades & luxe refinements including a 4th bedroom jr suite with full bath ensuite. You're sure to love the specially raised and arched 12ft ceilings throughout; 8ft doors; tall baseboards; shower niches added with coordinating tile work; plumbing fixtures moved and raised for convenience; extended covered patio with pavers & gas stub; floor-to-ceiling stone fireplace with hearth; private ensuite bath in secondary bedroom; high-end ceiling fans, lighting & fixtures. Gorgeous custom window coverings convey. A grey quartz kitchen features tall cabinets, gas cooktop, dbl oven, walk-in pantry & eat-at island. Flex space is a media room with custom shades & double door entry. The primary retreat has spa ensuite, tub & shower, seating niche & views. New standalone Jacuzzi has been tastefully worked in to the lush backyard setting with flagstone. HOA includes cabana pool, dog park, trails, ponds. Ideally located minutes to the new Costco, HEB, Tollway and more.
Location
State TX
County Collin
Direction From Hwy 380 & Preston Rd travel approx 6 miles N on Preston Rd, turn left onto W Glendenning Pkwy; Left onto Glen Crossing Dr; Right onto Daldoran Dr; Left onto Westerkirk Dr
Rooms
Dining Room 2
Interior
Interior Features Cable TV Available, Cathedral Ceiling(s), Decorative Lighting, Double Vanity, Eat-in Kitchen, Flat Screen Wiring, High Speed Internet Available, Kitchen Island, Open Floorplan, Other, Pantry, Vaulted Ceiling(s), Walk-In Closet(s)
Heating Central, Electric
Cooling Central Air, Electric
Flooring Carpet, Luxury Vinyl Plank
Fireplaces Number 1
Fireplaces Type Electric, Glass Doors, Living Room, Stone, Other
Appliance Dishwasher, Disposal, Gas Cooktop, Microwave, Double Oven, Plumbed For Gas in Kitchen
Heat Source Central, Electric
Exterior
Exterior Feature Covered Patio/Porch, Rain Gutters, Lighting, Private Yard, Other
Garage Spaces 2.0
Fence Back Yard, Fenced, Privacy, Wood
Pool Separate Spa/Hot Tub
Utilities Available City Sewer, City Water, Sidewalk
Roof Type Composition
Total Parking Spaces 2
Garage Yes
Building
Lot Description Few Trees, Landscaped, Oak, Sprinkler System, Subdivision
Story One
Foundation Slab
Level or Stories One
Structure Type Brick
Schools
Elementary Schools O'Dell
High Schools Celina
School District Celina Isd
Others
Ownership Of record
Acceptable Financing Cash, Conventional, FHA, Texas Vet, USDA Loan, VA Loan
Listing Terms Cash, Conventional, FHA, Texas Vet, USDA Loan, VA Loan
Financing Conventional
Read Less
Want to know what your home might be worth? Contact us for a FREE valuation!

Our team is ready to help you sell your home for the highest possible price ASAP

©2025 North Texas Real Estate Information Systems.
Bought with Sebastian Abraham • All City Real Estate, Ltd. Co.





