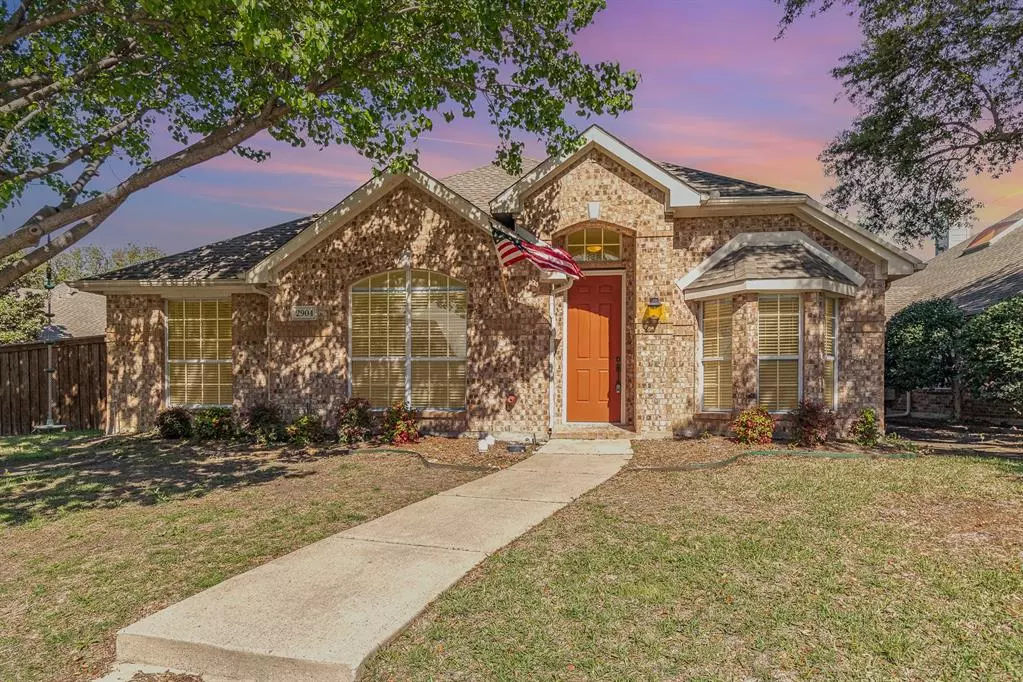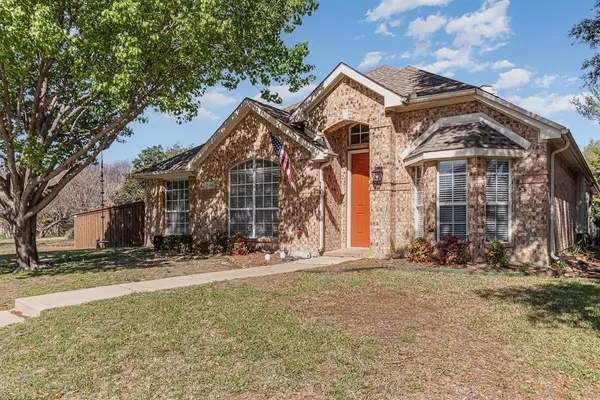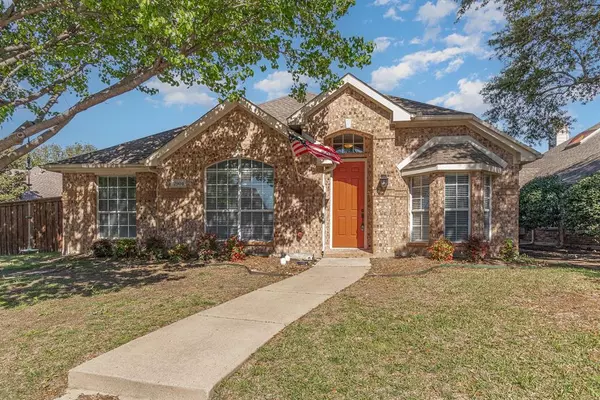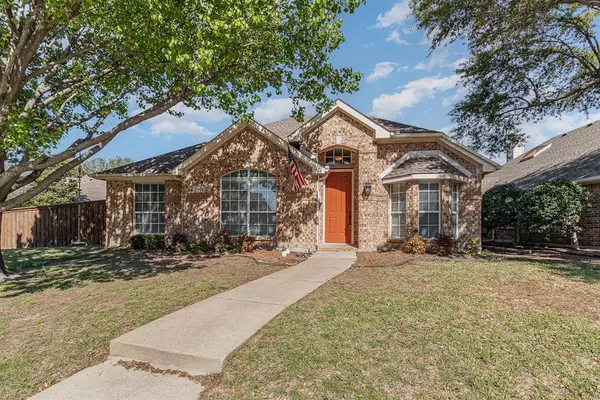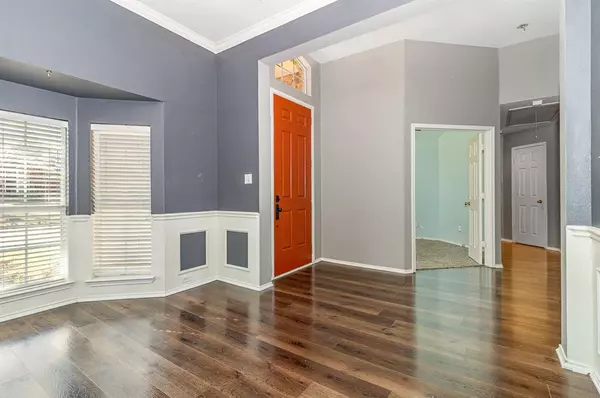$375,000
For more information regarding the value of a property, please contact us for a free consultation.
2904 Aspen Drive Mckinney, TX 75070
3 Beds
2 Baths
1,638 SqFt
Key Details
Property Type Single Family Home
Sub Type Single Family Residence
Listing Status Sold
Purchase Type For Sale
Square Footage 1,638 sqft
Price per Sqft $228
Subdivision Eldorado Pointe Ph 1
MLS Listing ID 20566146
Sold Date 04/24/24
Bedrooms 3
Full Baths 2
HOA Fees $51/qua
HOA Y/N Mandatory
Year Built 2000
Annual Tax Amount $6,928
Lot Size 6,969 Sqft
Acres 0.16
Property Description
MULTIPLE OFFERS RECEIVED! HIGHEST & BEST OFFER DUE BY MONDAY 3-25 AT 10AM. You won't want to miss this great home located in the desirable Eldorado Pointe Subdivision sitting on a corner lot. Boasting an open floor plan with luxury vinyl plank floors that welcome natural light through ample windows. The spacious kitchen, complete with a breakfast bar & plenty of cabinets, plumbed for gas, offering flexibility for culinary enthusiasts. Enjoy the cozy fireplace and built-in shelves in the living rm for added charm. The master suite features a spacious walk-in closet, ensuite bath with dual sinks, a separate shower & garden tub for ultimate relaxation. Outside, a covered porch complemented by a wood fence provide private outdoor enjoyment. Additional amenities include gutters, a gas outlet on the patio, and easy access to major highways and shopping. With an elementary school across the street and a community pool and playground, this home in a quiet neighborhood is ideal for families.
Location
State TX
County Collin
Community Community Pool, Playground
Direction See GPS
Rooms
Dining Room 2
Interior
Interior Features Open Floorplan, Walk-In Closet(s)
Heating Central, Electric
Cooling Attic Fan, Central Air
Flooring Carpet, Combination, Luxury Vinyl Plank
Fireplaces Number 1
Fireplaces Type Gas, Gas Logs, Gas Starter, Living Room
Appliance Dishwasher, Disposal, Electric Range, Gas Water Heater, Microwave, Plumbed For Gas in Kitchen
Heat Source Central, Electric
Laundry Electric Dryer Hookup, In Kitchen, Full Size W/D Area, Washer Hookup
Exterior
Garage Spaces 2.0
Fence Back Yard, Full, Wood
Community Features Community Pool, Playground
Utilities Available City Sewer, City Water, Electricity Connected
Roof Type Composition
Total Parking Spaces 2
Garage Yes
Building
Lot Description Corner Lot, Few Trees, Subdivision
Story One
Foundation Slab
Level or Stories One
Structure Type Brick
Schools
Elementary Schools Mcneil
Middle Schools Faubion
High Schools Mckinney
School District Mckinney Isd
Others
Ownership David Dorey
Acceptable Financing Cash, Conventional, FHA, VA Loan
Listing Terms Cash, Conventional, FHA, VA Loan
Financing Conventional
Read Less
Want to know what your home might be worth? Contact us for a FREE valuation!

Our team is ready to help you sell your home for the highest possible price ASAP

©2025 North Texas Real Estate Information Systems.
Bought with Tammy Pyzdrowski • Vivo Realty

