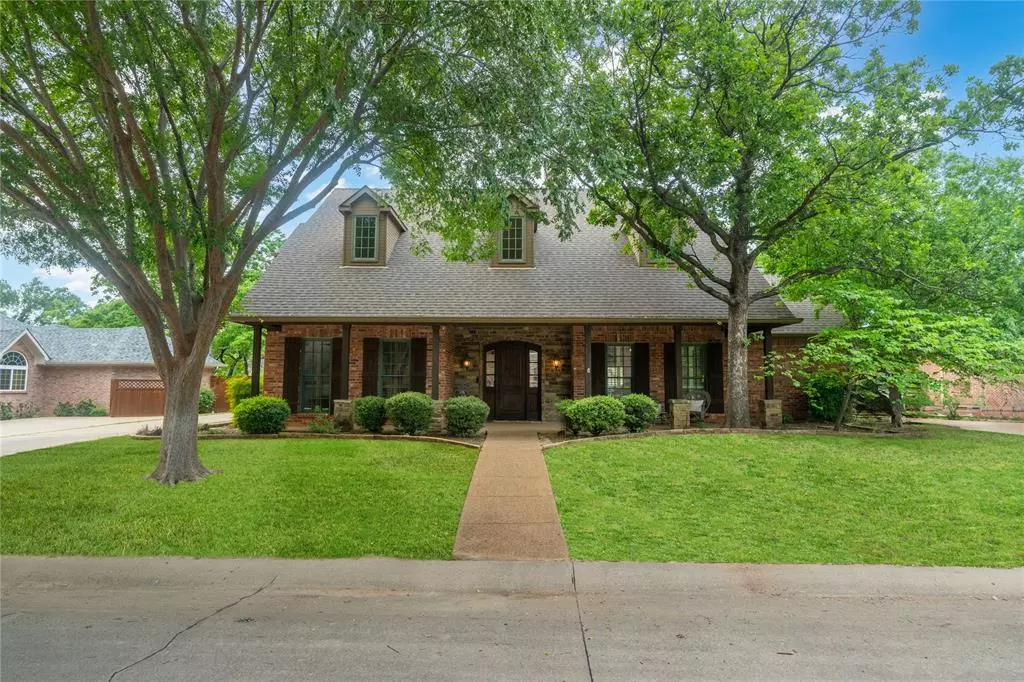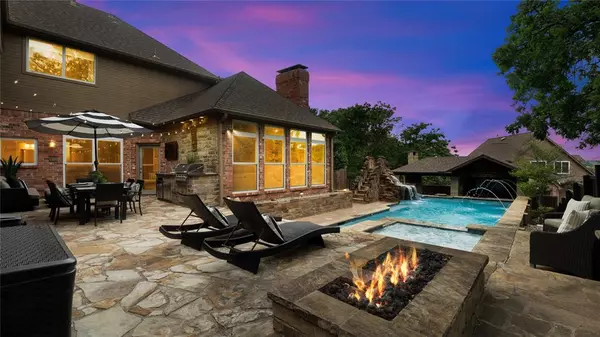$950,000
For more information regarding the value of a property, please contact us for a free consultation.
3005 Woodhollow Drive Highland Village, TX 75077
4 Beds
4 Baths
3,775 SqFt
Key Details
Property Type Single Family Home
Sub Type Single Family Residence
Listing Status Sold
Purchase Type For Sale
Square Footage 3,775 sqft
Price per Sqft $251
Subdivision Highland Shores Ph 8L
MLS Listing ID 20588753
Sold Date 05/13/24
Style Traditional
Bedrooms 4
Full Baths 3
Half Baths 1
HOA Fees $66/ann
HOA Y/N Mandatory
Year Built 1992
Annual Tax Amount $15,025
Lot Size 0.288 Acres
Acres 0.288
Property Description
Enter the extraordinary-This masterfully designed estate with resort-style tailored amenities creates a vacation experience as if you've been transported into a brochure to a coveted destination.Pool with custom stone & tile water slide, grotto, spa, outdoor kitchen, covered pavilion with fireplace & sunken food prep area+swim up bar featuring submerged barstools, 4-hole putting green+chipping area & built-in gas firepit.Plantation shutters & hand-scraped wood floor.Kitchen with stainless, granite, warming drawer, custom cabinets & service bar to main dining.Brick fireplaces in both livings down, sophisticated study has built-ins+French doors.Awe-inspiring window views in owner's suite with dbl doors to covered patio & luxury walk-in closet system complete this luxurious bath retreat.Upstairs-3 beds, 2 baths, walk-in floored attic space, flex room with 15x8 balcony for watching memorable sunsets.3-car garage+electric gate.Covered front porch introduces guests to impressive entertaining
Location
State TX
County Denton
Community Club House, Community Pool, Greenbelt, Jogging Path/Bike Path, Lake, Park, Playground, Pool, Sidewalks, Tennis Court(S), Other
Direction From FM406 Go North on Highland Village or Briarhill Blvd., Left on Highland Shores Blvd., Right on Lakeside, Right on Woodhollow.
Rooms
Dining Room 2
Interior
Interior Features Built-in Features, Cable TV Available, Decorative Lighting, Flat Screen Wiring, Granite Counters, High Speed Internet Available, Kitchen Island, Natural Woodwork, Open Floorplan, Paneling, Pantry, Vaulted Ceiling(s), Wainscoting, Walk-In Closet(s)
Heating Central, Natural Gas, Zoned
Cooling Ceiling Fan(s), Central Air, Electric, Zoned
Flooring Carpet, Ceramic Tile, Travertine Stone, Wood
Fireplaces Number 3
Fireplaces Type Family Room, Fire Pit, Gas Starter, Living Room, Outside
Appliance Dishwasher, Disposal, Electric Cooktop, Electric Oven, Microwave
Heat Source Central, Natural Gas, Zoned
Laundry Electric Dryer Hookup, Gas Dryer Hookup, Full Size W/D Area, Washer Hookup, Other
Exterior
Exterior Feature Attached Grill, Awning(s), Balcony, Covered Patio/Porch, Fire Pit, Gas Grill, Rain Gutters, Mosquito Mist System, Outdoor Grill, Outdoor Kitchen, Outdoor Living Center, Private Yard
Garage Spaces 3.0
Fence Wood, Wrought Iron
Pool Fenced, Gunite, Heated, In Ground, Outdoor Pool, Pool Sweep, Pool/Spa Combo, Water Feature, Waterfall, Other
Community Features Club House, Community Pool, Greenbelt, Jogging Path/Bike Path, Lake, Park, Playground, Pool, Sidewalks, Tennis Court(s), Other
Utilities Available City Sewer, City Water, Curbs, Sidewalk
Roof Type Composition
Total Parking Spaces 3
Garage Yes
Private Pool 1
Building
Lot Description Few Trees, Interior Lot, Landscaped, Sprinkler System, Subdivision
Story Two
Foundation Slab
Level or Stories Two
Structure Type Brick
Schools
Elementary Schools Mcauliffe
Middle Schools Briarhill
High Schools Marcus
School District Lewisville Isd
Others
Ownership Owner of Record
Acceptable Financing Cash, Conventional, FHA, VA Loan
Listing Terms Cash, Conventional, FHA, VA Loan
Financing Conventional
Special Listing Condition Aerial Photo
Read Less
Want to know what your home might be worth? Contact us for a FREE valuation!

Our team is ready to help you sell your home for the highest possible price ASAP

©2025 North Texas Real Estate Information Systems.
Bought with Ryan Enos • Compass RE Texas, LLC





