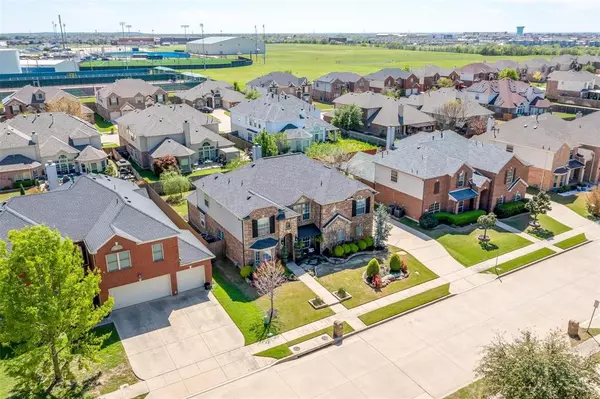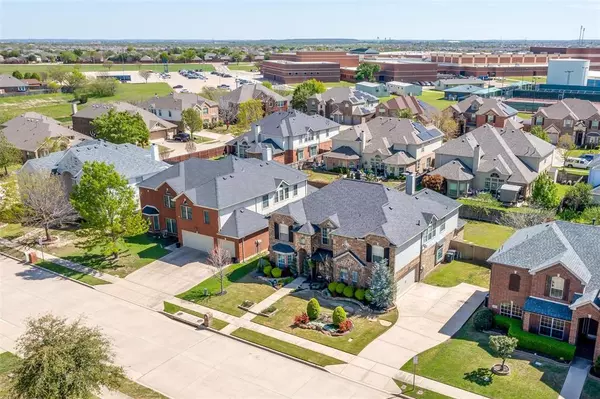$518,000
For more information regarding the value of a property, please contact us for a free consultation.
4641 Poplar Ridge Drive Fort Worth, TX 76123
5 Beds
4 Baths
3,860 SqFt
Key Details
Property Type Single Family Home
Sub Type Single Family Residence
Listing Status Sold
Purchase Type For Sale
Square Footage 3,860 sqft
Price per Sqft $134
Subdivision Summer Creek Ranch Add
MLS Listing ID 20572277
Sold Date 05/14/24
Bedrooms 5
Full Baths 3
Half Baths 1
HOA Fees $23
HOA Y/N Mandatory
Year Built 2009
Annual Tax Amount $10,025
Lot Size 9,147 Sqft
Acres 0.21
Lot Dimensions 75x118
Property Description
This meticulously maintained property boasts professional landscaping with enchanting landscape lighting, setting the stage for unparalleled curb appeal. Inside, discover a host of upgrades including frameless glass doors leading to the office, a spacious dining room, and a laundry room with a sink for added convenience. The garage features epoxy floors and a side entry, enhancing the home's aesthetic charm. The master bedroom is conveniently located on the first floor, accompanied by generously sized bedrooms with walk-in closets. Enjoy ample space for relaxation and entertainment with multiple living areas, including a media room and gameroom. Additional highlights include custom-built cabinetry in the kitchen, ideal for aspiring chefs, and upgraded flooring, fixtures, and appliances throughout. Assigned to an HOA with a community pool featuring slides, this residence offers resort-style living at its finest. Washer, dryer, entertainment centers stay with competitive offers.
Location
State TX
County Tarrant
Community Community Pool
Direction See GPS
Rooms
Dining Room 2
Interior
Interior Features Built-in Features, Cable TV Available, Cathedral Ceiling(s), Chandelier, Eat-in Kitchen, Granite Counters, High Speed Internet Available, In-Law Suite Floorplan, Kitchen Island, Loft, Natural Woodwork, Open Floorplan, Paneling, Pantry, Walk-In Closet(s)
Heating Central, Electric, Fireplace(s), Natural Gas, Zoned
Cooling Ceiling Fan(s), Central Air, Electric, Zoned
Flooring Carpet, Luxury Vinyl Plank, Tile
Fireplaces Number 1
Fireplaces Type Wood Burning
Appliance Dishwasher, Disposal, Gas Cooktop, Gas Oven, Gas Water Heater, Microwave, Vented Exhaust Fan
Heat Source Central, Electric, Fireplace(s), Natural Gas, Zoned
Laundry Utility Room, Full Size W/D Area
Exterior
Exterior Feature Awning(s), Covered Patio/Porch, Garden(s), Rain Gutters, Lighting, Permeable Paving
Garage Spaces 2.0
Fence Back Yard, Wood
Community Features Community Pool
Utilities Available City Sewer, City Water, Curbs, Sidewalk
Roof Type Composition
Total Parking Spaces 2
Garage Yes
Building
Lot Description Interior Lot, Landscaped, Park View, Sprinkler System
Story Two
Foundation Slab
Level or Stories Two
Structure Type Brick
Schools
Elementary Schools Dallas Park
Middle Schools Summer Creek
High Schools North Crowley
School District Crowley Isd
Others
Restrictions Development
Ownership See Tax
Acceptable Financing Cash, Conventional, FHA, VA Loan
Listing Terms Cash, Conventional, FHA, VA Loan
Financing Conventional
Special Listing Condition Aerial Photo
Read Less
Want to know what your home might be worth? Contact us for a FREE valuation!

Our team is ready to help you sell your home for the highest possible price ASAP

©2025 North Texas Real Estate Information Systems.
Bought with Andrew Klesken • Elite Real Estate Texas





