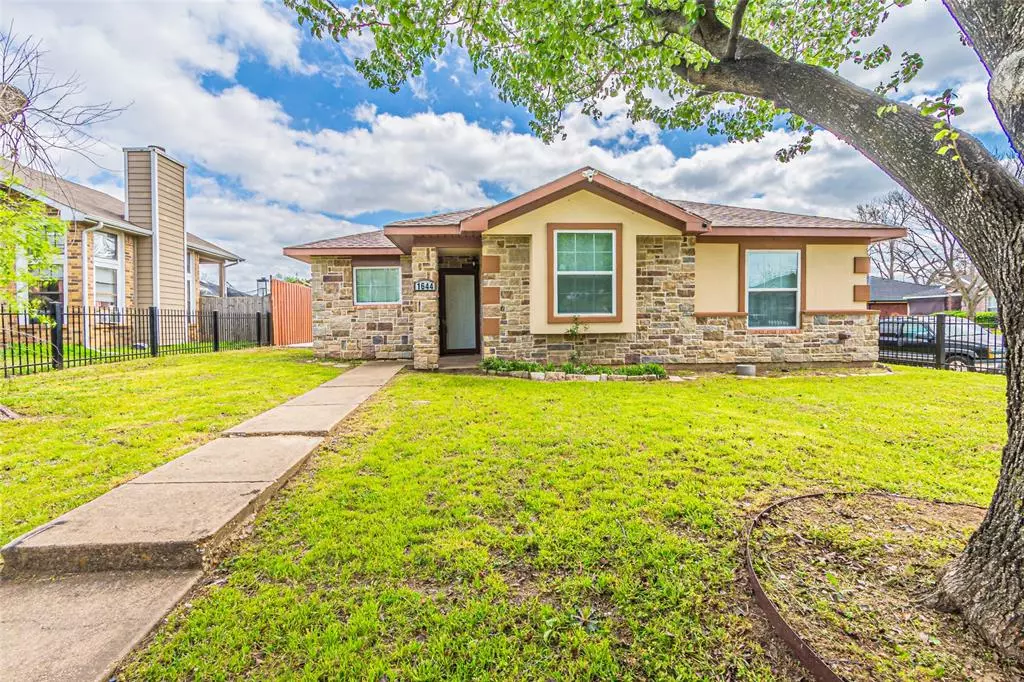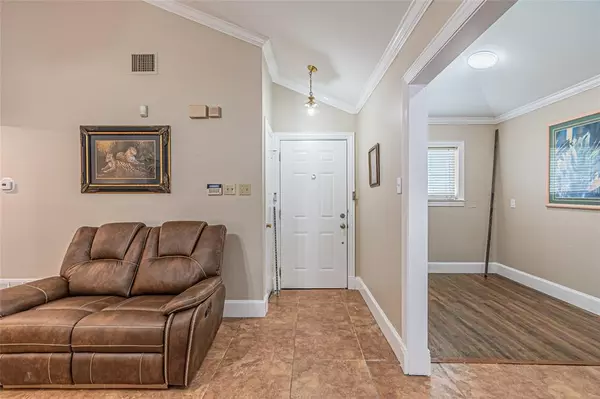$250,000
For more information regarding the value of a property, please contact us for a free consultation.
1644 Hunterwood Drive Dallas, TX 75253
3 Beds
2 Baths
1,213 SqFt
Key Details
Property Type Single Family Home
Sub Type Single Family Residence
Listing Status Sold
Purchase Type For Sale
Square Footage 1,213 sqft
Price per Sqft $206
Subdivision Highland Vista Estates
MLS Listing ID 20561552
Sold Date 05/22/24
Bedrooms 3
Full Baths 1
Half Baths 1
HOA Y/N None
Year Built 1987
Annual Tax Amount $3,221
Lot Size 6,795 Sqft
Acres 0.156
Property Description
Welcome to your beautifully renovated, corner-lot, sanctuary in the heart of Dallas. This charming three-bedroom, two-bathroom home radiates contemporary elegance with its sleek stucco and stone exterior and its modern upgrades. Enjoy the look and energy efficiency of the new windows. Step inside and discover the home's warm ambiance, enhanced by the fresh coat of paint through out the property. Prepare to be captivated by the remodeled kitchen, featuring gleaming countertops, new cabinetry, and stainless steel appliances. Outside, the low-maintenance yard offers the perfect balance of relaxation and entertainment. Spend your evenings unwinding on the covered patio, enjoying the sounds of a Texas summer. With its impeccable charm, this home is ready to welcome you with open arms. Don't miss your chance to make it yours—schedule your showing today!
Location
State TX
County Dallas
Direction From US-175 E. exit Edd Rd, turn left on Edd Rd., Turn right onto Vida Ln, Turn left onto Hunterwood.
Rooms
Dining Room 1
Interior
Interior Features Built-in Features, Cable TV Available, High Speed Internet Available
Heating Central, Electric
Cooling Central Air, Electric
Flooring Ceramic Tile, Laminate
Fireplaces Number 1
Fireplaces Type Living Room
Appliance Electric Range, Electric Water Heater, Microwave
Heat Source Central, Electric
Laundry Electric Dryer Hookup, In Garage, Full Size W/D Area, Washer Hookup
Exterior
Exterior Feature Covered Patio/Porch
Fence Back Yard, Front Yard, Gate, Wood, Wrought Iron
Utilities Available Alley, Cable Available, City Sewer, City Water, Curbs
Roof Type Asphalt
Garage No
Building
Lot Description Corner Lot
Story One
Foundation Slab
Level or Stories One
Structure Type Stone Veneer,Stucco
Schools
Elementary Schools Kleberg
Middle Schools Seagoville
High Schools Seagoville
School District Dallas Isd
Others
Ownership See Tax Records
Acceptable Financing Cash, Conventional, FHA, VA Loan
Listing Terms Cash, Conventional, FHA, VA Loan
Financing FHA
Read Less
Want to know what your home might be worth? Contact us for a FREE valuation!

Our team is ready to help you sell your home for the highest possible price ASAP

©2025 North Texas Real Estate Information Systems.
Bought with Ana Mendez • Coldwell Banker Apex, REALTORS





