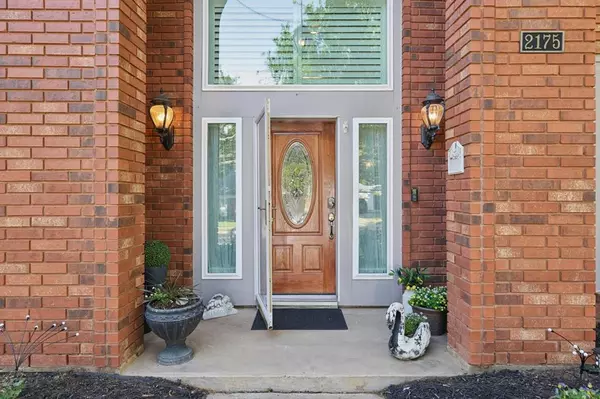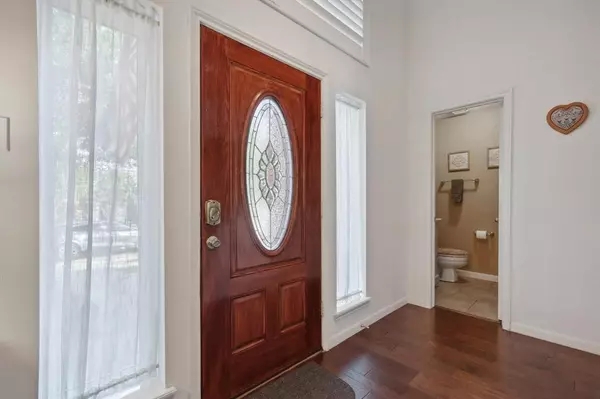$639,900
For more information regarding the value of a property, please contact us for a free consultation.
2175 Saint Andrew Drive Highland Village, TX 75077
5 Beds
4 Baths
3,946 SqFt
Key Details
Property Type Single Family Home
Sub Type Single Family Residence
Listing Status Sold
Purchase Type For Sale
Square Footage 3,946 sqft
Price per Sqft $162
Subdivision Briarhill Estates 1
MLS Listing ID 20586487
Sold Date 05/22/24
Style Traditional
Bedrooms 5
Full Baths 3
Half Baths 1
HOA Y/N None
Year Built 1987
Annual Tax Amount $9,703
Lot Size 9,016 Sqft
Acres 0.207
Property Description
THIS HOME SITS IN THE HEART OF HIGHLAND VILLAGE WITH 5 BEDROOMS 3.1 BATHS & HAS A POOL & SPA & PRIVATE PATIO AREA! Enter to the formals & extended wd floors & onto a huge island kitchen with lots of updated cabs, stainless, granite, pretty 20” tile, bbar & nook area is also oversized. Large Master suite down has a sitting area & the bath has dual vanities, updated shower & ample walk-in closet. Up are 4 spacious bds w-generous closets, 2 full baths, & a 26x21 gameroom. With a detached garage w-covered walkway, the landscaped back yard has oversized covered patio, pool & spa & nice privacy. Window treatments throughout w-some shutters, all windows replaced, downstairs AC & ducts replaced 4-24, roof replaced 2-24 and exterior paint 2023. Highland Village still offers a small town feel as well as sought after schools. Minutes to the lake and easy commute to tons of activities, parks, dog park, pickle ball, ball fields, colleges, shopping and dining. WAITING FOR A NEW FAMILY TO NURTURE!
Location
State TX
County Denton
Direction from Briarhill, turn on Tartan Trail, Left on Saint Andrew to 2175
Rooms
Dining Room 2
Interior
Interior Features Built-in Features, Cable TV Available, Double Vanity, Eat-in Kitchen, Granite Counters, High Speed Internet Available, Kitchen Island, Walk-In Closet(s)
Heating Central
Cooling Central Air, Electric
Flooring Carpet, Ceramic Tile, Laminate
Fireplaces Number 1
Fireplaces Type Brick
Appliance Dishwasher, Disposal, Electric Cooktop, Microwave, Vented Exhaust Fan
Heat Source Central
Laundry Full Size W/D Area
Exterior
Exterior Feature Covered Patio/Porch, Rain Gutters
Garage Spaces 2.0
Fence Wood
Pool Fenced, Gunite, In Ground, Pool/Spa Combo
Utilities Available Cable Available, City Sewer, City Water, Concrete, Curbs
Roof Type Composition
Total Parking Spaces 2
Garage Yes
Private Pool 1
Building
Lot Description Interior Lot
Story Two
Foundation Slab
Level or Stories Two
Structure Type Brick
Schools
Elementary Schools Heritage
Middle Schools Briarhill
High Schools Marcus
School District Lewisville Isd
Others
Restrictions Deed
Ownership See Agent
Acceptable Financing Cash, Conventional, VA Loan
Listing Terms Cash, Conventional, VA Loan
Financing Conventional
Special Listing Condition Other
Read Less
Want to know what your home might be worth? Contact us for a FREE valuation!

Our team is ready to help you sell your home for the highest possible price ASAP

©2025 North Texas Real Estate Information Systems.
Bought with Barry Klompus • Elder Tree Realty





