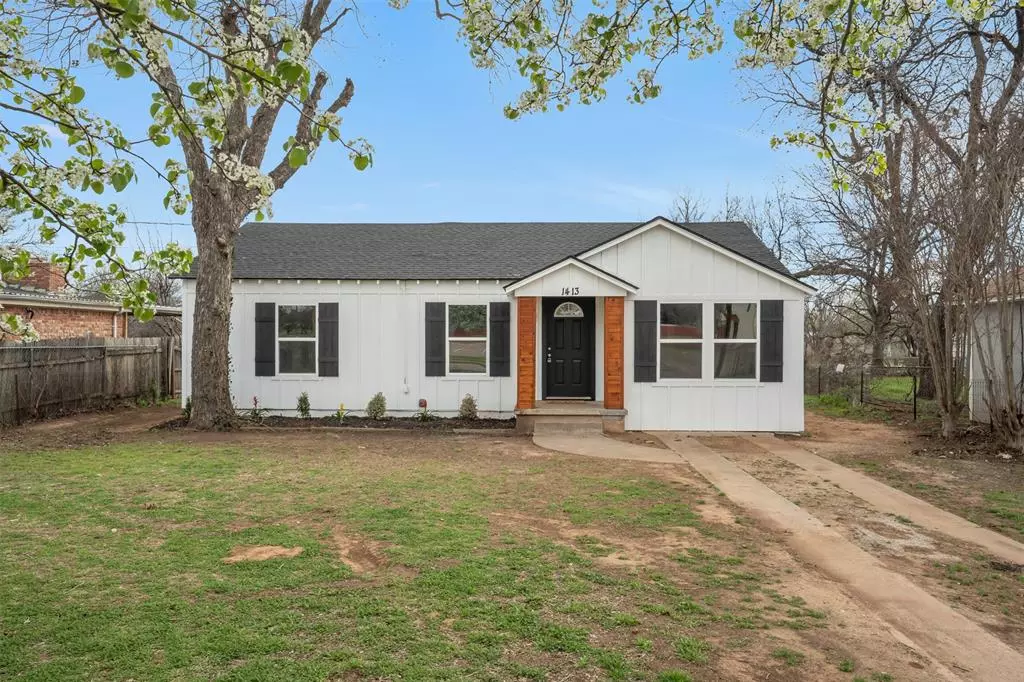$159,900
For more information regarding the value of a property, please contact us for a free consultation.
1413 Borton Street Wichita Falls, TX 76306
3 Beds
2 Baths
1,432 SqFt
Key Details
Property Type Single Family Home
Sub Type Single Family Residence
Listing Status Sold
Purchase Type For Sale
Square Footage 1,432 sqft
Price per Sqft $111
Subdivision H L Barnett
MLS Listing ID 20555539
Sold Date 05/21/24
Style Ranch
Bedrooms 3
Full Baths 2
HOA Y/N None
Year Built 1948
Annual Tax Amount $1,111
Lot Size 0.276 Acres
Acres 0.276
Property Description
This beautifully renovated 3-bed, 2-bath home boasts a spacious backyard and a convenient storage building, all situated on a generous .276 acre lot. The renovation includes a stunning second bathroom and a seamlessly integrated laundry room. Cooks will delight in the updated kitchen, featuring new appliances and cabinets, exquisite granite countertops, tile backsplash, pantry space, and modern lighting fixtures. Throughout the home, you'll find new luxury vinyl plank flooring, tile floored bathrooms, fresh paint, new ceiling fans, and new 6-panel doors. No detail has been overlooked in this renovation, with all utilities replaced, including the HVAC system, water heater, and electrical panel. The exterior has also undergone a transformation, with new board and batten siding, shingles, and windows. This home is truly a must-see to appreciate the extent of the renovation and the quality of craftsmanship involved. Don't miss out on the opportunity to make this stunning property your own!
Location
State TX
County Wichita
Direction Please use GPS.
Rooms
Dining Room 1
Interior
Interior Features Decorative Lighting, Granite Counters, Open Floorplan, Pantry, Walk-In Closet(s)
Heating Central, Electric
Cooling Ceiling Fan(s), Central Air, Electric
Flooring Ceramic Tile, Luxury Vinyl Plank
Appliance Dishwasher, Disposal, Electric Range
Heat Source Central, Electric
Laundry Utility Room, Full Size W/D Area
Exterior
Exterior Feature Covered Patio/Porch
Utilities Available City Sewer, City Water, Concrete, Curbs
Roof Type Composition
Garage No
Private Pool 1
Building
Lot Description Few Trees, Landscaped, Lrg. Backyard Grass
Story One
Level or Stories One
Structure Type Board & Batten Siding
Schools
Elementary Schools Burgess
Middle Schools Kirby
High Schools Hirschi
School District Wichita Falls Isd
Others
Ownership Of Record
Acceptable Financing Cash, Conventional, FHA, VA Loan
Listing Terms Cash, Conventional, FHA, VA Loan
Financing FHA
Read Less
Want to know what your home might be worth? Contact us for a FREE valuation!

Our team is ready to help you sell your home for the highest possible price ASAP

©2025 North Texas Real Estate Information Systems.
Bought with Non-Mls Member • NON MLS





