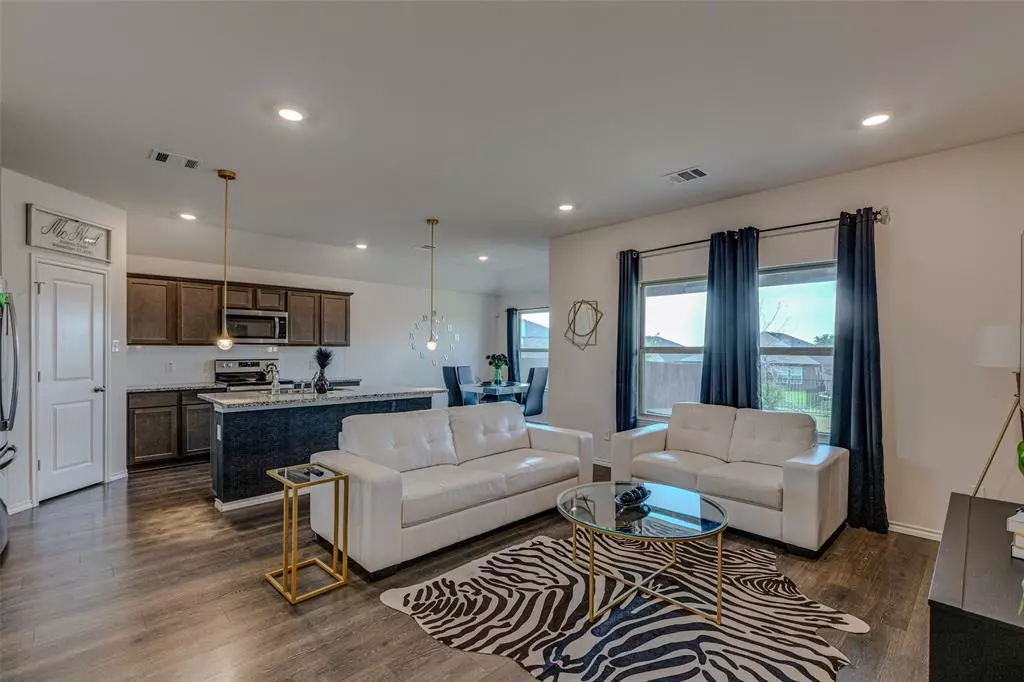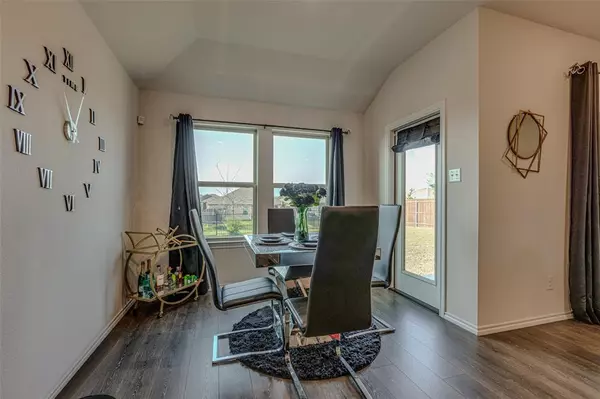$315,000
For more information regarding the value of a property, please contact us for a free consultation.
729 Fueller Drive Aubrey, TX 76227
3 Beds
2 Baths
1,452 SqFt
Key Details
Property Type Single Family Home
Sub Type Single Family Residence
Listing Status Sold
Purchase Type For Sale
Square Footage 1,452 sqft
Price per Sqft $216
Subdivision Winn Rdg South Ph 2
MLS Listing ID 20589830
Sold Date 05/24/24
Style Traditional
Bedrooms 3
Full Baths 2
HOA Fees $45/ann
HOA Y/N Mandatory
Year Built 2021
Annual Tax Amount $5,184
Lot Size 6,011 Sqft
Acres 0.138
Property Description
This stunning single-story open plan residence is move-in ready! As you step inside, you'll immediately notice the seamless flow of the open-plan living areas, creating an inviting space for gatherings and entertaining. The stylish kitchen features beautiful granite countertops, a central island, and updated pendant light fixtures. Stainless steel appliances, including a refrigerator, ensure both functionality and modern appeal. Throughout the home, luxury vinyl plank flooring adds a touch of sophistication while also providing durability and easy maintenance. The bedrooms offer plush carpeting for added comfort, creating cozy retreats. The spacious master bedroom boasts an ensuite bathroom w- an oversized walk-in shower. Outside, the expansive yard offers plenty of room for outdoor activities, whether it's playtime for kids or pets, gardening, or simply enjoying the fresh air. Plus, with the inclusion of a Ring camera and security cameras, peace of mind comes standard with this home.
Location
State TX
County Denton
Community Community Pool, Curbs, Greenbelt, Jogging Path/Bike Path, Park, Playground, Sidewalks
Direction From 380 head north on 1385, left on Union Park Blvd, right on Winn Ridge Blvd, left on Glover Dr, right on Walker Ave, left on Fueller Dr. The property will be on the right.
Rooms
Dining Room 1
Interior
Interior Features Cable TV Available, Decorative Lighting, Eat-in Kitchen, Granite Counters, High Speed Internet Available, Kitchen Island, Open Floorplan, Walk-In Closet(s)
Heating Central, Electric
Cooling Ceiling Fan(s), Central Air, Electric
Flooring Carpet, Luxury Vinyl Plank
Appliance Dishwasher, Disposal, Electric Cooktop, Electric Oven, Electric Range, Electric Water Heater, Microwave
Heat Source Central, Electric
Laundry Electric Dryer Hookup, Utility Room, Full Size W/D Area, Washer Hookup
Exterior
Garage Spaces 2.0
Fence Back Yard, Fenced, Wood
Community Features Community Pool, Curbs, Greenbelt, Jogging Path/Bike Path, Park, Playground, Sidewalks
Utilities Available All Weather Road, Asphalt, Cable Available, City Sewer, City Water, Curbs, Electricity Available, Electricity Connected, Individual Water Meter, Phone Available, Sewer Available, Sidewalk, Underground Utilities
Roof Type Composition,Shingle
Total Parking Spaces 2
Garage Yes
Building
Lot Description Interior Lot, Lrg. Backyard Grass, Subdivision
Story One
Foundation Slab
Level or Stories One
Structure Type Brick
Schools
Elementary Schools Sandbrock Ranch
Middle Schools Pat Hagan Cheek
High Schools Ray Braswell
School District Denton Isd
Others
Ownership Of record.
Acceptable Financing Cash, Conventional, FHA, VA Loan
Listing Terms Cash, Conventional, FHA, VA Loan
Financing VA
Read Less
Want to know what your home might be worth? Contact us for a FREE valuation!

Our team is ready to help you sell your home for the highest possible price ASAP

©2025 North Texas Real Estate Information Systems.
Bought with Stephanie Smith • HomeSmart Stars





