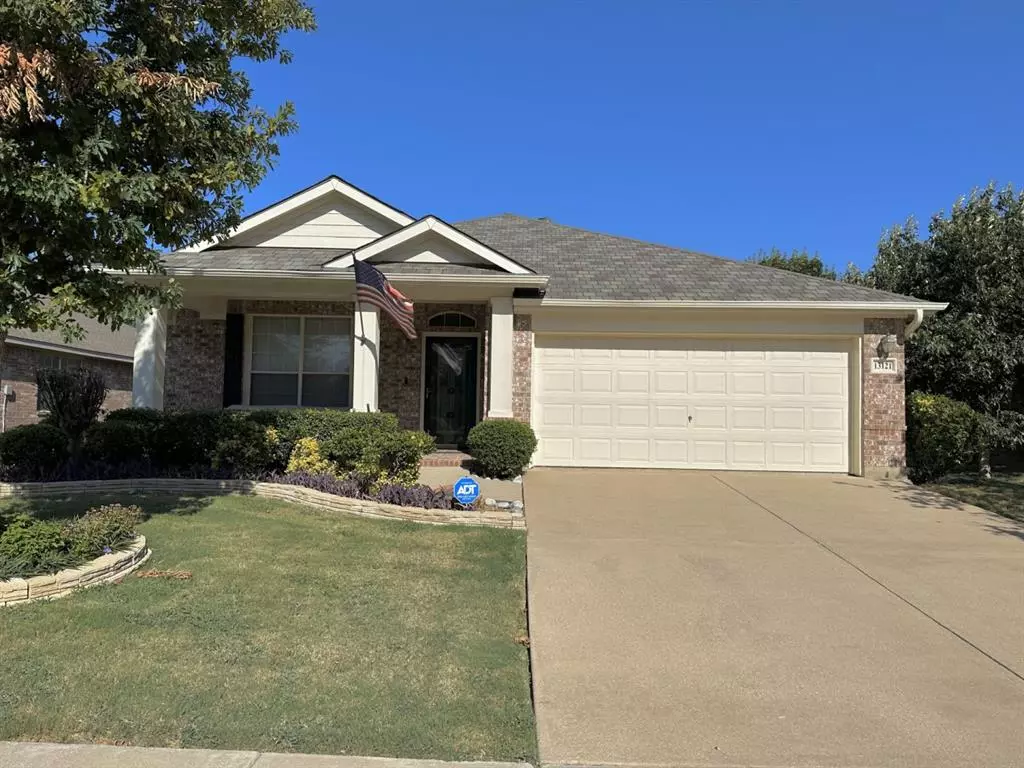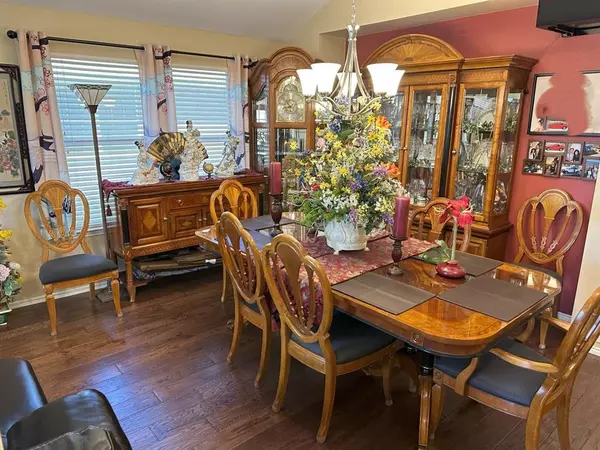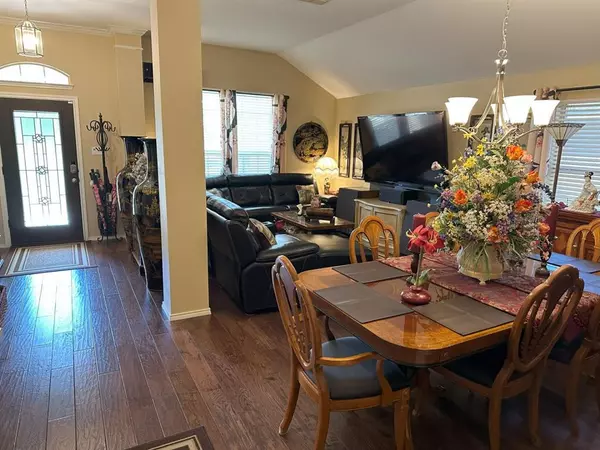$399,900
For more information regarding the value of a property, please contact us for a free consultation.
13121 Fencerow Road Fort Worth, TX 76244
3 Beds
2 Baths
2,134 SqFt
Key Details
Property Type Single Family Home
Sub Type Single Family Residence
Listing Status Sold
Purchase Type For Sale
Square Footage 2,134 sqft
Price per Sqft $187
Subdivision Harvest Ridge Add
MLS Listing ID 20544062
Sold Date 06/07/24
Style Ranch
Bedrooms 3
Full Baths 2
HOA Fees $32/ann
HOA Y/N Mandatory
Year Built 2004
Annual Tax Amount $6,959
Lot Size 7,840 Sqft
Acres 0.18
Lot Dimensions 75 x 112
Property Description
Desirable open floor plan 3 bedroom 2 bath ranch in Harvest Ridge. This home has an updated kitchen with new range, dishwasher and microwave, new workstation sink with commercial faucet, pull out trash bin, mixer lift, a large island, and lots of storage. The floors have been updated to wood flooring throughout no carpet. All mechanicals are updated including new high efficiency furnace AC in 2022, new high efficiency hot water tank in 2023, new garage door opener in 2023, and new class 4 hail resistant shingles in 2021. The patio has also been updated to an enclosed 4 season patio with 4 track full screen patio windows, heat and AC. The open floor plan includes living room, formal dining room, FR open to kitchen and breakfast area. With a flexible bonus room situated between bedrooms 2 and 3, perfect for kids play room, office or exercise room. This home is super clean and move-in ready.
Location
State TX
County Tarrant
Direction Park Vista Blvd one block north of Keller Hasslet Rd, turn left on Westbend Ln, 2nd right (stop sign) on Fencerow.
Rooms
Dining Room 2
Interior
Interior Features Cable TV Available, Decorative Lighting, Double Vanity, High Speed Internet Available, Kitchen Island, Open Floorplan, Pantry, Sound System Wiring, Vaulted Ceiling(s), Walk-In Closet(s)
Heating Central, Natural Gas
Cooling Ceiling Fan(s), Central Air, Electric, ENERGY STAR Qualified Equipment
Flooring Ceramic Tile, Wood
Fireplaces Number 1
Fireplaces Type Brick, Family Room, Gas Logs
Appliance Dishwasher, Disposal, Electric Range, Gas Water Heater, Microwave, Convection Oven
Heat Source Central, Natural Gas
Laundry Electric Dryer Hookup, Utility Room, Washer Hookup
Exterior
Exterior Feature Covered Courtyard, Rain Gutters
Garage Spaces 2.0
Fence Back Yard, Fenced, Wood
Utilities Available City Sewer, City Water, Co-op Electric, Concrete, Curbs, Electricity Available, Electricity Connected, Individual Gas Meter, Individual Water Meter, Natural Gas Available, Phone Available, Sewer Available, Sidewalk, Underground Utilities
Roof Type Asphalt
Garage Yes
Building
Lot Description Interior Lot, Landscaped, Level, Sprinkler System
Story One
Foundation Slab
Level or Stories One
Structure Type Brick,Fiber Cement
Schools
Elementary Schools Woodlandsp
Middle Schools Trinity Springs
High Schools Timber Creek
School District Keller Isd
Others
Ownership Avelina Jenkins & Richard Jenkins
Acceptable Financing Cash, Conventional
Listing Terms Cash, Conventional
Financing Conventional
Read Less
Want to know what your home might be worth? Contact us for a FREE valuation!

Our team is ready to help you sell your home for the highest possible price ASAP

©2025 North Texas Real Estate Information Systems.
Bought with Sherry Vanbebber • The Wall Team Realty Assoc





