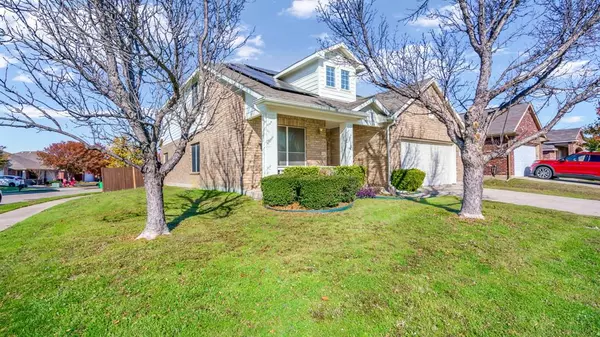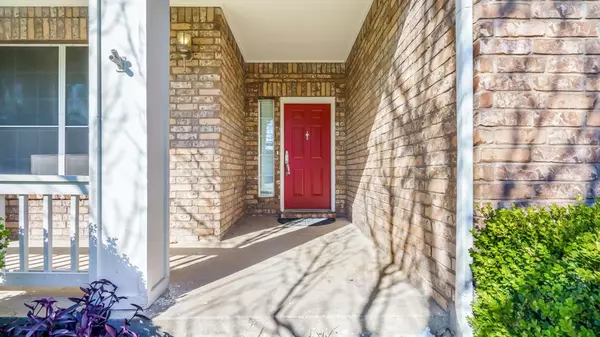$385,000
For more information regarding the value of a property, please contact us for a free consultation.
1421 Canvasback Drive Aubrey, TX 76227
5 Beds
4 Baths
2,761 SqFt
Key Details
Property Type Single Family Home
Sub Type Single Family Residence
Listing Status Sold
Purchase Type For Sale
Square Footage 2,761 sqft
Price per Sqft $139
Subdivision Paloma Creek Ph 2
MLS Listing ID 20492023
Sold Date 04/23/24
Style Traditional
Bedrooms 5
Full Baths 3
Half Baths 1
HOA Fees $35/ann
HOA Y/N Mandatory
Year Built 2004
Annual Tax Amount $8,268
Lot Size 7,013 Sqft
Acres 0.161
Property Description
Step into this gorgeous 5-bedroom home, which welcomes you with a charming front porch. Discover the perfect floorplan with a primary suite downstairs, four spacious bedrooms, and an additional family room upstairs.
Upgrades include brand new carpet, a fresh coat of paint, and beautiful hardwood floors; formal dining and a study with custom faux wood blinds throughout. The kitchen, complete with stainless steel appliances, boasts plenty of cabinet space and seamlessly flows into the family room.
Nestled on a generous corner lot, this home has a nice-sized backyard, creating an ideal outdoor retreat. Its strategic south-facing position and a mere 1-minute drive from Highway 380 ensure both convenience and accessibility. This home is well maintained, offering a must-see opportunity.
But there's more – the house features solar panels, enhancing its energy efficiency. Seize the opportunity to call this beautiful residence your new home!
Location
State TX
County Denton
Community Curbs, Sidewalks
Direction DNT North exit Panther Creek, turn left onto Panther Creek, turn right onto FM 423, turn left onto 380, turn right onto Paloma Creek, turn right onto Mourning Dove, turn left onto Partridge, turn right onto Canvasback, 1421 Canvasback Drive is on the left.
Rooms
Dining Room 2
Interior
Interior Features Cable TV Available, Eat-in Kitchen, Granite Counters, High Speed Internet Available, Open Floorplan, Pantry, Walk-In Closet(s)
Flooring Carpet, Laminate, Tile
Fireplaces Number 1
Fireplaces Type Family Room, Wood Burning
Appliance Dishwasher, Disposal, Electric Range, Microwave, Refrigerator
Laundry Electric Dryer Hookup, Utility Room, Full Size W/D Area, Washer Hookup
Exterior
Garage Spaces 2.0
Fence Back Yard, Wood
Community Features Curbs, Sidewalks
Utilities Available Cable Available, City Sewer, City Water, Curbs, Electricity Available, Electricity Connected, Sidewalk
Roof Type Composition
Total Parking Spaces 2
Garage Yes
Building
Lot Description Corner Lot, Sprinkler System, Subdivision
Story Two
Foundation Slab
Level or Stories Two
Structure Type Brick,Siding
Schools
Elementary Schools Paloma Creek
Middle Schools Navo
High Schools Ray Braswell
School District Denton Isd
Others
Ownership TMM HOLDINGS LLC
Acceptable Financing Cash, Conventional, FHA, VA Loan
Listing Terms Cash, Conventional, FHA, VA Loan
Financing FHA
Read Less
Want to know what your home might be worth? Contact us for a FREE valuation!

Our team is ready to help you sell your home for the highest possible price ASAP

©2025 North Texas Real Estate Information Systems.
Bought with Rashundra Hawkins • At Home Properties, Inc.





