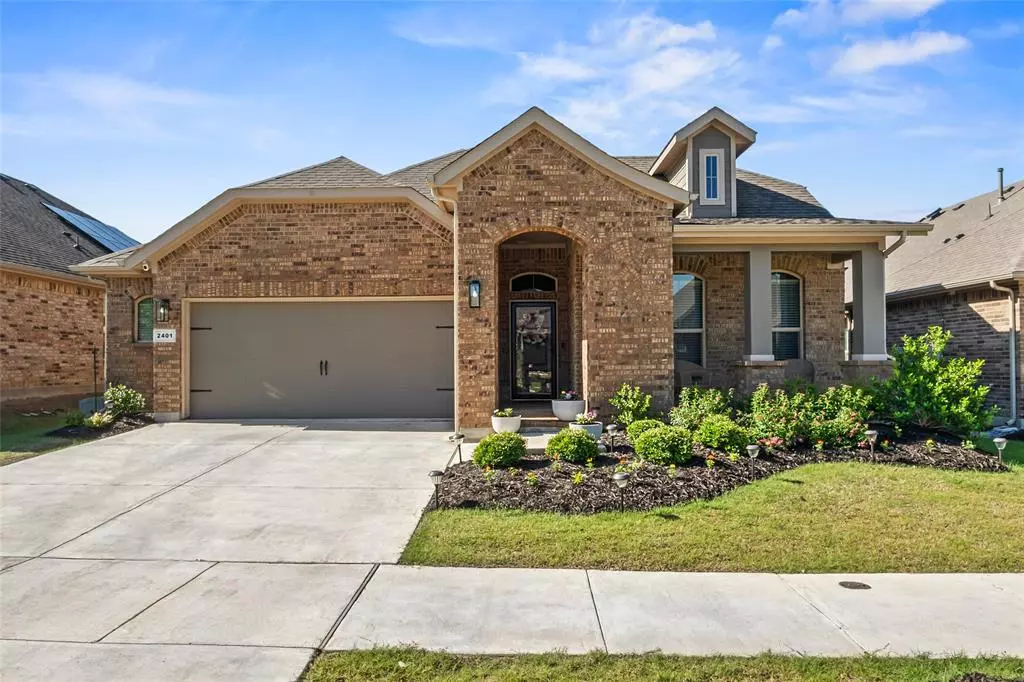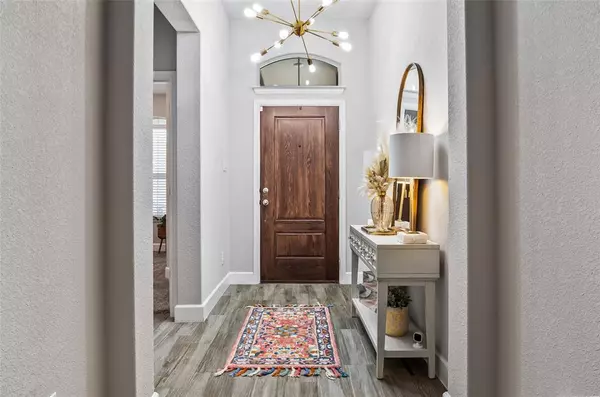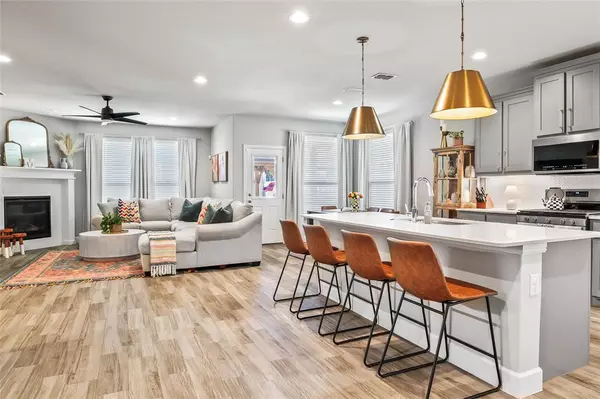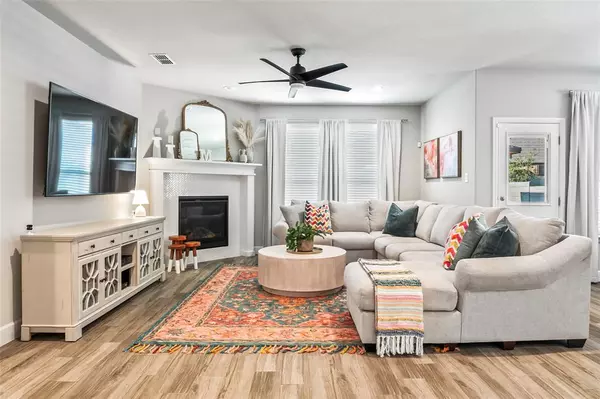$445,900
For more information regarding the value of a property, please contact us for a free consultation.
2401 13th Street Northlake, TX 76226
3 Beds
2 Baths
2,035 SqFt
Key Details
Property Type Single Family Home
Sub Type Single Family Residence
Listing Status Sold
Purchase Type For Sale
Square Footage 2,035 sqft
Price per Sqft $219
Subdivision Harvest Mdws Ph 5
MLS Listing ID 20594324
Sold Date 06/10/24
Style Traditional
Bedrooms 3
Full Baths 2
HOA Fees $91
HOA Y/N Mandatory
Year Built 2021
Annual Tax Amount $8,546
Lot Size 6,316 Sqft
Acres 0.145
Property Description
REDUCED!! Offering a perfect blend of comfort and functionality, this one-story home in Harvest is a true gem. Meticulously maintained and special upgrades like ring doorbell, cameras, Smart t-stat, extra can lights, custom cabinets in laundry rm, floating shelves in desk area, upgraded lights-ceiling fans, storm door, custom pulls on cabinets, storage shed, 5' garage extension and more, it's an opportunity to live the life you dream! Boasting 3BR, 2bath +office for those that work from home, it offers both comfort and functionality. As you step inside, the open-concept greets you w a spacious living rm, fireplace with gas logs, dining rm, kitchen w ample cabinetry, butlers pantry and breakfast bar. The spacious master suite and bath has dual sinks, a soaking tub, sep shower and walk-in closet. The family will enjoy the backyard w 16x15 pergola, perfect to relax or entertain. Enjoy parks, walking trails, pools, gyms, and a coffee shop..what more could you ask for?! MUST SEE THIS ONE!!
Location
State TX
County Denton
Community Club House, Community Pool, Fitness Center, Lake, Park, Playground, Pool, Sidewalks
Direction From FM 407, Right on Cleveland Gibbs Rd., left on 9th St., right on Meadows, left on 13th St., go past Lance Thompson Elementary School, home will be on your left, sign in yard.
Rooms
Dining Room 1
Interior
Interior Features Built-in Features, Cable TV Available, Decorative Lighting, Eat-in Kitchen, High Speed Internet Available, Kitchen Island, Open Floorplan, Pantry, Smart Home System, Walk-In Closet(s)
Heating Central, Fireplace Insert, Fireplace(s), Natural Gas
Cooling Ceiling Fan(s), Central Air, Electric
Flooring Carpet, Ceramic Tile
Fireplaces Number 1
Fireplaces Type Gas Logs, Gas Starter, Glass Doors, Insert, Living Room
Equipment List Available
Appliance Built-in Gas Range, Dishwasher, Disposal, Electric Oven, Gas Water Heater, Microwave, Plumbed For Gas in Kitchen, Tankless Water Heater
Heat Source Central, Fireplace Insert, Fireplace(s), Natural Gas
Laundry Electric Dryer Hookup, Utility Room, Full Size W/D Area, Washer Hookup
Exterior
Exterior Feature Covered Patio/Porch, Rain Gutters, Lighting, Outdoor Living Center, Private Yard
Garage Spaces 2.0
Fence Back Yard, Fenced, Gate, Privacy, Wood
Community Features Club House, Community Pool, Fitness Center, Lake, Park, Playground, Pool, Sidewalks
Utilities Available Cable Available, City Sewer, City Water
Roof Type Composition
Total Parking Spaces 2
Garage Yes
Building
Story One
Foundation Slab
Level or Stories One
Structure Type Brick
Schools
Elementary Schools Lance Thompson
Middle Schools Pike
High Schools Northwest
School District Northwest Isd
Others
Ownership Of Record
Acceptable Financing Cash, Conventional, FHA, VA Loan
Listing Terms Cash, Conventional, FHA, VA Loan
Financing Conventional
Special Listing Condition Agent Related to Owner
Read Less
Want to know what your home might be worth? Contact us for a FREE valuation!

Our team is ready to help you sell your home for the highest possible price ASAP

©2025 North Texas Real Estate Information Systems.
Bought with Toni Mcmillon • Keller Williams Realty





