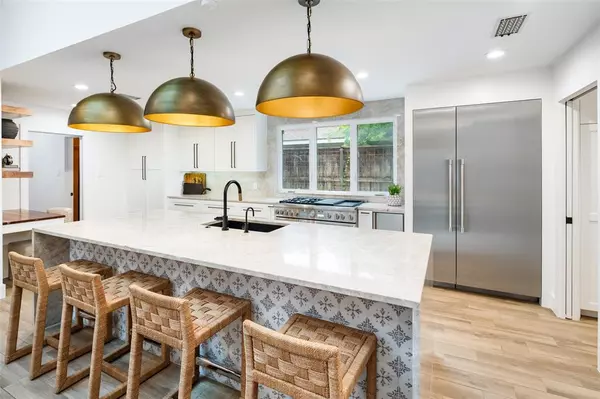$925,000
For more information regarding the value of a property, please contact us for a free consultation.
6812 Saint Anne Street Dallas, TX 75248
4 Beds
3 Baths
2,506 SqFt
Key Details
Property Type Single Family Home
Sub Type Single Family Residence
Listing Status Sold
Purchase Type For Sale
Square Footage 2,506 sqft
Price per Sqft $369
Subdivision Tioga East Ph 01
MLS Listing ID 20601805
Sold Date 06/12/24
Bedrooms 4
Full Baths 3
HOA Y/N Voluntary
Year Built 1973
Annual Tax Amount $15,312
Lot Size 8,624 Sqft
Acres 0.198
Property Description
A true SHOWSTOPPER! Designer features, upgrades GALORE, resort-style pool, excellent LOCATION-this home has it ALL! Herringbone travertine walkway, lush landscaping & new custom double front doors. Entryway flows directly into the open & bright living area with vaulted ceilings & skylights providing a lot of natural light. Kitchen looks as if it were taken from the pages of a design magazine! Stainless steel Thermador appliances, Blanco sink, Taj Mahal quartzite countertops & backsplash. Kitchen island has waterfall edge, Carrara marble tiles & Restoration Hardware pendant lighting. Flex space off of kitchen. New light fixtures throughout. Resort-style pool, outdoor living area & kitchen with built-in Lynx gas grill. Indoor & outdoor surround sound system. Freshly painted in 2024. New roof & gutters installed 2024. Newly stained fence. Sliding back gate, 2-car garage with new drywall and paint. Backs up to greenspace & Brentfield Elementary! Short walking distance to park. A must see!
Location
State TX
County Dallas
Direction From Tollway, East on Frankford, South on Preston, East on Campbell, Turn on Saint Anne and house is on the right.
Rooms
Dining Room 1
Interior
Interior Features Cable TV Available, Decorative Lighting, Granite Counters, High Speed Internet Available, Kitchen Island, Open Floorplan, Sound System Wiring, Vaulted Ceiling(s), Walk-In Closet(s)
Heating Fireplace(s)
Flooring Ceramic Tile
Fireplaces Number 1
Fireplaces Type Brick, Gas Logs, Living Room
Appliance Dishwasher, Disposal, Gas Oven, Gas Range, Gas Water Heater, Microwave, Plumbed For Gas in Kitchen, Tankless Water Heater
Heat Source Fireplace(s)
Laundry Electric Dryer Hookup, Utility Room, Full Size W/D Area, Washer Hookup
Exterior
Exterior Feature Attached Grill, Gas Grill, Rain Gutters, Outdoor Grill, Outdoor Kitchen, Outdoor Living Center
Garage Spaces 2.0
Fence Wood
Pool Heated, In Ground, Outdoor Pool, Pool/Spa Combo
Utilities Available Cable Available, City Sewer, City Water, Concrete, Curbs, Electricity Connected, Phone Available, Sewer Available, Sidewalk
Roof Type Composition
Total Parking Spaces 2
Garage Yes
Private Pool 1
Building
Lot Description Adjacent to Greenbelt, Interior Lot, Landscaped, Subdivision
Story One
Foundation Pillar/Post/Pier
Level or Stories One
Structure Type Brick,Siding
Schools
Elementary Schools Brentfield
High Schools Pearce
School District Richardson Isd
Others
Ownership See Tax
Acceptable Financing Cash, Conventional, FHA, VA Loan
Listing Terms Cash, Conventional, FHA, VA Loan
Financing Conventional
Read Less
Want to know what your home might be worth? Contact us for a FREE valuation!

Our team is ready to help you sell your home for the highest possible price ASAP

©2025 North Texas Real Estate Information Systems.
Bought with Jill Rasansky • Berkshire HathawayHS PenFed TX





