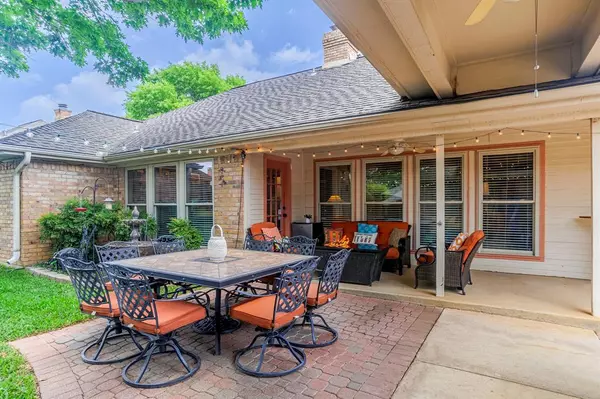$512,500
For more information regarding the value of a property, please contact us for a free consultation.
3709 Westview Drive Bedford, TX 76021
3 Beds
2 Baths
2,208 SqFt
Key Details
Property Type Single Family Home
Sub Type Single Family Residence
Listing Status Sold
Purchase Type For Sale
Square Footage 2,208 sqft
Price per Sqft $232
Subdivision Woodfield Add
MLS Listing ID 20608554
Sold Date 06/13/24
Style Traditional
Bedrooms 3
Full Baths 2
HOA Y/N Voluntary
Year Built 1983
Annual Tax Amount $7,338
Lot Size 10,672 Sqft
Acres 0.245
Property Description
Welcome to your dream home! Nestled in sought-after Woodfield this stunning 1-level combines comfort, style & smart technology to create the ideal living experience. Boasting 3 bdrooms, 2 bths & a bonus den, it has everything you need for a convenient lifestyle. In the chef's kitchen you'll find ample counter space w granite countertops, SS appliances, dbl ovens & touch faucet. Retreat to the spacious primary bedroom, featuring an en-suite bath w dual sinks & walk-in closets. Other highlights are a wall of bookcases w lighting, a wet bar in the den w access to patio & spacious laundry room w built-ins. The smart home is equipped w a Nest wired doorbell & thermostat, a sprinkler controller, Insignia HomeKit garage dr controller & Moross outdoor smart plug controlling fountain & patio lights. Covered patio & extended pave stone patio plus lg grassy yard. Convenient to schools & DFW Airport. A perfect blend of tranquility & convenience. Don't miss out on this exceptional home!
Location
State TX
County Tarrant
Direction Cheeksparger to Central Dr., LEFT on Woodfield Way to Westview. House is on the left.
Rooms
Dining Room 2
Interior
Interior Features Decorative Lighting, Eat-in Kitchen, Granite Counters
Heating Electric
Cooling Ceiling Fan(s), Central Air, Electric
Flooring Carpet, Ceramic Tile, Laminate
Fireplaces Number 1
Fireplaces Type Living Room
Appliance Dishwasher, Disposal, Electric Cooktop, Electric Oven, Microwave
Heat Source Electric
Exterior
Garage Spaces 2.0
Fence Wood
Utilities Available City Sewer, City Water
Roof Type Composition
Total Parking Spaces 2
Garage Yes
Building
Lot Description Interior Lot
Story One
Foundation Slab
Level or Stories One
Structure Type Brick
Schools
Elementary Schools Spring Garden
High Schools Trinity
School District Hurst-Euless-Bedford Isd
Others
Ownership See Agent
Acceptable Financing Cash, Conventional, FHA, VA Loan
Listing Terms Cash, Conventional, FHA, VA Loan
Financing Conventional
Read Less
Want to know what your home might be worth? Contact us for a FREE valuation!

Our team is ready to help you sell your home for the highest possible price ASAP

©2025 North Texas Real Estate Information Systems.
Bought with Ethan Rodriguez • All City Real Estate, Ltd Co





