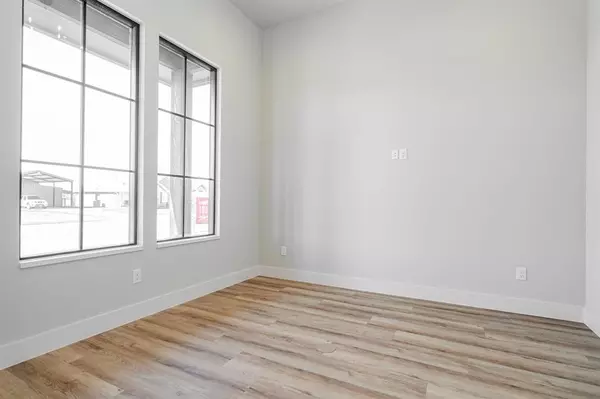$689,900
For more information regarding the value of a property, please contact us for a free consultation.
4772 Christie Avenue Caddo Mills, TX 75135
4 Beds
3 Baths
2,689 SqFt
Key Details
Property Type Single Family Home
Sub Type Single Family Residence
Listing Status Sold
Purchase Type For Sale
Square Footage 2,689 sqft
Price per Sqft $256
Subdivision Kelly Ranch Ests Ph 3
MLS Listing ID 20596800
Sold Date 06/20/24
Style Traditional
Bedrooms 4
Full Baths 3
HOA Y/N None
Year Built 2024
Annual Tax Amount $2
Lot Size 1.010 Acres
Acres 1.01
Property Description
Brand new home just completed in April!! Sitting on 1 acre of wide open space, this 2,689 sqft home features 4 beds, 3 baths, office & a open floorplan with luxury finishes throughout. Notice vaulted ceilings, luxury vinyl plank flooring, upscale lighting & matte black with brass finishes for an ultra sleek look. No carpet! Kitchen boasts quartz counters, under counter lighting & a walk-in pantry with fully enclosed cabinetry and butcher block countertops. Oversized laundry room also with butcher block counters, cabinets & a sink. Convenience added with floor plug ins in the family room & study. Home equipped with tankless water heater, foam encapsulation and pre-wired for AV; CAT5, CAT6 & coax bundle; cameras & an electric car plug in garage! Covered front & back patios with gas stub on the back patio. Set up for future shop and pool install! Sod, irrigation, sprinkler system, gutters & garage door openers included! No HOA! Be the first to enjoy this gorgeous new home in Caddo Mills!
Location
State TX
County Hunt
Direction From Rockwall head East on I30. Exit 79 towards FM 2642. Left onto FM 2642. Right onto Hwy 66. Left onto FM 6. Right onto CR 2704. Right onto Allison. Left onto Christie. Home will be on the left. SIY
Rooms
Dining Room 1
Interior
Interior Features Built-in Features, Cable TV Available, Chandelier, Decorative Lighting, Double Vanity, Eat-in Kitchen, Flat Screen Wiring, High Speed Internet Available, Kitchen Island, Open Floorplan, Other, Pantry, Vaulted Ceiling(s), Walk-In Closet(s), Wired for Data
Heating Central, Electric
Cooling Central Air, Electric
Flooring Ceramic Tile, Luxury Vinyl Plank
Fireplaces Number 1
Fireplaces Type Decorative, Living Room, Stone
Appliance Commercial Grade Range, Dishwasher, Disposal, Electric Oven, Gas Range, Gas Water Heater, Microwave, Double Oven, Plumbed For Gas in Kitchen, Tankless Water Heater, Vented Exhaust Fan
Heat Source Central, Electric
Laundry Electric Dryer Hookup, Utility Room, Full Size W/D Area, Washer Hookup
Exterior
Exterior Feature Covered Patio/Porch, Rain Gutters, Lighting, Other
Garage Spaces 3.0
Fence None
Utilities Available Aerobic Septic, Cable Available, City Water, Co-op Electric, Concrete, Electricity Connected, Individual Water Meter, Outside City Limits, Propane
Roof Type Composition
Total Parking Spaces 3
Garage Yes
Building
Lot Description Acreage, Few Trees, Interior Lot, Landscaped, Level, Lrg. Backyard Grass, Sprinkler System, Subdivision
Story One
Foundation Slab
Level or Stories One
Structure Type Board & Batten Siding,Brick,Rock/Stone
Schools
Elementary Schools Frances And Jeannette Lee
Middle Schools Caddomills
High Schools Caddomills
School District Caddo Mills Isd
Others
Restrictions Deed
Ownership See Tax
Acceptable Financing Cash, Conventional, FHA, VA Loan
Listing Terms Cash, Conventional, FHA, VA Loan
Financing Conventional
Special Listing Condition Survey Available
Read Less
Want to know what your home might be worth? Contact us for a FREE valuation!

Our team is ready to help you sell your home for the highest possible price ASAP

©2025 North Texas Real Estate Information Systems.
Bought with Allison Powell • Ebby Halliday, REALTORS





