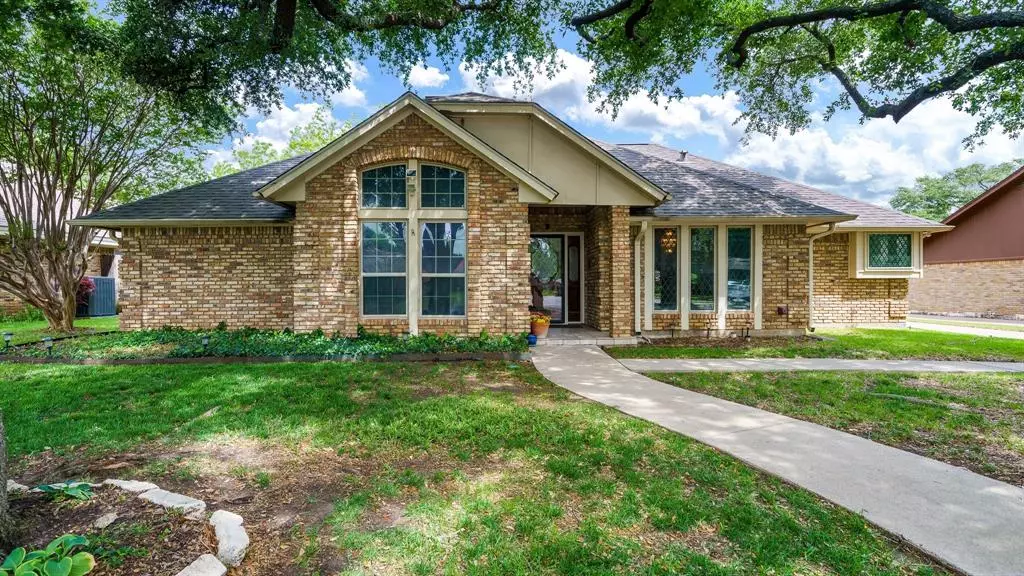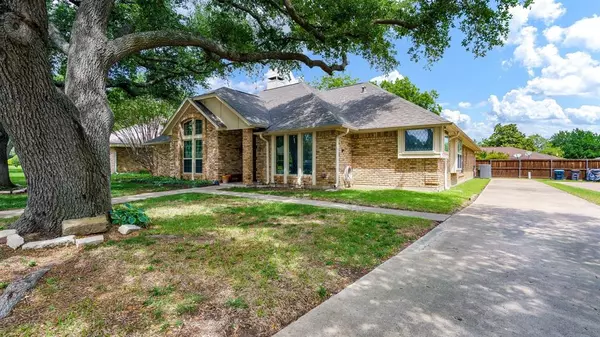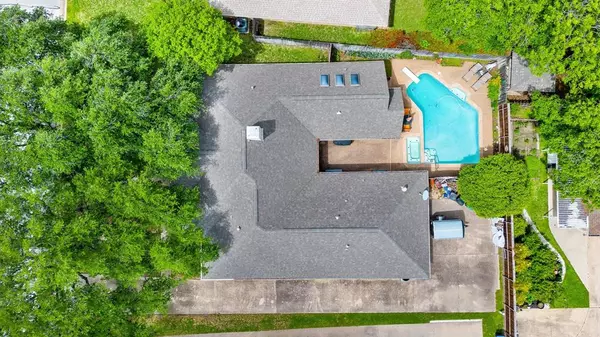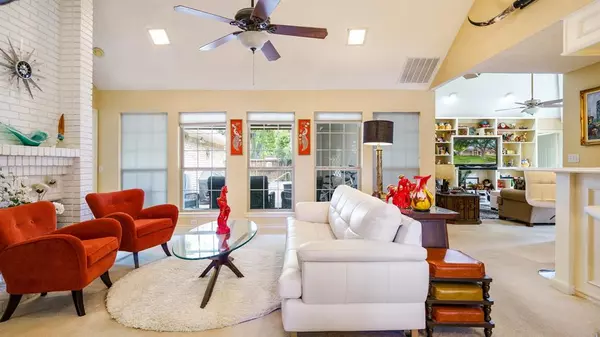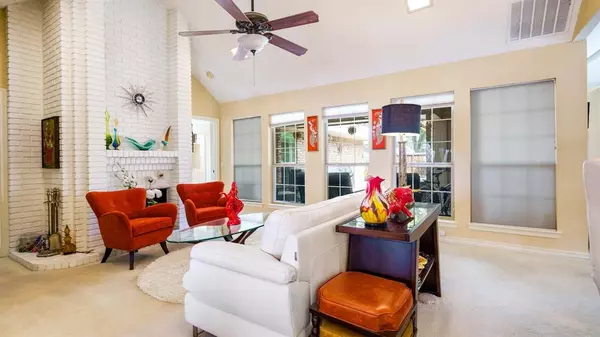$399,999
For more information regarding the value of a property, please contact us for a free consultation.
4412 Quail Hollow Road Fort Worth, TX 76133
3 Beds
3 Baths
2,351 SqFt
Key Details
Property Type Single Family Home
Sub Type Single Family Residence
Listing Status Sold
Purchase Type For Sale
Square Footage 2,351 sqft
Price per Sqft $170
Subdivision Candleridge Add
MLS Listing ID 20596375
Sold Date 06/17/24
Style Traditional
Bedrooms 3
Full Baths 3
HOA Y/N None
Year Built 1983
Annual Tax Amount $7,652
Lot Size 9,801 Sqft
Acres 0.225
Property Description
Discover the charm of this inviting home set on a beautifully landscaped lot adorned with mature trees. Enjoy leisurely days by the sparkling pool and spa, accompanied by a covered patio ideal for relaxation or gatherings. The kitchen features granite countertops, a stone backsplash, an island, and a cozy corner leaded glass window. The spacious formal area overlooks the pool and offers a cozy fireplace, high ceilings, and a handy wet bar. Throughout the home, you'll find delightful ceiling treatments adding character. The family room boasts a vaulted ceiling and built-in bookcases, perfect for everyday living. The generous master suite includes a sitting area, pool access, and a sizable closet. With its charming architectural details, this home offers comfort and style at an accessible price point. Don't miss the chance to make it yours! All new HVAC, pool has been resurfaced, all new windows, roof is 2019 with a 50 year guarantee, 2 new water heaters.
Location
State TX
County Tarrant
Community Curbs, Greenbelt, Jogging Path/Bike Path, Park, Perimeter Fencing, Sidewalks
Direction South on Hulen, East on Altamesa, South on Kingswood, Left on Quail Hollow, home is on your left.
Rooms
Dining Room 1
Interior
Interior Features Built-in Features, Cable TV Available, Cathedral Ceiling(s), Chandelier, Decorative Lighting, Double Vanity, Eat-in Kitchen, Flat Screen Wiring, Granite Counters, High Speed Internet Available, Kitchen Island, Open Floorplan, Vaulted Ceiling(s), Wainscoting, Walk-In Closet(s), Wet Bar
Heating Central, Electric, Fireplace(s)
Cooling Ceiling Fan(s), Central Air, Electric
Flooring Carpet, Ceramic Tile
Fireplaces Number 1
Fireplaces Type Brick, Family Room, Wood Burning
Appliance Dishwasher, Disposal, Electric Cooktop, Electric Oven, Microwave, Trash Compactor
Heat Source Central, Electric, Fireplace(s)
Laundry Electric Dryer Hookup, Utility Room, Full Size W/D Area
Exterior
Exterior Feature Covered Patio/Porch, Rain Gutters, Private Yard, Uncovered Courtyard
Garage Spaces 2.0
Fence Back Yard, Privacy, Wood
Pool Diving Board, Fenced, Gunite, In Ground, Outdoor Pool, Pool/Spa Combo, Private
Community Features Curbs, Greenbelt, Jogging Path/Bike Path, Park, Perimeter Fencing, Sidewalks
Utilities Available Cable Available, City Sewer, City Water, Concrete, Curbs, Electricity Available, Electricity Connected, Individual Gas Meter, Individual Water Meter, Phone Available, Sewer Available, Sidewalk
Roof Type Composition
Total Parking Spaces 2
Garage Yes
Private Pool 1
Building
Lot Description Interior Lot, Landscaped, Many Trees, Subdivision
Story One
Foundation Slab
Level or Stories One
Structure Type Brick
Schools
Elementary Schools Woodway
Middle Schools Wedgwood
High Schools Southwest
School District Fort Worth Isd
Others
Ownership See Agent
Acceptable Financing Cash, Conventional, FHA, VA Loan
Listing Terms Cash, Conventional, FHA, VA Loan
Financing Cash
Special Listing Condition Aerial Photo
Read Less
Want to know what your home might be worth? Contact us for a FREE valuation!

Our team is ready to help you sell your home for the highest possible price ASAP

©2025 North Texas Real Estate Information Systems.
Bought with Holly Weatherly • United Real Estate DFW

