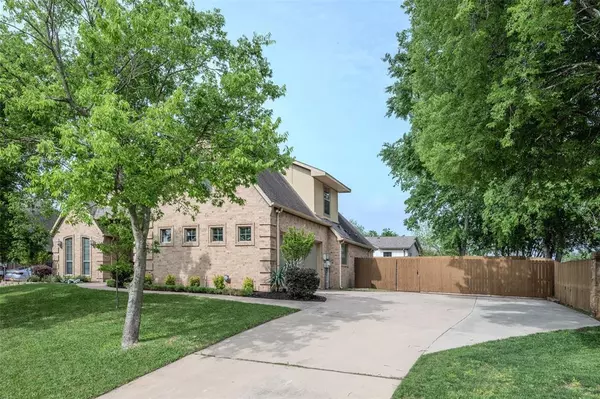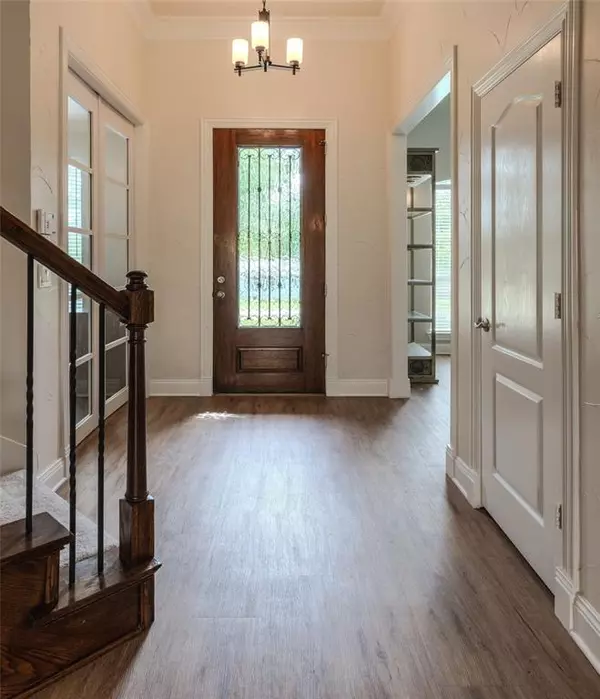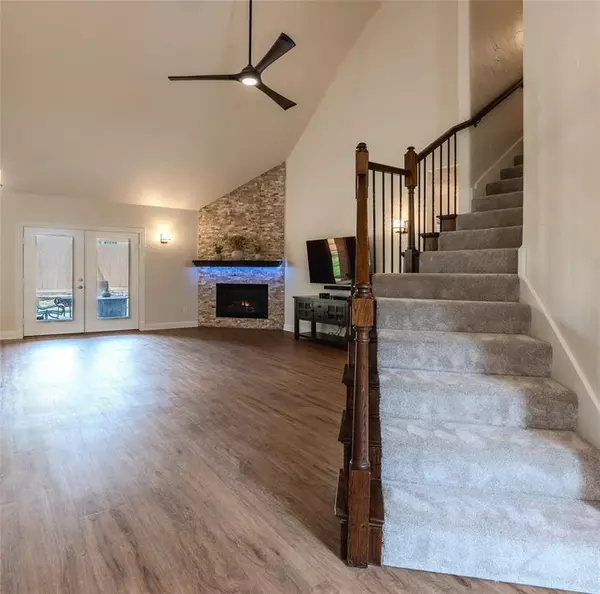$675,000
For more information regarding the value of a property, please contact us for a free consultation.
4012 Felps Drive Colleyville, TX 76034
4 Beds
3 Baths
2,326 SqFt
Key Details
Property Type Single Family Home
Sub Type Single Family Residence
Listing Status Sold
Purchase Type For Sale
Square Footage 2,326 sqft
Price per Sqft $290
Subdivision Felps Sparger Addition
MLS Listing ID 20588349
Sold Date 06/20/24
Style Traditional
Bedrooms 4
Full Baths 2
Half Baths 1
HOA Y/N None
Year Built 2004
Annual Tax Amount $6,324
Lot Size 9,626 Sqft
Acres 0.221
Property Description
Stunning Colleyville custom home boasting 4 bedrooms, remodeled 2.5 bathrooms, updated kitchen and a sparkling diving pool with water feature. This meticulously upgraded residence offers luxurious living spaces, modern amenities, butlers pantry and an entertainer's dream backyard oasis. The two rooms on either side of the entry can be used as Formal Living, Formal Dining or Study. All flooring replaced within the last 6 months, home painted inside and out and Quartz countertops throughout the home. A oversized side driveway will accommodate additional parking. NO HOA. Impeccable craftsmanship and attention to detail throughout as well as Energy Star Certified Heat Pumps (replaced 18 months ago) for lower utility bills. Situated in the highly acclaimed Grapevine Colleyville School District and close to the Colleyville Nature Center, shopping, restaurants, and City Hall. This home offers both convenience and tranquility. Don't miss the opportunity to call this exquisite property home!
Location
State TX
County Tarrant
Direction Google address for best driving instructions
Rooms
Dining Room 2
Interior
Interior Features Cable TV Available, Double Vanity, Flat Screen Wiring, High Speed Internet Available, Open Floorplan, Smart Home System, Walk-In Closet(s)
Heating Central, ENERGY STAR Qualified Equipment, Heat Pump, Zoned
Cooling Ceiling Fan(s), Central Air, ENERGY STAR Qualified Equipment, Heat Pump, Zoned
Flooring Carpet, Ceramic Tile, Luxury Vinyl Plank
Fireplaces Number 1
Fireplaces Type Decorative, Gas, Gas Logs, Living Room
Appliance Built-in Gas Range, Dishwasher, Disposal, Electric Oven, Microwave
Heat Source Central, ENERGY STAR Qualified Equipment, Heat Pump, Zoned
Laundry Electric Dryer Hookup, Utility Room, Full Size W/D Area, Washer Hookup
Exterior
Exterior Feature Rain Gutters, RV/Boat Parking
Garage Spaces 2.0
Fence Wood
Pool Gunite, In Ground, Pool Sweep, Water Feature
Utilities Available Asphalt, Cable Available, City Sewer, City Water, Electricity Available, Individual Gas Meter, Individual Water Meter, Underground Utilities
Roof Type Composition
Total Parking Spaces 2
Garage Yes
Private Pool 1
Building
Lot Description Corner Lot, Few Trees, Landscaped, Sprinkler System
Story Two
Foundation Slab
Level or Stories Two
Structure Type Brick
Schools
Elementary Schools Bransford
Middle Schools Colleyville
High Schools Grapevine
School District Grapevine-Colleyville Isd
Others
Ownership Hinkle-Morrison
Acceptable Financing Cash, Conventional, FHA
Listing Terms Cash, Conventional, FHA
Financing Conventional
Special Listing Condition Survey Available, Verify Tax Exemptions
Read Less
Want to know what your home might be worth? Contact us for a FREE valuation!

Our team is ready to help you sell your home for the highest possible price ASAP

©2025 North Texas Real Estate Information Systems.
Bought with Benny Thomas • Beam Real Estate, LLC





