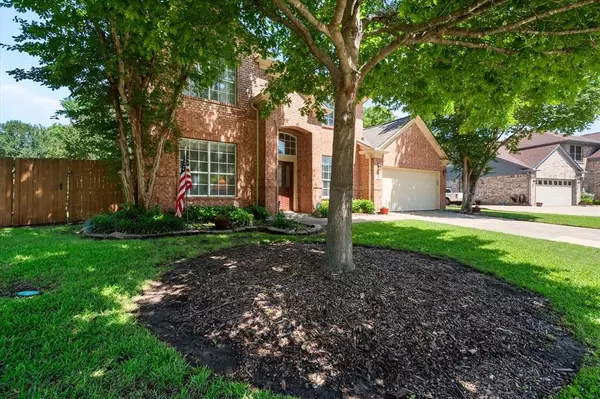$475,000
For more information regarding the value of a property, please contact us for a free consultation.
2310 Kingsley Drive Grand Prairie, TX 75050
4 Beds
3 Baths
2,593 SqFt
Key Details
Property Type Single Family Home
Sub Type Single Family Residence
Listing Status Sold
Purchase Type For Sale
Square Footage 2,593 sqft
Price per Sqft $183
Subdivision Fairway Bend Add
MLS Listing ID 20603026
Sold Date 06/25/24
Style Contemporary/Modern
Bedrooms 4
Full Baths 2
Half Baths 1
HOA Y/N None
Year Built 1994
Annual Tax Amount $8,423
Lot Size 10,149 Sqft
Acres 0.233
Property Description
Nestled in the beloved Fairway Bend Subdivision in Grand Prairie, you'll find this amazing home situated on .23 Acres! Delightful curb appeal greets you as you arrive. From charming landscaping to the spacious interior, this home radiates warmth. The downstairs living areas have been delightfully enhanced with engineered hardwood floors. The sizeable kitchen has been updated and is perfect for entertaining guests! The second story is where you will find 4 bedrooms, including the exceptional Primary Bedroom that has beautiful views of the backyard and pool. You can unwind from your day in the soaking tub, and you'll be sure to appreciate the updated shower. The backyard patio is a perfect place to relax on a spring evening, while enjoying the Greenbelt Views. The sparking pool is especially inviting during warm summer days, and has been well-maintained. This property has it all. You don't want to miss your opportunity to make it Your Home!
Location
State TX
County Tarrant
Community Greenbelt
Direction Google Maps
Rooms
Dining Room 2
Interior
Interior Features Chandelier, Decorative Lighting, Double Vanity, Granite Counters, Kitchen Island, Pantry, Walk-In Closet(s)
Heating Central
Cooling Central Air
Flooring Ceramic Tile, See Remarks
Fireplaces Number 1
Fireplaces Type Gas
Appliance Dishwasher, Disposal, Dryer, Electric Cooktop, Double Oven, Refrigerator, Washer
Heat Source Central
Laundry Utility Room
Exterior
Exterior Feature Covered Patio/Porch
Garage Spaces 2.0
Fence Wood
Pool In Ground
Community Features Greenbelt
Utilities Available City Sewer, City Water, Electricity Connected, Individual Gas Meter, Sewer Available
Roof Type Shingle
Total Parking Spaces 2
Garage Yes
Private Pool 1
Building
Lot Description Adjacent to Greenbelt
Story Two
Foundation Slab
Level or Stories Two
Structure Type Brick,Frame
Schools
Elementary Schools Larson
High Schools Arlington
School District Arlington Isd
Others
Ownership Of Record
Acceptable Financing Cash, Conventional, FHA, VA Loan
Listing Terms Cash, Conventional, FHA, VA Loan
Financing Other
Read Less
Want to know what your home might be worth? Contact us for a FREE valuation!

Our team is ready to help you sell your home for the highest possible price ASAP

©2025 North Texas Real Estate Information Systems.
Bought with Mia Nguyen • 5th Stream Realty





