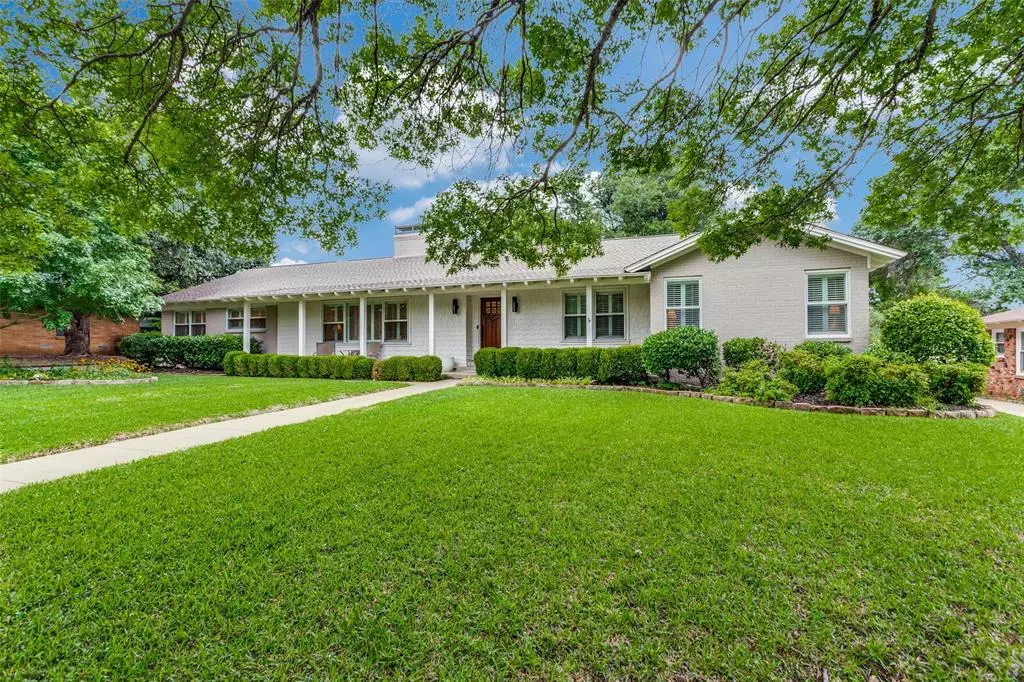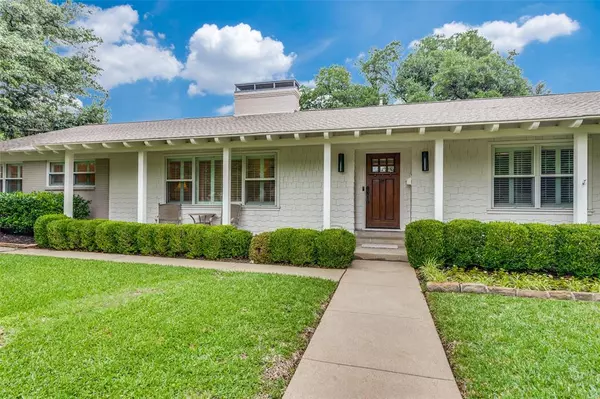$895,000
For more information regarding the value of a property, please contact us for a free consultation.
6466 Woodstock Road Fort Worth, TX 76116
4 Beds
3 Baths
3,466 SqFt
Key Details
Property Type Single Family Home
Sub Type Single Family Residence
Listing Status Sold
Purchase Type For Sale
Square Footage 3,466 sqft
Price per Sqft $258
Subdivision Ridglea Add
MLS Listing ID 20613380
Sold Date 07/02/24
Style Ranch,Traditional
Bedrooms 4
Full Baths 3
HOA Y/N Voluntary
Year Built 1953
Annual Tax Amount $11,702
Lot Size 0.344 Acres
Acres 0.344
Property Description
This sprawling, updated 4-bed, 3-bath, 3-car garage home in Ridglea Hills is both bright & inviting. Open, white kitchen with brass hardware, quartzite island, shaker cabinets, workstation sink, breakfast area & driveway access for easy grocery delivery. Wet bar & space for wine fridge & second workstation sink separate entertaining space from family room both w- gas fireplaces. Access landscaped backyard via generous, covered patio. Refinished original hardwood flooring & plantation shutters throughout enhance abundant natural light. Dedicated office & workshop offer room for both work & creative pursuits. Stay organized with climate-controlled storage & convenient mudroom. Mother-in-law suite provides privacy & comfort for guests or family. Automated, wrought-iron driveway gate, updated windows & brand new exterior paint add curb appeal. Situated near Ridglea Country Club's golf course & clubhouse, close to Camp Bowie & Vickery, this home offers a coveted lifestyle & prime location.
Location
State TX
County Tarrant
Community Curbs, Playground
Direction From Camp Bowie Blvd, turn South on Edgehill Road. Go about 4 blocks to Woodstock Road. Turn Right. House is 5th one on right. Or use GPS
Rooms
Dining Room 2
Interior
Interior Features Built-in Features, Built-in Wine Cooler, Cable TV Available, Chandelier, Decorative Lighting, Eat-in Kitchen, High Speed Internet Available, In-Law Suite Floorplan, Kitchen Island, Open Floorplan, Paneling, Walk-In Closet(s), Wet Bar
Heating Central, Fireplace(s), Natural Gas
Cooling Ceiling Fan(s), Central Air, Electric
Flooring Ceramic Tile, Hardwood
Fireplaces Number 2
Fireplaces Type Brick, Family Room, Gas, Living Room, Wood Burning
Appliance Dishwasher, Disposal, Gas Oven, Gas Range, Gas Water Heater, Microwave, Convection Oven, Plumbed For Gas in Kitchen, Vented Exhaust Fan
Heat Source Central, Fireplace(s), Natural Gas
Laundry Electric Dryer Hookup, Utility Room, Full Size W/D Area, Washer Hookup
Exterior
Exterior Feature Covered Patio/Porch, Garden(s), Rain Gutters, Lighting
Garage Spaces 3.0
Fence Back Yard, Fenced, Gate, Wood, Wrought Iron
Community Features Curbs, Playground
Utilities Available All Weather Road, Cable Available, City Sewer, City Water, Curbs, Electricity Connected, Individual Gas Meter, Individual Water Meter, Natural Gas Available, Overhead Utilities
Roof Type Composition
Total Parking Spaces 3
Garage Yes
Building
Lot Description Few Trees, Interior Lot, Landscaped, Lrg. Backyard Grass, Oak, Sprinkler System, Subdivision
Story One
Foundation Pillar/Post/Pier, Slab
Level or Stories One
Structure Type Brick,Wood
Schools
Elementary Schools Ridgleahil
Middle Schools Monnig
High Schools Arlngtnhts
School District Fort Worth Isd
Others
Ownership On Record
Acceptable Financing Cash, Conventional, FHA, VA Loan
Listing Terms Cash, Conventional, FHA, VA Loan
Financing Conventional
Special Listing Condition Aerial Photo, Agent Related to Owner
Read Less
Want to know what your home might be worth? Contact us for a FREE valuation!

Our team is ready to help you sell your home for the highest possible price ASAP

©2025 North Texas Real Estate Information Systems.
Bought with Crystal Finney • Real





