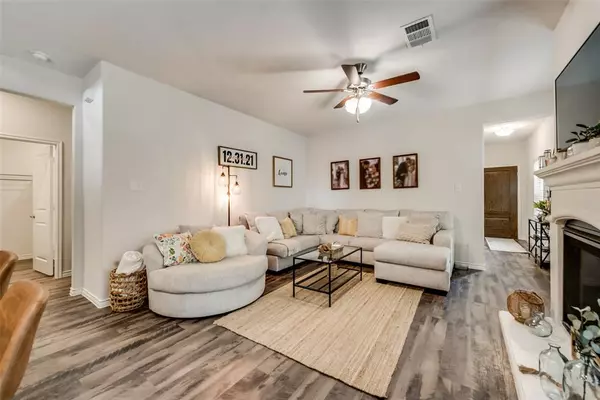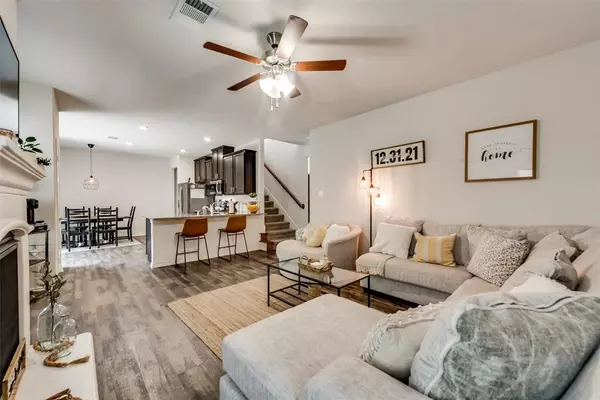$309,997
For more information regarding the value of a property, please contact us for a free consultation.
2755 Pease Drive Forney, TX 75126
3 Beds
3 Baths
1,862 SqFt
Key Details
Property Type Single Family Home
Sub Type Single Family Residence
Listing Status Sold
Purchase Type For Sale
Square Footage 1,862 sqft
Price per Sqft $166
Subdivision Clements Ranch Ph 3
MLS Listing ID 20614421
Sold Date 07/02/24
Bedrooms 3
Full Baths 2
Half Baths 1
HOA Fees $55/qua
HOA Y/N Mandatory
Year Built 2019
Annual Tax Amount $8,782
Lot Size 4,399 Sqft
Acres 0.101
Property Description
Welcome to your new home, just a short 25-minute drive from the vibrant heart of Dallas! This charming 3-bedroom residence boasts a spacious backyard, perfect for outdoor gatherings and entertainment. Set within a community designed for the ultimate in leisure and recreation, residents have access to charming nature trails, serene fishing ponds, a sparkling pool, a communal grilling area, and a state-of-the-art fitness center.
Step inside to discover a welcoming living space adorned with a cozy fireplace, the perfect ambiance for cozy evenings with loved ones. Upstairs, a versatile game room awaits, offering endless possibilities for entertainment and relaxation. The master bedroom has luxurious features including a large bathtub, separate standing shower, double vanity sink, and a generously sized walk-in closet, ensuring ample storage space for all your needs. Experience the best of both worlds – suburban tranquility and urban accessibility – in this stunning Dallas-area home.
Location
State TX
County Kaufman
Direction From Hwy 80 exit FM 460 Clements Drive, Left on 740, Left on San Marcos Dr. and Right on Pease Dr.
Rooms
Dining Room 1
Interior
Interior Features Cable TV Available, Granite Counters, Kitchen Island, Smart Home System, Walk-In Closet(s)
Flooring Laminate, Luxury Vinyl Plank
Fireplaces Number 1
Fireplaces Type Electric, Gas
Appliance Dishwasher, Disposal, Gas Cooktop, Gas Oven, Microwave
Exterior
Garage Spaces 2.0
Carport Spaces 2
Fence Back Yard
Utilities Available City Sewer, City Water, Individual Gas Meter
Roof Type Shingle
Total Parking Spaces 2
Garage Yes
Building
Story One and One Half
Foundation Slab
Level or Stories One and One Half
Structure Type Brick,Rock/Stone
Schools
Elementary Schools Lewis
Middle Schools Brown
High Schools North Forney
School District Forney Isd
Others
Ownership See Tax
Financing FHA
Special Listing Condition Aerial Photo, Agent Related to Owner
Read Less
Want to know what your home might be worth? Contact us for a FREE valuation!

Our team is ready to help you sell your home for the highest possible price ASAP

©2025 North Texas Real Estate Information Systems.
Bought with Alexis Brokenberry • Rogers Healy and Associates





