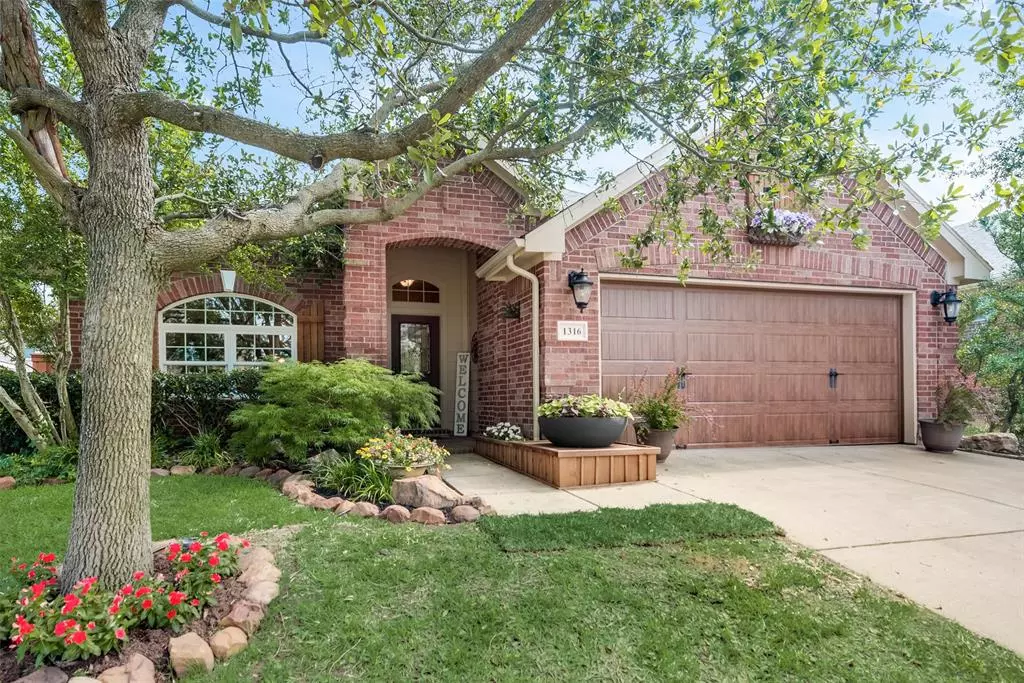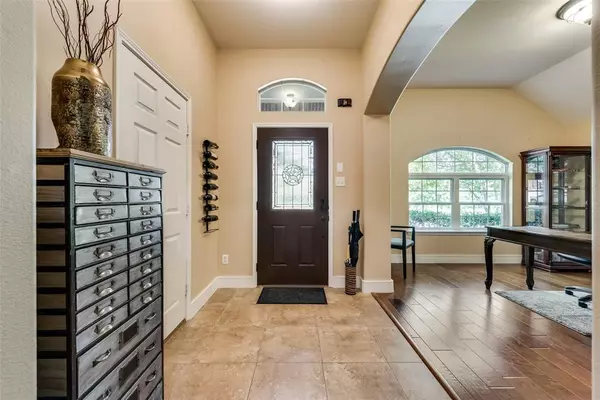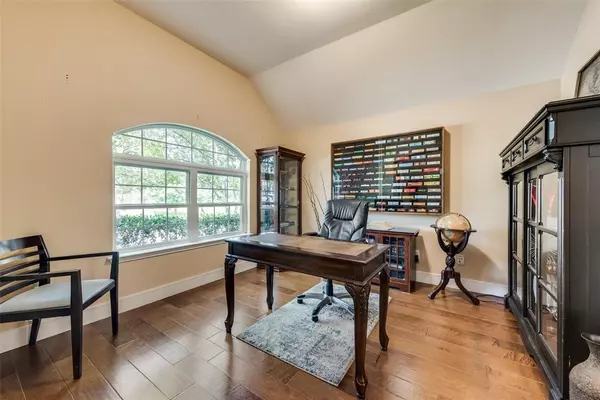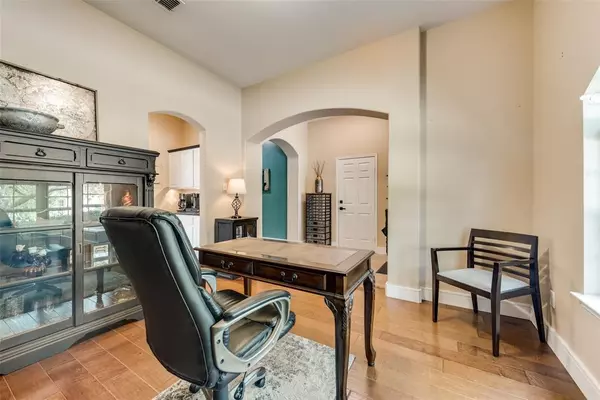$475,000
For more information regarding the value of a property, please contact us for a free consultation.
1316 Cedar Branch Drive Wylie, TX 75098
5 Beds
2 Baths
2,558 SqFt
Key Details
Property Type Single Family Home
Sub Type Single Family Residence
Listing Status Sold
Purchase Type For Sale
Square Footage 2,558 sqft
Price per Sqft $185
Subdivision Bozman Farm Estates Ph Ib
MLS Listing ID 20611959
Sold Date 07/03/24
Style Traditional
Bedrooms 5
Full Baths 2
HOA Fees $45/ann
HOA Y/N Mandatory
Year Built 2006
Annual Tax Amount $8,808
Lot Size 6,534 Sqft
Acres 0.15
Property Description
Step into luxury with this one-of-a-kind custom home, boasting 5 spacious bedrooms, limestone plaster walls, and versatile spaces such as an office that could be used as a formal dining room. The heart of the home is the chef's kitchen, equipped with granite countertops, a farmhouse sink, and a convenient butler's pantry for effortless entertaining. Experience warmth and elegance in the living area, highlighted by a custom stone fireplace that adds a touch of grandeur. Upstairs, the game room offers a dynamic space for entertainment and relaxation with direct access to the rooftop patio, providing panoramic views and a unique spot for gatherings or quiet moments under the stars. Step out to the covered back patio with an extended pergola, perfect for enjoying tranquil evenings and al fresco dining. This exquisite home seamlessly blends sophistication with comfort, making it an ideal sanctuary for those with discerning tastes. New HVAC and premium 30 year hail resistant roof.
Location
State TX
County Collin
Community Community Pool, Curbs, Fishing, Greenbelt, Jogging Path/Bike Path, Lake, Park, Playground, Pool, Sidewalks
Direction Use GPS
Rooms
Dining Room 2
Interior
Interior Features Built-in Features, Cable TV Available, Chandelier, Eat-in Kitchen, Granite Counters, High Speed Internet Available, Kitchen Island, Open Floorplan, Pantry, Walk-In Closet(s)
Heating Central, Natural Gas
Cooling Ceiling Fan(s), Central Air, Electric, Multi Units
Flooring Carpet, Hardwood, Tile, Wood
Fireplaces Number 1
Fireplaces Type Gas Starter
Equipment Irrigation Equipment
Appliance Dishwasher, Disposal, Gas Range, Gas Water Heater, Microwave, Plumbed For Gas in Kitchen
Heat Source Central, Natural Gas
Laundry Electric Dryer Hookup, Utility Room, Full Size W/D Area, Washer Hookup
Exterior
Exterior Feature Balcony, Covered Patio/Porch, Rain Gutters, Lighting, Private Yard, Storage
Garage Spaces 2.0
Fence Back Yard, Gate, Wood
Community Features Community Pool, Curbs, Fishing, Greenbelt, Jogging Path/Bike Path, Lake, Park, Playground, Pool, Sidewalks
Utilities Available Cable Available, City Sewer, City Water, Co-op Electric, Concrete, Curbs, Electricity Connected, Individual Gas Meter, Individual Water Meter, Natural Gas Available, Sidewalk, Underground Utilities
Roof Type Composition
Total Parking Spaces 2
Garage Yes
Building
Lot Description Interior Lot, Landscaped
Story Two
Foundation Slab
Level or Stories Two
Structure Type Brick,Siding,Wood
Schools
Elementary Schools Wally Watkins
High Schools Wylie East
School District Wylie Isd
Others
Ownership See Tax
Acceptable Financing Cash, Conventional, FHA, VA Loan
Listing Terms Cash, Conventional, FHA, VA Loan
Financing Conventional
Special Listing Condition Aerial Photo
Read Less
Want to know what your home might be worth? Contact us for a FREE valuation!

Our team is ready to help you sell your home for the highest possible price ASAP

©2025 North Texas Real Estate Information Systems.
Bought with Jordan Kennedy • Keller Williams Central





