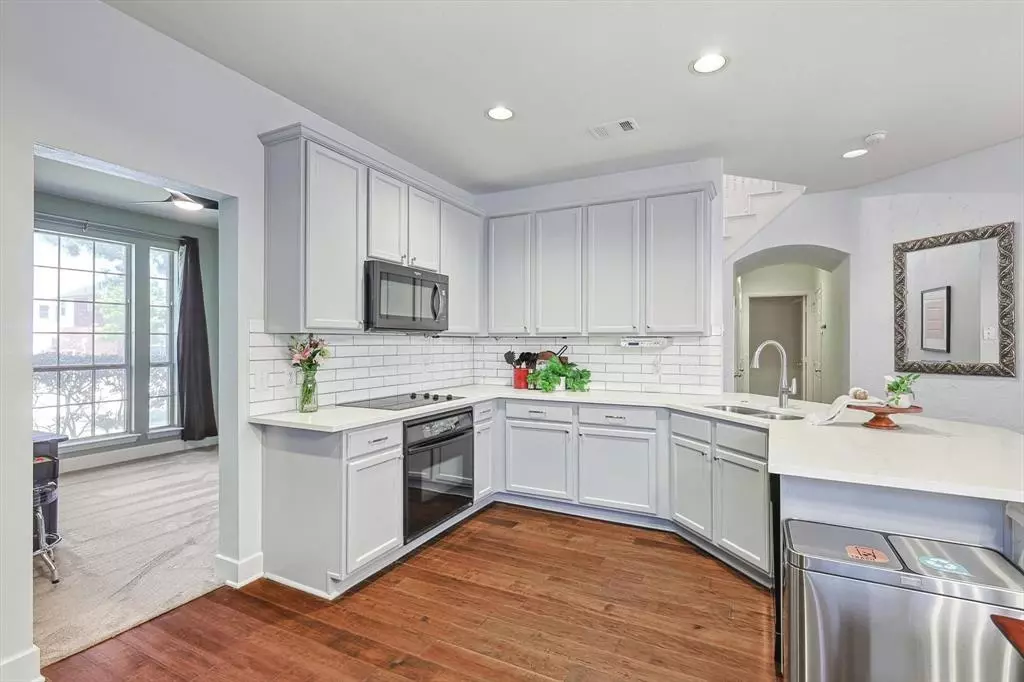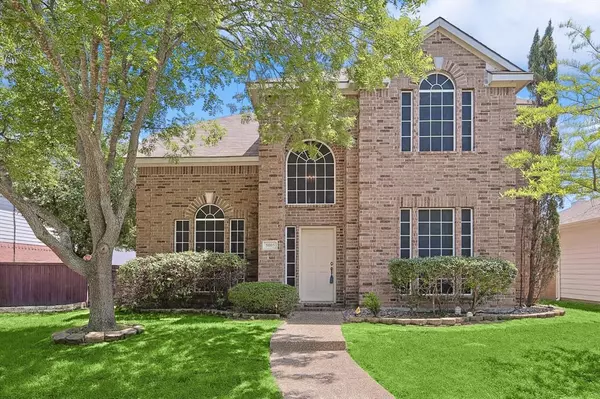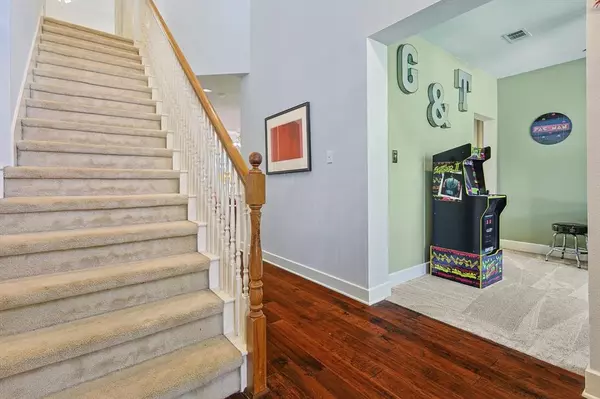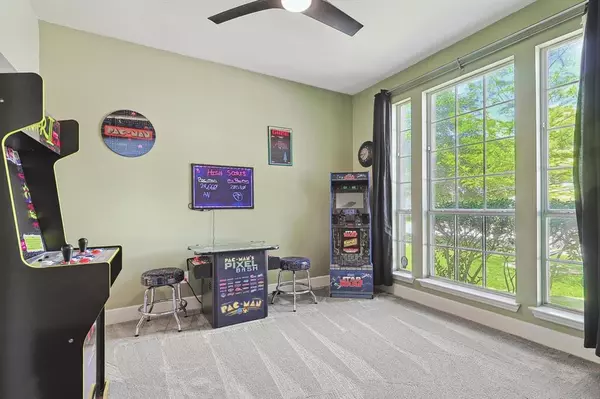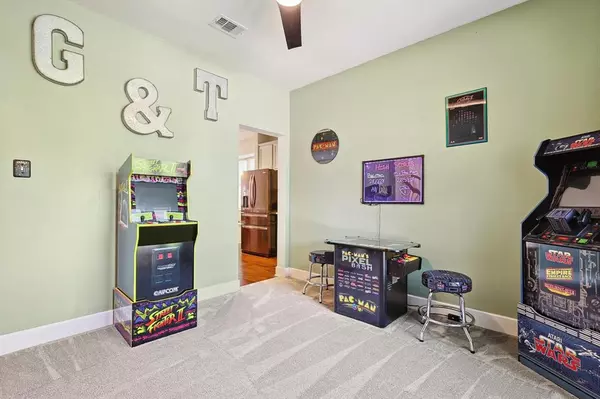$450,000
For more information regarding the value of a property, please contact us for a free consultation.
5005 Golden Wheat Lane Mckinney, TX 75070
3 Beds
3 Baths
2,392 SqFt
Key Details
Property Type Single Family Home
Sub Type Single Family Residence
Listing Status Sold
Purchase Type For Sale
Square Footage 2,392 sqft
Price per Sqft $188
Subdivision Eldorado Heights Sec Ii Ph Xi
MLS Listing ID 20618737
Sold Date 07/11/24
Style Traditional
Bedrooms 3
Full Baths 2
Half Baths 1
HOA Fees $29/ann
HOA Y/N Mandatory
Year Built 2001
Annual Tax Amount $6,417
Lot Size 5,227 Sqft
Acres 0.12
Property Description
Recently updated 3 bedroom home on Culdesac just minutes away from parks, schools and country club! This incredible home has spacious rooms w- a downstairs formal dining and formal living, either of which would make a great office or bonus room. Recently updated kitchen includes quartz countertops, subway tile backsplash, painted cabinets and upgraded fixtures and hardware. Kitchen opens up to breakfast nook and living room w- wood burning fireplace. Down the hall is a half bath and full utility room, as well as access to 2 car garage. Upstairs has 3 huge bedrooms, and game room ready for entertaining! The master suite is huge w- perfect space for additional sitting area, reading nook, or work space. The ensuite master bathroom has dual sinks, separate tub and shower, and spacious walk in closet. Additional two bedrooms also feature walk in closets. Fresh landscaping in the front yard and an extended patio in the back make this home ready for you from the inside out! 3D Matterport Tour
Location
State TX
County Collin
Direction From SH-121, go north on Lake Forest Drive. Turn left on Avery, right on Ash and right on Golden Wheat. Home on right, sign in yard.
Rooms
Dining Room 2
Interior
Interior Features Cable TV Available, Decorative Lighting, Eat-in Kitchen, Granite Counters, High Speed Internet Available, Kitchen Island, Walk-In Closet(s)
Heating Central, Natural Gas
Cooling Ceiling Fan(s), Central Air, Electric
Flooring Carpet, Ceramic Tile, Hardwood
Fireplaces Number 1
Fireplaces Type Gas Starter, Wood Burning
Appliance Dishwasher, Disposal, Electric Cooktop, Electric Oven, Microwave
Heat Source Central, Natural Gas
Laundry Utility Room
Exterior
Exterior Feature Private Yard
Garage Spaces 2.0
Fence Wood
Utilities Available City Sewer, City Water
Roof Type Composition
Total Parking Spaces 2
Garage Yes
Building
Lot Description Cul-De-Sac, Subdivision
Story Two
Foundation Slab
Level or Stories Two
Structure Type Brick
Schools
Elementary Schools Johnson
Middle Schools Evans
High Schools Mckinney
School District Mckinney Isd
Others
Ownership See Transactiondesk
Acceptable Financing Cash, Conventional, FHA, VA Loan
Listing Terms Cash, Conventional, FHA, VA Loan
Financing Conventional
Read Less
Want to know what your home might be worth? Contact us for a FREE valuation!

Our team is ready to help you sell your home for the highest possible price ASAP

©2025 North Texas Real Estate Information Systems.
Bought with Jami Mumley • NORTH TEXAS TOP TEAM REALTORS

