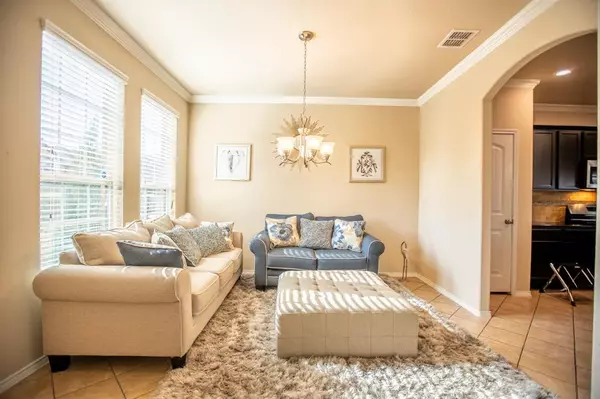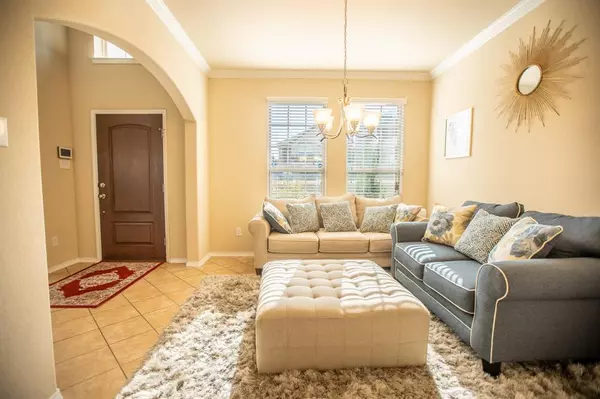$355,000
For more information regarding the value of a property, please contact us for a free consultation.
5840 Bindweed Street Fort Worth, TX 76123
4 Beds
3 Baths
2,426 SqFt
Key Details
Property Type Single Family Home
Sub Type Single Family Residence
Listing Status Sold
Purchase Type For Sale
Square Footage 2,426 sqft
Price per Sqft $146
Subdivision Primrose Crossing
MLS Listing ID 20507924
Sold Date 07/11/24
Style Traditional
Bedrooms 4
Full Baths 2
Half Baths 1
HOA Fees $30/qua
HOA Y/N Mandatory
Year Built 2016
Annual Tax Amount $7,138
Lot Size 4,443 Sqft
Acres 0.102
Property Description
Appliances INCLUDED - fridge, washer, dryer! Equipped with SOLAR PANNEL and set to be completely PAID OFF, guaranteeing exceptionally low electricity expenses! $69.87 FOR FEB. BILL ATTACHED TO LISTING! Home will be VACANT soon! Sellers are helping with $5,000 to help with buyes closing cost!! You'll adore returning to this exquisite home located within a charming, family-oriented neighborhood, featuring amenities like a community pool, playground, dog park, and extensive scenic trails. Discover the AquaPro 5000 SXT—an advanced water purification system that ensures pristine water throughout your entire home, effectively eliminating tastes, odors, and pollutants. This home boasts a generous floor plan ideal for accommodating a large family. Sprinklers and gutters systems. This house is ready to be yours!! schedule your showings!!
Location
State TX
County Tarrant
Community Community Pool, Curbs
Direction Please use GPS.
Rooms
Dining Room 2
Interior
Interior Features Walk-In Closet(s)
Heating Fireplace(s), Natural Gas
Cooling Ceiling Fan(s), Central Air, Electric
Flooring Carpet, Ceramic Tile
Fireplaces Number 1
Fireplaces Type Family Room, Gas Starter, Living Room, Wood Burning
Equipment Other
Appliance Dishwasher, Disposal, Dryer, Gas Cooktop, Gas Oven, Microwave, Refrigerator, Vented Exhaust Fan, Washer, Water Purifier
Heat Source Fireplace(s), Natural Gas
Laundry Electric Dryer Hookup, Utility Room, Washer Hookup
Exterior
Garage Spaces 2.0
Community Features Community Pool, Curbs
Utilities Available City Sewer, City Water, Concrete, Curbs, Sidewalk, Underground Utilities
Roof Type Composition
Total Parking Spaces 2
Garage Yes
Building
Story Two
Foundation Slab
Level or Stories Two
Structure Type Brick
Schools
Elementary Schools Sue Crouch
Middle Schools Summer Creek
High Schools Crowley
School District Crowley Isd
Others
Acceptable Financing Cash, Conventional, FHA, VA Loan
Listing Terms Cash, Conventional, FHA, VA Loan
Financing Conventional
Read Less
Want to know what your home might be worth? Contact us for a FREE valuation!

Our team is ready to help you sell your home for the highest possible price ASAP

©2025 North Texas Real Estate Information Systems.
Bought with Latrice Savannah • Keller Williams DFW Preferred





