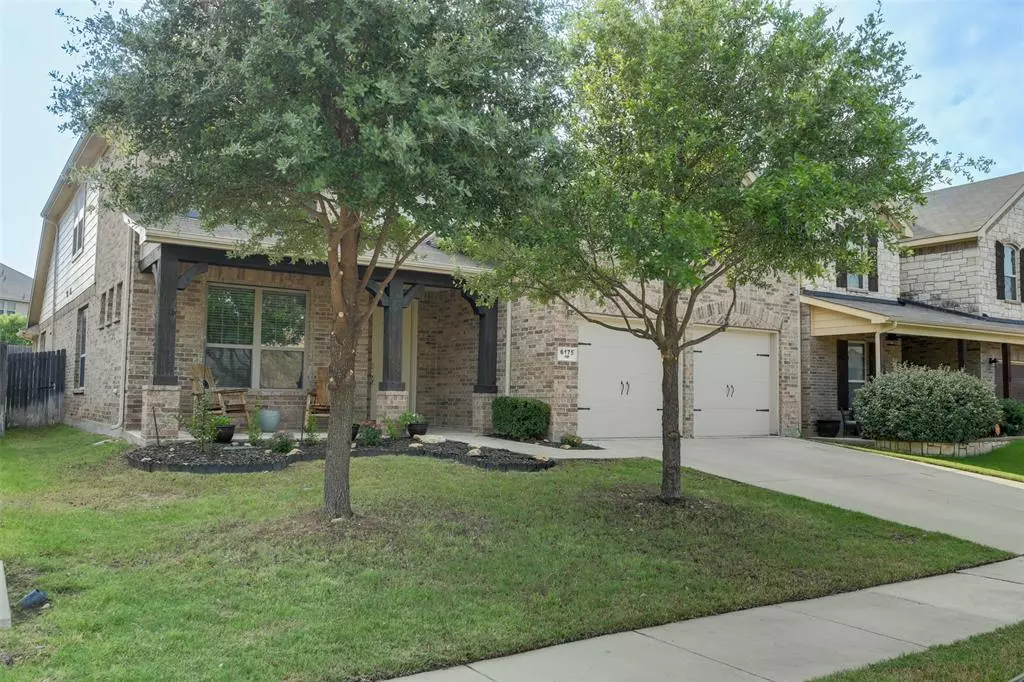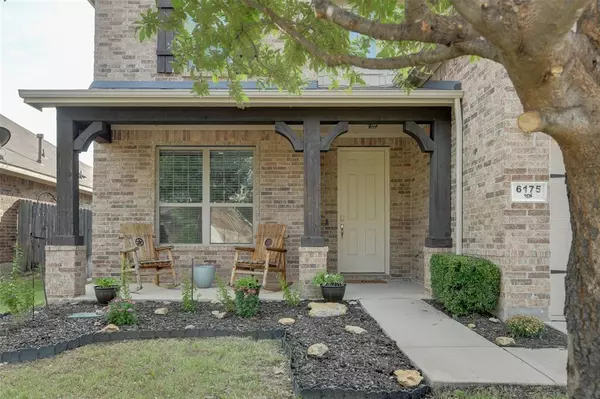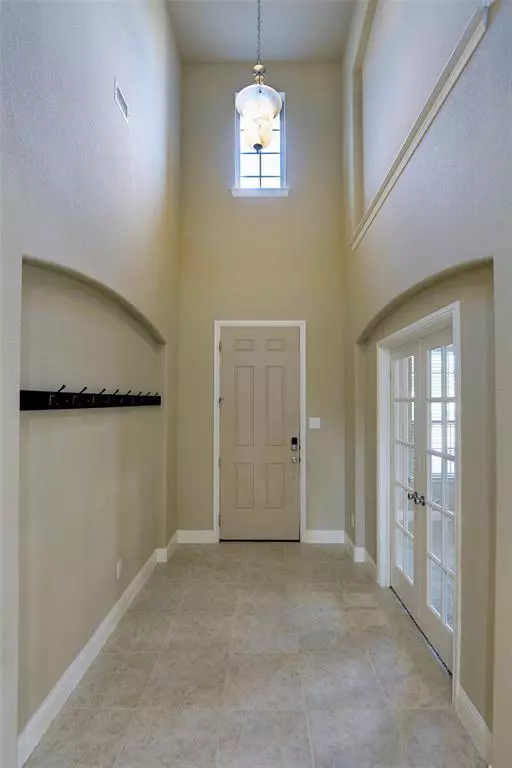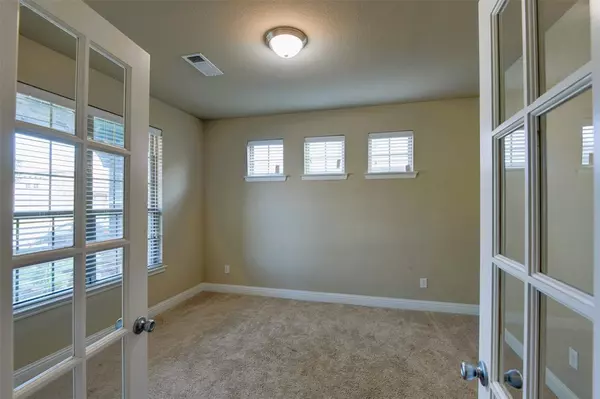$430,000
For more information regarding the value of a property, please contact us for a free consultation.
6175 Stillhouse Lane Fort Worth, TX 76179
5 Beds
3 Baths
3,548 SqFt
Key Details
Property Type Single Family Home
Sub Type Single Family Residence
Listing Status Sold
Purchase Type For Sale
Square Footage 3,548 sqft
Price per Sqft $121
Subdivision Marine Creek Ranch Add
MLS Listing ID 20631240
Sold Date 07/11/24
Style Traditional
Bedrooms 5
Full Baths 3
HOA Fees $16
HOA Y/N Mandatory
Year Built 2016
Annual Tax Amount $11,402
Lot Size 7,535 Sqft
Acres 0.173
Property Description
Delightful 5 bedroom, 3 bath family home in Fort Worth offers plenty of room for everyone. Brimming with sophistication this well composed home features large rooms flowing effortlessly to create a leisure, open floorplan. French doors lead into the private home office. Pull up a stool to the oversized prep island which can also double as an eating bar to compliment the enormous kitchen. Your resident chef will adore the miles of prep space. Centrally located in the house, the great room will be the hub of your home. Enjoy the generous 1st-floor primary retreat boasting of a spa-like bath. An additional split bedroom and bath are also located on the 1st floor. Upstairs game room is centrally located and is the pivotal point with the auxiliary bedrooms adjoining it. This is a wonderful haven for the kids. Inviting, covered patio is the perfect place to enjoy a cool evening or watch the kids and family dog run and play in the roomy back yard. This home must be on your list!
Location
State TX
County Tarrant
Community Boat Ramp, Club House, Community Dock, Community Pool, Curbs, Fishing, Greenbelt, Jogging Path/Bike Path, Lake, Park, Playground, Sidewalks
Direction From NE I-820W in Fort Worth, Exit 12B for Old Decatur Rd. North on Old Decatur Rd. Left onto Cromwell-Marine Creek Rd. Left onto Crystal Lake Dr. Right onto Fallen Leaf St. Left onto Stillhouse Ln. Property on the right.
Rooms
Dining Room 2
Interior
Interior Features Cable TV Available, Double Vanity, Granite Counters, High Speed Internet Available, Kitchen Island, Open Floorplan, Pantry, Vaulted Ceiling(s)
Heating Central, Natural Gas
Cooling Ceiling Fan(s), Central Air, Electric
Flooring Carpet, Ceramic Tile, Luxury Vinyl Plank
Appliance Dishwasher, Disposal, Electric Oven, Gas Cooktop, Gas Water Heater, Microwave, Double Oven, Plumbed For Gas in Kitchen
Heat Source Central, Natural Gas
Laundry Electric Dryer Hookup, Utility Room, Full Size W/D Area, Washer Hookup
Exterior
Exterior Feature Covered Patio/Porch, Rain Gutters
Garage Spaces 2.0
Fence Back Yard, Wood
Community Features Boat Ramp, Club House, Community Dock, Community Pool, Curbs, Fishing, Greenbelt, Jogging Path/Bike Path, Lake, Park, Playground, Sidewalks
Utilities Available All Weather Road, Cable Available, City Sewer, City Water, Curbs, Individual Gas Meter, Individual Water Meter, Sidewalk, Underground Utilities
Roof Type Composition
Total Parking Spaces 2
Garage Yes
Building
Lot Description Few Trees, Interior Lot, Landscaped, Lrg. Backyard Grass, Sloped, Sprinkler System, Subdivision
Story Two
Foundation Slab
Level or Stories Two
Structure Type Brick
Schools
Elementary Schools Parkview
Middle Schools Marine Creek
High Schools Chisholm Trail
School District Eagle Mt-Saginaw Isd
Others
Ownership See Offer Instructions
Acceptable Financing Cash, Conventional, FHA, VA Loan
Listing Terms Cash, Conventional, FHA, VA Loan
Financing FHA 203(b)
Read Less
Want to know what your home might be worth? Contact us for a FREE valuation!

Our team is ready to help you sell your home for the highest possible price ASAP

©2025 North Texas Real Estate Information Systems.
Bought with Kim Gardner • Keller Williams Realty





