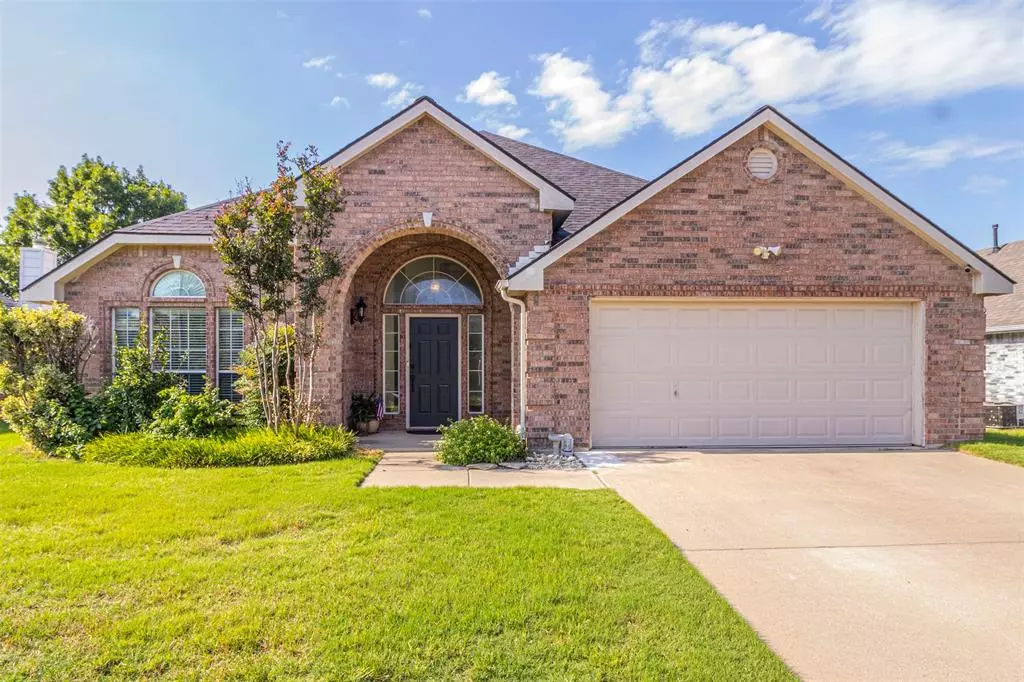$335,000
For more information regarding the value of a property, please contact us for a free consultation.
3217 Blue Jay Lane Midlothian, TX 76065
4 Beds
2 Baths
2,022 SqFt
Key Details
Property Type Single Family Home
Sub Type Single Family Residence
Listing Status Sold
Purchase Type For Sale
Square Footage 2,022 sqft
Price per Sqft $165
Subdivision Mockingbird Estates Phase Ii
MLS Listing ID 20625196
Sold Date 07/23/24
Style Traditional
Bedrooms 4
Full Baths 2
HOA Y/N None
Year Built 2003
Lot Size 7,540 Sqft
Acres 0.1731
Property Description
BACK ON MARKET; BUYERS FINANCING FELL THROUGH. ***MULTIPLE OFFERS RECEIVED. PLEASE SEND HIGHEST AND BEST BY 2PM FRIDAY, JUNE 28TH. Absolutely charming home located desirable Mockingbird Estates. This beautiful well-maintained 4-bedroom, 2-bath home offers a perfect blend of comfort & modern style featuring recently updated luxury vinyl plank flooring, fresh paint, updated guest bathroom, & abundant natural sunlight throughout. This home is an inviting retreat for both relaxation and entertainment! The kitchen includes a chef's dream with the beautiful gas cooktop stove, breakfast bar & pantry, overlooking the spacious family room with tall ceilings, & a gas log fireplace which can also be used as wood-burning. The primary bedroom features a sitting area with ensuite bathroom and jetted tub. The front bedroom could also serve as an office providing more space to fit your needs. New roof 2019; HVAC replaced 2021; new flooring 2023; guest bath remodeled 2024; new water heater 2024.
Location
State TX
County Ellis
Community Curbs, Sidewalks
Direction From Hwy 67, exit Dove Lane-Midlothian Parkway. Turn left on Midlothian Parkway. Turn left on Mockingbird. Turn right on Onward. Turn left on Blue Jay. Home is on the left towards end of street.
Rooms
Dining Room 1
Interior
Interior Features Cable TV Available, Decorative Lighting, Eat-in Kitchen, High Speed Internet Available, Kitchen Island, Pantry, Smart Home System, Vaulted Ceiling(s), Walk-In Closet(s)
Heating Central, ENERGY STAR Qualified Equipment, ENERGY STAR/ACCA RSI Qualified Installation, Natural Gas
Cooling Ceiling Fan(s), Central Air, Electric, ENERGY STAR Qualified Equipment, Humidity Control
Flooring Luxury Vinyl Plank
Fireplaces Number 1
Fireplaces Type Gas, Gas Logs, Living Room, Masonry, Wood Burning
Equipment Dehumidifier
Appliance Dishwasher, Disposal, Gas Range, Microwave, Convection Oven, Plumbed For Gas in Kitchen, Refrigerator, Vented Exhaust Fan
Heat Source Central, ENERGY STAR Qualified Equipment, ENERGY STAR/ACCA RSI Qualified Installation, Natural Gas
Laundry Electric Dryer Hookup, Gas Dryer Hookup, Utility Room, Full Size W/D Area, Washer Hookup
Exterior
Exterior Feature Covered Patio/Porch, Rain Gutters, Private Yard
Garage Spaces 2.0
Fence Back Yard, Fenced, Gate, High Fence, Privacy, Wood
Community Features Curbs, Sidewalks
Utilities Available City Sewer, City Water, Co-op Electric, Concrete, Curbs, Electricity Available, Individual Gas Meter, Natural Gas Available, Phone Available, Sidewalk
Roof Type Composition,Shingle
Total Parking Spaces 2
Garage Yes
Building
Lot Description Few Trees, Interior Lot, Landscaped, Lrg. Backyard Grass
Story One
Foundation Slab
Level or Stories One
Structure Type Brick,Concrete
Schools
Elementary Schools Baxter
Middle Schools Frank Seale
High Schools Heritage
School District Midlothian Isd
Others
Restrictions Easement(s)
Ownership Allen
Acceptable Financing Cash, Conventional, FHA, VA Loan
Listing Terms Cash, Conventional, FHA, VA Loan
Financing VA
Special Listing Condition Survey Available
Read Less
Want to know what your home might be worth? Contact us for a FREE valuation!

Our team is ready to help you sell your home for the highest possible price ASAP

©2025 North Texas Real Estate Information Systems.
Bought with Michael Cassell • Ebby Halliday, REALTORS





