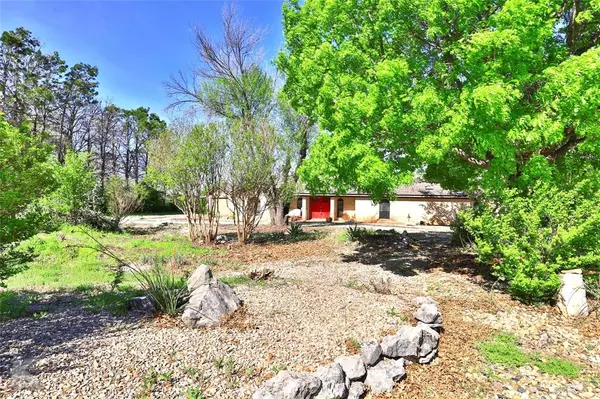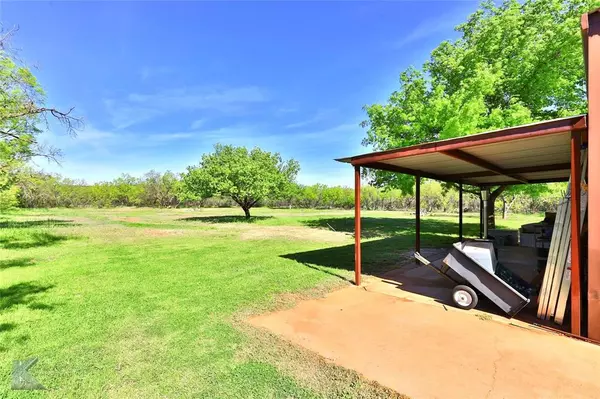$398,500
For more information regarding the value of a property, please contact us for a free consultation.
1802 Fm 89 Abilene, TX 79606
3 Beds
3 Baths
3,078 SqFt
Key Details
Property Type Single Family Home
Sub Type Single Family Residence
Listing Status Sold
Purchase Type For Sale
Square Footage 3,078 sqft
Price per Sqft $129
Subdivision A0059 Sur 111 Moses Evans, Acres 2.0
MLS Listing ID 20584016
Sold Date 07/23/24
Style Traditional
Bedrooms 3
Full Baths 2
Half Baths 1
HOA Y/N None
Year Built 1984
Annual Tax Amount $4,191
Lot Size 2.000 Acres
Acres 2.0
Property Description
Nestled on 2 picturesque acres just a stone's throw away from Abilene, this updated 3-bedroom, 2.5-bathroom residence offers a perfect blend of modern comfort and rural serenity. As you step inside, you're greeted by an inviting ambiance and tasteful upgrades throughout.
The heart of the home is its expansive primary suite, boasting a generous 20 x 17 layout complete with a luxurious jetted tub and a separate shower for indulgent relaxation. A large formal dining area sets the stage for memorable gatherings. while the well-appointed eat-in kitchen beckons with granite countertops, a convenient work island, and ample space for culinary creativity. The property also boasts a 30 x 40 insulated workshop, equipped with a convenient half bath and roll-up doors, offering endless possibilities for hobbies or projects. Outside, a twelve-zone sprinkler system also the natural beauty of pecan and fruit trees dotting the landscape. Don't miss your chance to make this slice of paradise your own!
Location
State TX
County Taylor
Direction FM 89 or Buffalo Gap Rd. just past Bell Plains on the right. Wood rail fence with white brick port.
Rooms
Dining Room 2
Interior
Interior Features Eat-in Kitchen, Kitchen Island, Open Floorplan, Walk-In Closet(s)
Heating Central, Electric
Cooling Central Air, Electric
Flooring Carpet, Ceramic Tile, Laminate, Terrazzo
Appliance Dishwasher, Disposal, Electric Cooktop, Microwave, Vented Exhaust Fan
Heat Source Central, Electric
Laundry Utility Room, Full Size W/D Area
Exterior
Exterior Feature Covered Patio/Porch, RV/Boat Parking, Storage
Garage Spaces 2.0
Carport Spaces 1
Fence Other
Utilities Available Co-op Electric, Co-op Water, Overhead Utilities, Septic
Roof Type Composition
Total Parking Spaces 3
Garage Yes
Building
Lot Description Acreage, Few Trees, Interior Lot, Landscaped, Lrg. Backyard Grass, Many Trees, Sprinkler System
Story One
Foundation Slab
Level or Stories One
Structure Type Brick
Schools
Elementary Schools Buffalo Gap
Middle Schools Jim Ned
High Schools Jim Ned
School District Jim Ned Cons Isd
Others
Ownership of Record
Acceptable Financing Cash, Conventional, FHA, VA Loan
Listing Terms Cash, Conventional, FHA, VA Loan
Financing Conventional
Read Less
Want to know what your home might be worth? Contact us for a FREE valuation!

Our team is ready to help you sell your home for the highest possible price ASAP

©2025 North Texas Real Estate Information Systems.
Bought with Robbie Johnson • Epique Realty LLC





