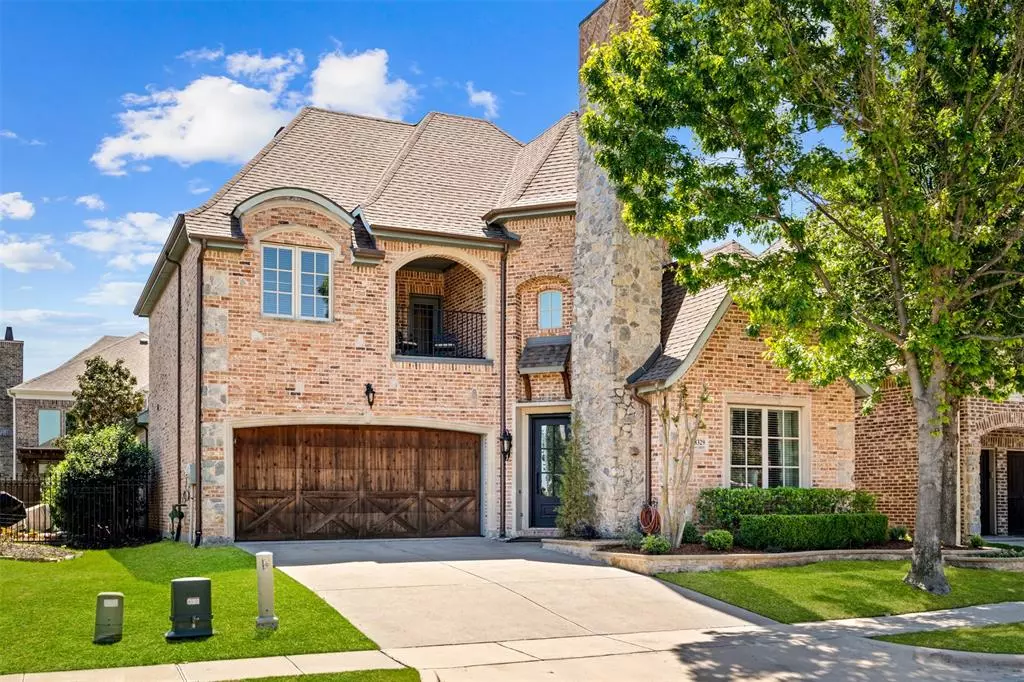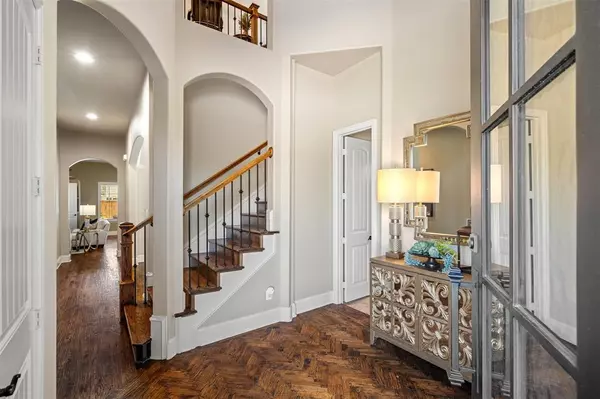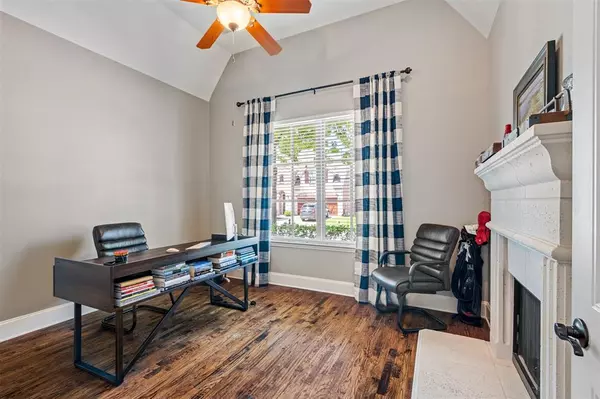$715,000
For more information regarding the value of a property, please contact us for a free consultation.
8329 Lindsay Gardens The Colony, TX 75056
5 Beds
4 Baths
3,442 SqFt
Key Details
Property Type Single Family Home
Sub Type Single Family Residence
Listing Status Sold
Purchase Type For Sale
Square Footage 3,442 sqft
Price per Sqft $207
Subdivision The Gardens At Tribute Ph 1
MLS Listing ID 20584102
Sold Date 07/24/24
Bedrooms 5
Full Baths 4
HOA Fees $55
HOA Y/N Mandatory
Year Built 2008
Annual Tax Amount $12,375
Lot Size 5,445 Sqft
Acres 0.125
Property Description
Beautiful home in The Tribute Lakeside Golf & Resort Community! SPECIAL CREDIT! Highly upgraded home has 5 bedrooms or 4+ office, 4 full bathrooms, game & media rooms. New iron front door! Downstairs has an extra bedroom w fireplace & private bathroom perfect for in law suite. Real hand scraped hardwood floors & impressive wood staircase going through the upstairs, bar area, balcony. Huge upstairs bedrooms & walk in closets are hard to find. Large covered patio with a 3rd fireplace, mosquito misting system & backyard perfect for fun & relaxation, also gas plumbing ready for grilling, French drains, blocked off trash pad. Enjoy 10+ miles of nature trails throughout the peninsula! Ideally located right by Prestwick Stem Academy Elementary School & Strike Middle School w athletic facilities: football field, track, tennis courts, etc. Amenities include multiple resort style community pools, children's splash park, playgrounds, dog park & Two Award-Winning Golf Courses w bar & restaurants
Location
State TX
County Denton
Community Club House, Community Pool, Fishing, Golf, Greenbelt, Jogging Path/Bike Path, Lake, Park, Playground, Pool, Restaurant, Sidewalks, Tennis Court(S)
Direction Off 423 turn L on Bonny Bank, R on Lindsay Gardens and house is second on left from corner and pond
Rooms
Dining Room 2
Interior
Interior Features Cable TV Available, Double Vanity, Eat-in Kitchen, Flat Screen Wiring, Granite Counters, High Speed Internet Available, In-Law Suite Floorplan, Kitchen Island, Open Floorplan, Pantry, Walk-In Closet(s)
Heating Natural Gas
Cooling Electric
Flooring Carpet, Tile, Wood
Fireplaces Number 3
Fireplaces Type Gas Logs
Appliance Built-in Gas Range, Dishwasher, Disposal, Microwave, Double Oven
Heat Source Natural Gas
Exterior
Garage Spaces 2.0
Community Features Club House, Community Pool, Fishing, Golf, Greenbelt, Jogging Path/Bike Path, Lake, Park, Playground, Pool, Restaurant, Sidewalks, Tennis Court(s)
Utilities Available City Sewer, City Water
Roof Type Composition
Total Parking Spaces 2
Garage Yes
Building
Story Two
Foundation Slab
Level or Stories Two
Schools
Elementary Schools Prestwick
Middle Schools Lowell Strike
High Schools Little Elm
School District Little Elm Isd
Others
Acceptable Financing Cash, Conventional, VA Loan
Listing Terms Cash, Conventional, VA Loan
Financing Conventional
Read Less
Want to know what your home might be worth? Contact us for a FREE valuation!

Our team is ready to help you sell your home for the highest possible price ASAP

©2025 North Texas Real Estate Information Systems.
Bought with Ayman Abdelgawad • Citiwide Alliance Realty





