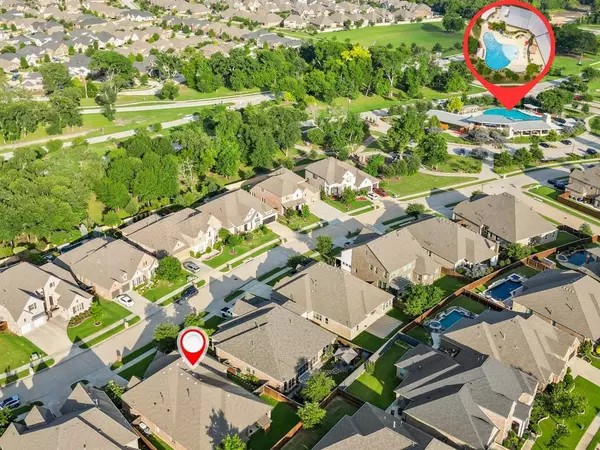$650,000
For more information regarding the value of a property, please contact us for a free consultation.
7905 San Jacinto Trail Mckinney, TX 75071
4 Beds
3 Baths
3,072 SqFt
Key Details
Property Type Single Family Home
Sub Type Single Family Residence
Listing Status Sold
Purchase Type For Sale
Square Footage 3,072 sqft
Price per Sqft $211
Subdivision Trinity Falls Planning Unit 1 Ph 2A
MLS Listing ID 20631042
Sold Date 07/29/24
Style Traditional
Bedrooms 4
Full Baths 2
Half Baths 1
HOA Fees $125/qua
HOA Y/N Mandatory
Year Built 2015
Annual Tax Amount $12,010
Lot Size 9,539 Sqft
Acres 0.219
Property Description
A RARE Trinity Falls opportunity zoned for the NEWEST MISD school, Frazier Elementary! This 3,077 sqft single-story home offers 4 BR, 2.5 BA, office, second dining, & 3-car tandem garage! Upon entry, you will notice the sprawling hand-scraped hardwood floors, soaring ceilings, & neutral colors throughout. The kitchen boasts stainless appliances, gas cooktop, granite countertops, tons of cabinets, an island, breakfast bar, & breakfast room. The Primary en-suite is a DREAM w its double tray ceiling, board and batten accent wall, & massive bathroom w garden tub, walk-in shower, endless cabinets & walk-in closet. The office is strategically located off the entry away from the main living areas. The 3 secondary bedrooms are next to a full bathroom w dual sinks and 2 linen closets. The half bath, mud bench and oversized utility room are at the garage door entry. The private backyard offers an oversized covered patio & board on board fence. NEVER LOSE POWER. HOME HAS A FULL HOUSE GENERATOR!
Location
State TX
County Collin
Direction From US-75, exit Laud Howell. Go West on Laud Howell. North on Trinity Falls Parkway. Turn Left on Sweetwater Bay. Right on San Jacinto. Pass clubhouse, pool and splashpad. Property on the left.
Rooms
Dining Room 2
Interior
Interior Features Cable TV Available, Decorative Lighting, Double Vanity, Eat-in Kitchen, Flat Screen Wiring, Granite Counters, High Speed Internet Available, Kitchen Island, Open Floorplan, Pantry, Sound System Wiring, Walk-In Closet(s)
Heating Central, Fireplace(s), Natural Gas
Cooling Attic Fan, Ceiling Fan(s), Central Air, Electric
Flooring Carpet, Ceramic Tile, Hardwood
Fireplaces Number 1
Fireplaces Type Decorative, Gas, Gas Logs, Gas Starter, Living Room, Metal, Raised Hearth, Stone
Equipment Generator
Appliance Built-in Gas Range, Dishwasher, Disposal, Gas Cooktop, Gas Water Heater, Microwave, Plumbed For Gas in Kitchen, Vented Exhaust Fan
Heat Source Central, Fireplace(s), Natural Gas
Laundry Electric Dryer Hookup, Utility Room, Full Size W/D Area, Washer Hookup
Exterior
Exterior Feature Covered Patio/Porch, Rain Gutters, Lighting, Private Yard
Garage Spaces 3.0
Fence Back Yard, Fenced, High Fence, Metal, Privacy, Rock/Stone, Wood
Utilities Available Cable Available, City Sewer, City Water, Co-op Electric, Concrete, Curbs, Electricity Connected, Individual Gas Meter, Natural Gas Available, Outside City Limits, Phone Available, Sidewalk, Underground Utilities
Roof Type Composition
Total Parking Spaces 3
Garage Yes
Building
Lot Description Interior Lot, Landscaped, Lrg. Backyard Grass, Sprinkler System, Subdivision
Story One
Foundation Slab
Level or Stories One
Structure Type Brick,Rock/Stone,Wood
Schools
Elementary Schools Ruth And Harold Frazier
Middle Schools Johnson
High Schools Mckinney North
School District Mckinney Isd
Others
Restrictions Deed
Ownership Gilbert and Lora Johnson
Acceptable Financing Cash, Conventional, FHA, VA Loan
Listing Terms Cash, Conventional, FHA, VA Loan
Financing Conventional
Special Listing Condition Survey Available
Read Less
Want to know what your home might be worth? Contact us for a FREE valuation!

Our team is ready to help you sell your home for the highest possible price ASAP

©2025 North Texas Real Estate Information Systems.
Bought with Ashton Harris • RE/MAX Four Corners





