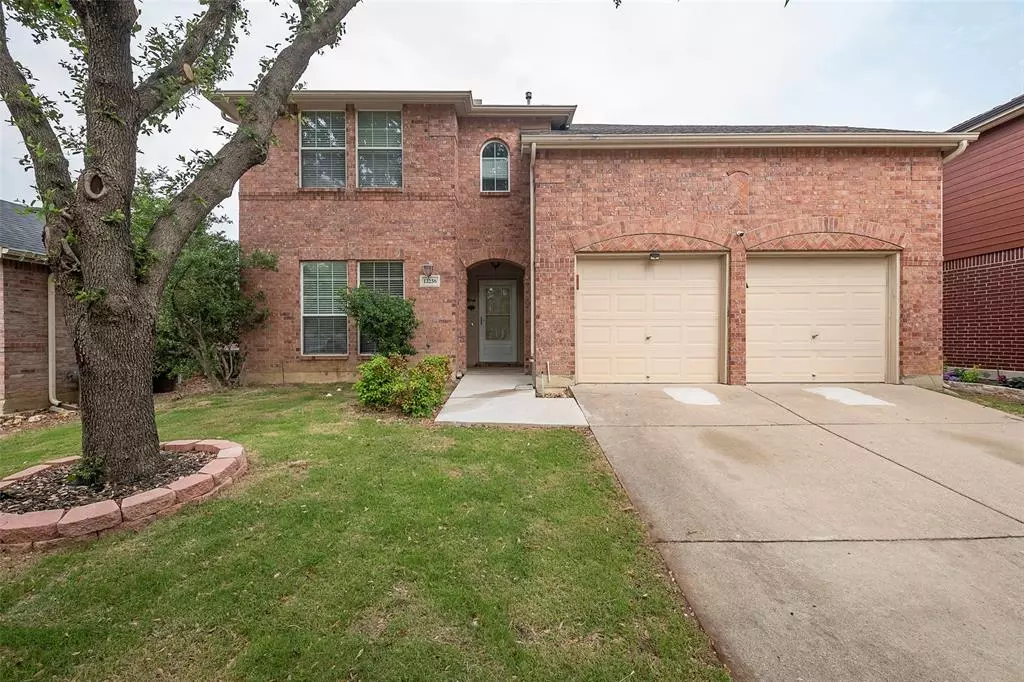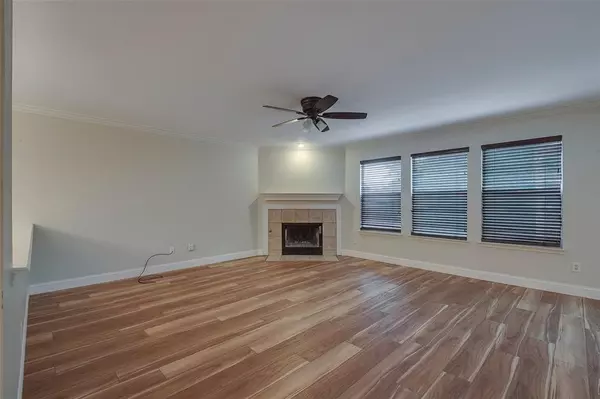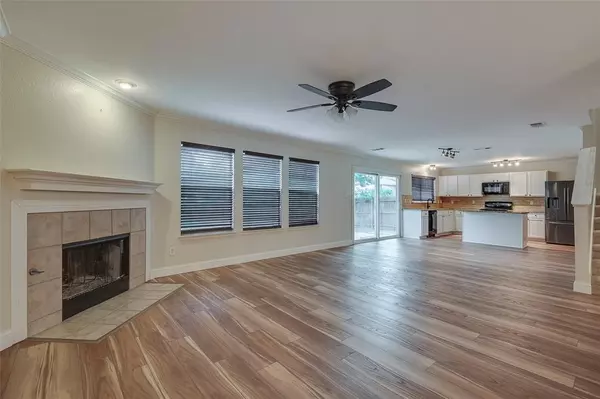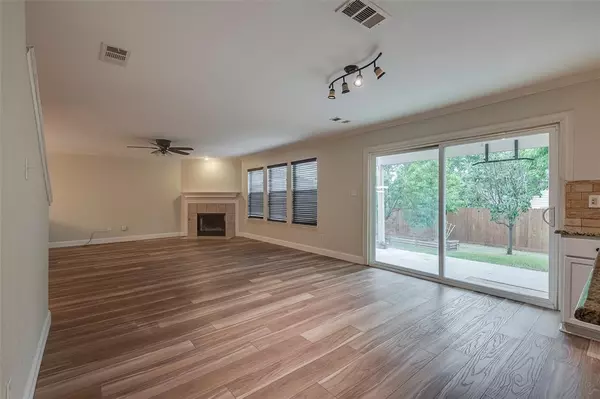$350,000
For more information regarding the value of a property, please contact us for a free consultation.
13256 Elmhurst Drive Fort Worth, TX 76244
4 Beds
3 Baths
2,564 SqFt
Key Details
Property Type Single Family Home
Sub Type Single Family Residence
Listing Status Sold
Purchase Type For Sale
Square Footage 2,564 sqft
Price per Sqft $136
Subdivision Harvest Ridge Add
MLS Listing ID 20596298
Sold Date 07/23/24
Style Traditional
Bedrooms 4
Full Baths 2
Half Baths 1
HOA Fees $28/ann
HOA Y/N Mandatory
Year Built 2003
Annual Tax Amount $7,475
Lot Size 5,227 Sqft
Acres 0.12
Property Description
With all of the recent renovations, this stunning property is almost like new and is so inviting with its abundance of natural light that floods through every room. The home has been adorned with elegant crown molding and the living room fireplace is perfect for chilly evenings. With granite countertops and ample storage space, the kitchen is a perfect place for you to explore your culinary skills. A flex room downstairs offers versatility to suit your lifestyle needs. Upstairs is a spacious primary bedroom suite alongside three additional bedrooms, a full bath, and second living area, providing ample space for relaxation and entertainment. Outside a large, covered patio invites you to unwind and enjoy nature and the beautiful fruit trees. This home is nestled in a vibrant community that offers a pool, playgrounds, and a catch-and-release pond, presenting endless opportunities for recreation. UPDATE, new carpet is being installed during the week of April 29! Don't miss this home!
Location
State TX
County Tarrant
Community Community Pool, Greenbelt
Direction 170 to Alta Vista to Harvest Ridge, or 377 to Keller-Haslet to Harvest Ridge.
Rooms
Dining Room 2
Interior
Interior Features Cable TV Available, High Speed Internet Available, Kitchen Island, Vaulted Ceiling(s), Walk-In Closet(s)
Heating Central, Natural Gas
Cooling Ceiling Fan(s), Central Air, Electric
Flooring Carpet, Tile
Fireplaces Number 1
Fireplaces Type Gas Starter, Wood Burning
Appliance Dishwasher, Disposal, Gas Oven, Gas Water Heater, Microwave, Plumbed For Gas in Kitchen, Refrigerator, Vented Exhaust Fan
Heat Source Central, Natural Gas
Laundry Electric Dryer Hookup, Full Size W/D Area, Washer Hookup
Exterior
Exterior Feature Covered Patio/Porch, Rain Gutters
Garage Spaces 2.0
Fence Wood
Community Features Community Pool, Greenbelt
Utilities Available City Sewer, City Water, Concrete, Curbs, Electricity Connected, Individual Gas Meter, Individual Water Meter, Sidewalk, Underground Utilities
Roof Type Composition
Total Parking Spaces 2
Garage Yes
Building
Lot Description Few Trees, Interior Lot, Landscaped, Sprinkler System, Subdivision
Story Two
Foundation Slab
Level or Stories Two
Structure Type Brick
Schools
Elementary Schools Woodlandsp
Middle Schools Keller
High Schools Timber Creek
School District Keller Isd
Others
Ownership Kenneth P Murphy
Acceptable Financing Cash, Conventional, FHA, VA Loan
Listing Terms Cash, Conventional, FHA, VA Loan
Financing Cash
Read Less
Want to know what your home might be worth? Contact us for a FREE valuation!

Our team is ready to help you sell your home for the highest possible price ASAP

©2025 North Texas Real Estate Information Systems.
Bought with Alyssa Zinola • Wedgewood Homes Realty- TX LLC





