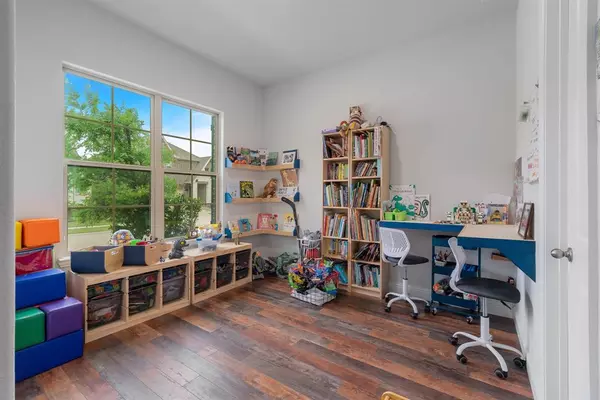$588,000
For more information regarding the value of a property, please contact us for a free consultation.
5404 Tuskegee Trail Mckinney, TX 75070
4 Beds
3 Baths
2,328 SqFt
Key Details
Property Type Single Family Home
Sub Type Single Family Residence
Listing Status Sold
Purchase Type For Sale
Square Footage 2,328 sqft
Price per Sqft $252
Subdivision Grove At Craig Ranch Ph 2, The
MLS Listing ID 20559986
Sold Date 07/30/24
Style Traditional
Bedrooms 4
Full Baths 3
HOA Y/N Mandatory
Year Built 2019
Annual Tax Amount $9,686
Lot Size 4,094 Sqft
Acres 0.094
Lot Dimensions 40 x110
Property Description
Location, Location For Easy Living! McKinney-Craig Ranch address, Frisco ISD, Tax Rate 1.68, Hwy 121 quick access, 15 minute average travel to all venues in Allen, Frisco, Plano, McKinney. Enter to the warmth and beauty of natural wood. Dark hardwoods throughout including bedrooms, wood shiplap accent walls, custom wood shelving and designer wood lighting fixtures down. Soaring ceiling in LA with ample light, open floor plan with upgraded kitchen. 1 Bedroom down, Primary, 2 bedrooms and utility room are up. Sitting area, walk in closet, separate shower and tub in Primary. Large covered back patio, flat fenced yard with grass. Well maintained and ready for you to come home and relax.
Location
State TX
County Collin
Community Curbs, Jogging Path/Bike Path, Park, Playground, Sidewalks
Direction From Hwy 121 Sam Rayburn Tollway go north on Stacy Road. Follow Stacy Road to Firebird Road. Turn left onto Firebird Road. Turn left onto Lipan Lane. Lipan Lane turns right and becomes Tuskegee Trail. The home will be on the right.
Rooms
Dining Room 1
Interior
Interior Features Cable TV Available, Eat-in Kitchen, Flat Screen Wiring, High Speed Internet Available, Kitchen Island, Natural Woodwork, Open Floorplan, Vaulted Ceiling(s)
Heating Natural Gas
Cooling Central Air, Electric
Flooring Wood
Appliance Dishwasher, Disposal, Electric Oven, Gas Cooktop, Microwave, Plumbed For Gas in Kitchen, Vented Exhaust Fan
Heat Source Natural Gas
Laundry In Hall, Full Size W/D Area
Exterior
Exterior Feature Covered Patio/Porch, Private Yard
Garage Spaces 2.0
Fence Wood
Community Features Curbs, Jogging Path/Bike Path, Park, Playground, Sidewalks
Utilities Available City Sewer, City Water, Community Mailbox, Concrete, Curbs, Individual Gas Meter, Individual Water Meter, Sidewalk, Underground Utilities
Roof Type Composition
Total Parking Spaces 2
Garage Yes
Building
Lot Description Few Trees, Interior Lot, Landscaped, Level, Sprinkler System, Subdivision
Story Two
Foundation Slab
Level or Stories Two
Structure Type Brick
Schools
Elementary Schools Elliott
Middle Schools Scoggins
High Schools Emerson
School District Frisco Isd
Others
Restrictions Deed,Easement(s)
Ownership See Offer Instructions
Acceptable Financing Cash, Conventional, FHA, VA Loan
Listing Terms Cash, Conventional, FHA, VA Loan
Financing Conventional
Special Listing Condition Deed Restrictions, Survey Available, Utility Easement
Read Less
Want to know what your home might be worth? Contact us for a FREE valuation!

Our team is ready to help you sell your home for the highest possible price ASAP

©2025 North Texas Real Estate Information Systems.
Bought with Daniel Kelman • Amazing Brokerage, LLC





