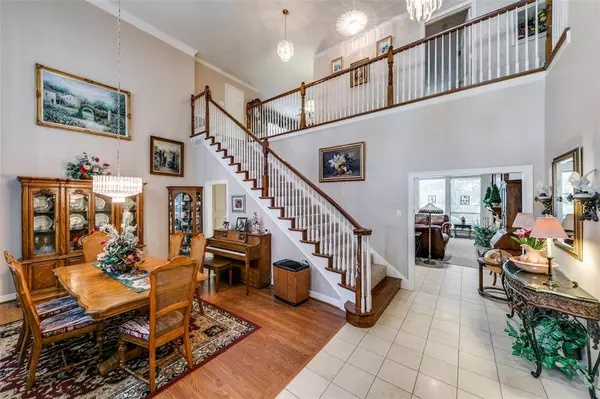$450,000
For more information regarding the value of a property, please contact us for a free consultation.
833 Parkhaven Drive Mesquite, TX 75149
4 Beds
4 Baths
3,751 SqFt
Key Details
Property Type Single Family Home
Sub Type Single Family Residence
Listing Status Sold
Purchase Type For Sale
Square Footage 3,751 sqft
Price per Sqft $119
Subdivision Paschall Park Estates
MLS Listing ID 20615410
Sold Date 08/05/24
Style Traditional
Bedrooms 4
Full Baths 3
Half Baths 1
HOA Y/N None
Year Built 1993
Annual Tax Amount $10,166
Lot Size 10,193 Sqft
Acres 0.234
Property Description
Beautifully maintained one owner Paschall Park Custom Home. Located on a quiet cul-de-sac across from Paschall Park where you'll find walking and biking trails, an 18 hole disc golf course, party pavilion, and playground. Mature trees and meticulously maintained landscaping surround the property on all sides. Family friendly floor plan with formal dining, open kitchen and living, full size wash room, and master suite all on 1st floor. Stately floor to ceiling brick fireplace is the center piece of the living room and is surrounded by custom built ins. Updated kitchen with stainless steel appliances, granite counter tops, breakfast area, and features commercial grade sub-zero refrigerator. Large master suite features updated bathroom complete with walk-in shower and huge soaking tub. Full size wash room complete with sink and plenty of built in cabinets. Upstairs features 3 large guest beds, 2 baths, plus 2nd living space or home office. 2 car garage and secluded pet friendly backyard.
Location
State TX
County Dallas
Direction Please use GPS.
Rooms
Dining Room 2
Interior
Interior Features Eat-in Kitchen, Flat Screen Wiring, Granite Counters, High Speed Internet Available, Natural Woodwork, Pantry, Walk-In Closet(s)
Heating Central, Fireplace(s)
Cooling Ceiling Fan(s), Central Air, Electric
Fireplaces Number 1
Fireplaces Type Brick, Gas
Appliance Built-in Refrigerator, Dishwasher, Disposal, Electric Cooktop, Gas Oven, Microwave, Convection Oven, Double Oven, Refrigerator, Warming Drawer
Heat Source Central, Fireplace(s)
Exterior
Exterior Feature Covered Patio/Porch
Garage Spaces 2.0
Utilities Available City Sewer, City Water, Concrete, Curbs, Sidewalk
Roof Type Composition
Total Parking Spaces 2
Garage Yes
Building
Lot Description Cul-De-Sac, Landscaped, Park View
Story Two
Foundation Slab
Level or Stories Two
Structure Type Brick
Schools
Elementary Schools Moss
Middle Schools Agnew
High Schools Mesquite
School District Mesquite Isd
Others
Ownership see agent
Financing FHA 203(b)
Read Less
Want to know what your home might be worth? Contact us for a FREE valuation!

Our team is ready to help you sell your home for the highest possible price ASAP

©2025 North Texas Real Estate Information Systems.
Bought with Marie Macedo • RE/MAX Four Corners





