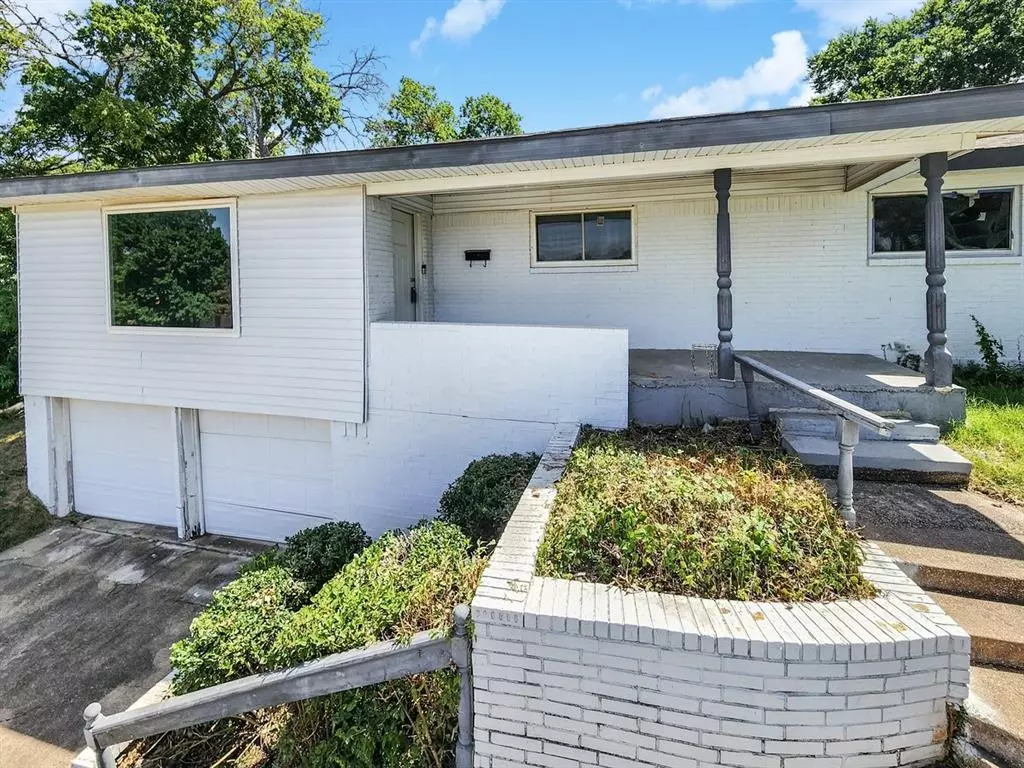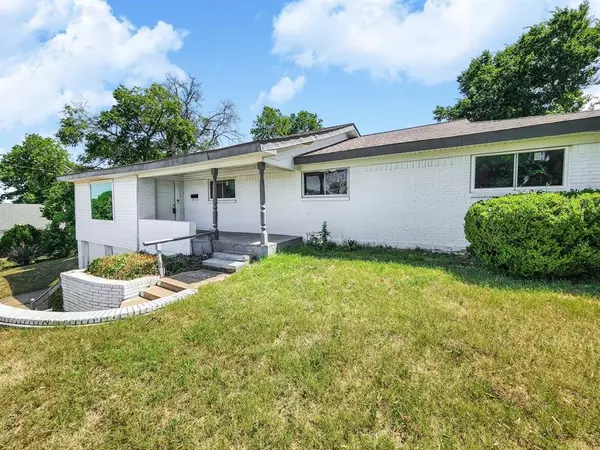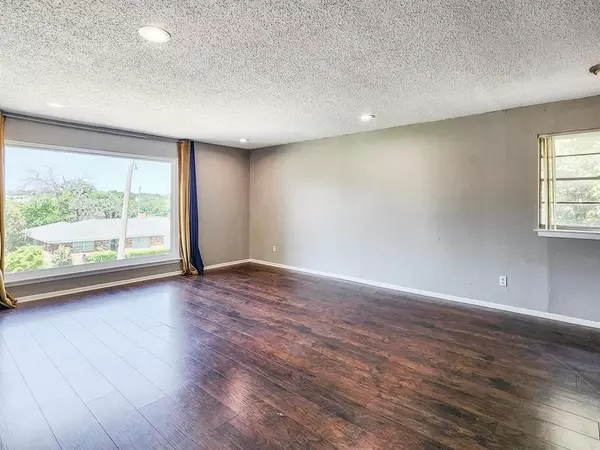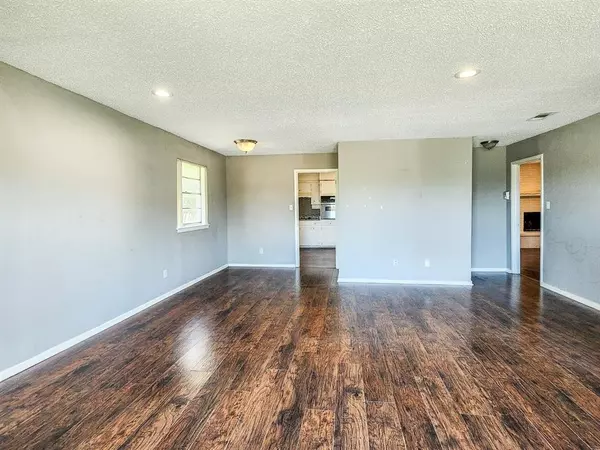$234,900
For more information regarding the value of a property, please contact us for a free consultation.
7401 Trimble Drive Fort Worth, TX 76134
4 Beds
2 Baths
2,104 SqFt
Key Details
Property Type Single Family Home
Sub Type Single Family Residence
Listing Status Sold
Purchase Type For Sale
Square Footage 2,104 sqft
Price per Sqft $111
Subdivision Hallmark Add
MLS Listing ID 20665414
Sold Date 08/14/24
Style Traditional
Bedrooms 4
Full Baths 2
HOA Y/N None
Year Built 1966
Annual Tax Amount $3,901
Lot Size 9,975 Sqft
Acres 0.229
Property Description
One of a kind home in the area.Drive up to 2 car garage, inside stairs leadito main house.
Large oversized living area in front of house with fairly new window bringing in lots of light.Laminated vinyl flooring in living areas and kitchen. Kitchen has lots of storage area and access to back yard for cook outs and family and friends gatherings. Outside play equipment for those young or young at heart to enjoy.The kitchen and eat in area are open to family room with fireplace. 4 bedrooms are down the hall with door closing them off from living space.Oversized bedrooms and master has private bath area with shower. Refrigerator and outside play equipment to remain. Not all, but many windows have been replaced and have transferrable warranty. Property is sold as is. Priced well below comps in the area to reflect the current conditiion, allowing new owner to update, upgrade and personalize to their liking. Measurements are approximate. Seller offering $5000.00 buyer contribution.
Location
State TX
County Tarrant
Direction 35 south of I20, half mile to Sycamore School Road, half mikle to Sheffield, to Trimble, about another half mile and 7401 Trimble on left.
Rooms
Dining Room 1
Interior
Interior Features Eat-in Kitchen, Granite Counters, Walk-In Closet(s)
Heating Central, Natural Gas
Cooling Central Air
Flooring Carpet, Ceramic Tile, Laminate
Fireplaces Number 1
Fireplaces Type Gas, Wood Burning Stove
Appliance Dishwasher, Disposal, Electric Cooktop, Electric Oven
Heat Source Central, Natural Gas
Laundry Electric Dryer Hookup, Full Size W/D Area
Exterior
Garage Spaces 2.0
Fence Chain Link, Fenced
Utilities Available Cable Available, City Sewer, City Water, Overhead Utilities
Roof Type Composition
Total Parking Spaces 2
Garage Yes
Building
Lot Description Interior Lot, Irregular Lot
Story One
Foundation Slab
Level or Stories One
Structure Type Brick,Siding
Schools
Elementary Schools Ray
Middle Schools Johnson 6Th Grade
High Schools Everman
School District Everman Isd
Others
Restrictions Deed,Development
Ownership John and Catherine Mckay
Acceptable Financing Cash, Conventional
Listing Terms Cash, Conventional
Financing Cash
Read Less
Want to know what your home might be worth? Contact us for a FREE valuation!

Our team is ready to help you sell your home for the highest possible price ASAP

©2025 North Texas Real Estate Information Systems.
Bought with Jordon Smith • Prophet 2, LLC





