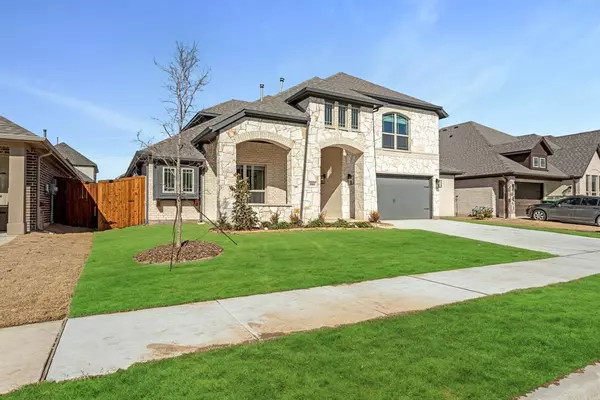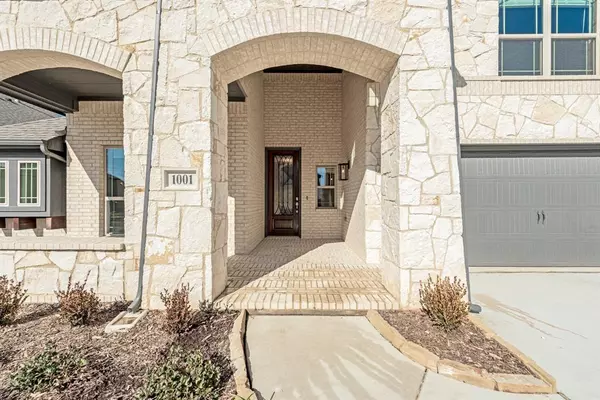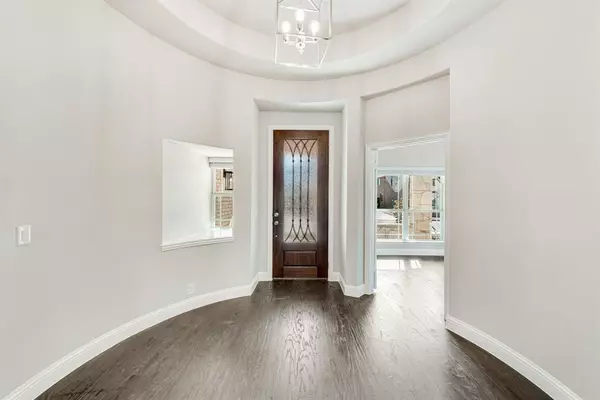$534,990
For more information regarding the value of a property, please contact us for a free consultation.
1001 Superbloom Avenue Fort Worth, TX 76247
4 Beds
3 Baths
3,280 SqFt
Key Details
Property Type Single Family Home
Sub Type Single Family Residence
Listing Status Sold
Purchase Type For Sale
Square Footage 3,280 sqft
Price per Sqft $163
Subdivision Wildflower Ranch
MLS Listing ID 20478513
Sold Date 08/27/24
Style Traditional
Bedrooms 4
Full Baths 3
HOA Fees $33
HOA Y/N Mandatory
Year Built 2023
Lot Size 7,405 Sqft
Acres 0.17
Lot Dimensions 60x125
Property Description
2-1 BUYDOWN AVAILABLE with rates starting as low as 3.99%! MOVE IN READY & BRAND NEW! Bloomfield's Carolina IV hosts an open-concept layout, generously sized bdrms, 2.5-car garage, and timeless design features. Prime location on fully landscaped homesite with stately stone & brick exterior! Spacious Primary Suite and 2 secondary bdrms on the 1st floor, plus a Study with a WIC that could be a 5th bdrm. Tons of entertaining space with a Game room, Media Room, Formal Dining, and an Extended Covered Patio overlooking the expansive backyard. Trendy finishes selected like glass French doors at the study, beautiful wood floors, Enlarged Shower in the primary, 2in faux wood blinds, and stylish 8' front door. Gourmet Kitchen is the perfect blend of function & style with a large center island with 2 pendant lights, quartz tops, built-in SS appliances, double ovens, and custom cabinetry. Walk-in pantry & buffet at the Breakfast Nook for maximum storage! Visit Bloomfield at Wildflower Ranch today.
Location
State TX
County Denton
Community Club House, Community Pool, Greenbelt, Jogging Path/Bike Path, Park, Playground, Other
Direction Located on Hwy 114, just 2.5 miles west of FM156.
Rooms
Dining Room 2
Interior
Interior Features Built-in Features, Cable TV Available, Decorative Lighting, Double Vanity, Eat-in Kitchen, High Speed Internet Available, Kitchen Island, Open Floorplan, Pantry, Walk-In Closet(s)
Heating Central, Natural Gas, Zoned
Cooling Ceiling Fan(s), Central Air, Electric, Zoned
Flooring Carpet, Tile, Wood
Appliance Dishwasher, Disposal, Electric Oven, Gas Cooktop, Gas Water Heater, Microwave, Double Oven, Vented Exhaust Fan
Heat Source Central, Natural Gas, Zoned
Laundry Electric Dryer Hookup, Utility Room, Washer Hookup
Exterior
Exterior Feature Covered Patio/Porch, Rain Gutters, Private Yard
Garage Spaces 2.0
Fence Back Yard, Fenced, Privacy, Wood
Community Features Club House, Community Pool, Greenbelt, Jogging Path/Bike Path, Park, Playground, Other
Utilities Available City Sewer, City Water, Concrete, Curbs
Roof Type Composition
Total Parking Spaces 2
Garage Yes
Building
Lot Description Few Trees, Interior Lot, Landscaped, Sprinkler System, Subdivision
Story Two
Foundation Slab
Level or Stories Two
Structure Type Brick,Rock/Stone
Schools
Elementary Schools Clara Love
Middle Schools Chisholmtr
High Schools Northwest
School District Northwest Isd
Others
Ownership Bloomfield Homes
Acceptable Financing Cash, Conventional, FHA, VA Loan
Listing Terms Cash, Conventional, FHA, VA Loan
Financing Conventional
Read Less
Want to know what your home might be worth? Contact us for a FREE valuation!

Our team is ready to help you sell your home for the highest possible price ASAP

©2025 North Texas Real Estate Information Systems.
Bought with Patricia Mihanda • Keller Williams Legacy





