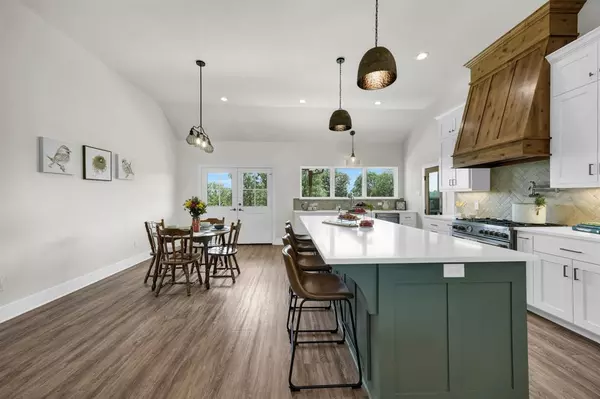$499,900
For more information regarding the value of a property, please contact us for a free consultation.
1319 County Road 3540 Paradise, TX 76073
3 Beds
2 Baths
1,877 SqFt
Key Details
Property Type Single Family Home
Sub Type Single Family Residence
Listing Status Sold
Purchase Type For Sale
Square Footage 1,877 sqft
Price per Sqft $266
Subdivision Prairie Ranch Estates
MLS Listing ID 20581447
Sold Date 09/04/24
Style Modern Farmhouse
Bedrooms 3
Full Baths 2
HOA Y/N None
Year Built 2021
Annual Tax Amount $6,905
Lot Size 3.690 Acres
Acres 3.69
Property Description
Situated on nearly 4 acres in Paradise, this tailor-made ranch home is a quaint 3bed, 2bath characterized with reclaimed treasures thru out & illuminated by ample natural light pouring in through sizable windows every where you turn! The kitchen is a chefs playground equipped with a gas range, convenient pot filler, elegant quartz, two tone shaker cabinets catering perfectly to culinary enthusiasts. Brick wood burning fireplace with gas start is trimmed in a repurposed mantle & corbels. Txt keyword RANCH3 to 88000 for virtual tour, survey & more! This floorplan includes split bedrooms, master suite boasting a dual head shower, indulgent soaking tub & dual vanities for added convenience. Bask in the sunrise or sunset from the picture corner windows in the main bedroom. A well-appointed laundry room offers ample storage space for everyday needs. Step outside to 3+fenced acres, a vast back porch awaits providing an ideal spot to relax & savor the breathtaking views of surrounding acreage.
Location
State TX
County Wise
Direction GPS Friendly
Rooms
Dining Room 1
Interior
Interior Features Decorative Lighting, Eat-in Kitchen, Granite Counters, Kitchen Island, Open Floorplan, Pantry, Walk-In Closet(s)
Heating Central, Electric
Cooling Ceiling Fan(s), Central Air, Electric
Flooring Ceramic Tile, Luxury Vinyl Plank
Fireplaces Number 1
Fireplaces Type Gas Starter, Wood Burning
Appliance Dishwasher, Disposal, Gas Range, Microwave
Heat Source Central, Electric
Laundry Electric Dryer Hookup, Full Size W/D Area, Washer Hookup
Exterior
Exterior Feature Covered Patio/Porch, Rain Gutters
Carport Spaces 2
Utilities Available Aerobic Septic, All Weather Road, Co-op Electric, Co-op Water, Electricity Connected, Outside City Limits
Roof Type Composition
Total Parking Spaces 2
Garage No
Building
Lot Description Acreage, Lrg. Backyard Grass, Many Trees
Story One
Foundation Slab
Level or Stories One
Structure Type Board & Batten Siding,Brick
Schools
Elementary Schools Bridgeport
Middle Schools Bridgeport
High Schools Bridgeport
School District Bridgeport Isd
Others
Restrictions Deed
Ownership Bonham
Acceptable Financing Cash, Conventional, FHA, USDA Loan, VA Loan
Listing Terms Cash, Conventional, FHA, USDA Loan, VA Loan
Financing Conventional
Special Listing Condition Aerial Photo, Deed Restrictions
Read Less
Want to know what your home might be worth? Contact us for a FREE valuation!

Our team is ready to help you sell your home for the highest possible price ASAP

©2025 North Texas Real Estate Information Systems.
Bought with Brandi Sain • Ten Twenty Realty LLC





