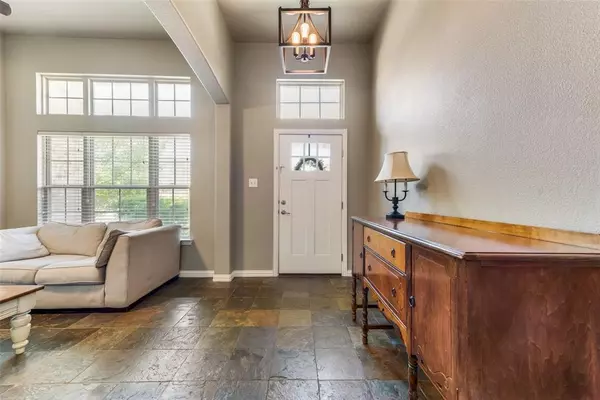$425,000
For more information regarding the value of a property, please contact us for a free consultation.
9032 Hawley Drive Fort Worth, TX 76244
4 Beds
2 Baths
2,192 SqFt
Key Details
Property Type Single Family Home
Sub Type Single Family Residence
Listing Status Sold
Purchase Type For Sale
Square Footage 2,192 sqft
Price per Sqft $193
Subdivision Heritage Add
MLS Listing ID 20696153
Sold Date 09/11/24
Bedrooms 4
Full Baths 2
HOA Fees $18
HOA Y/N Mandatory
Year Built 2007
Annual Tax Amount $10,443
Lot Size 6,621 Sqft
Acres 0.152
Property Description
Ever wonder what it's like to have a Park right outside your backyard gate? This rare single-story gem in Heritage offers a serene greenbelt backdrop. The home features slate flooring throughout the main living areas. Fresh interior paint, new carpet in the primary bedroom, and stylish wood-look tile in the guest bedrooms add to the home's appeal.
Step into a unique rotunda at the entryway, leading to a versatile flex space. The spacious open floor plan boasts a kitchen that overlooks the eat-in dining area and family room, ideal for entertaining and family gatherings. The primary bedroom is thoughtfully separated from the three guest bedrooms for added privacy.
Enjoy the extended concrete patio & covered patio, all while having ample yard space. Beyond the back gate, a walking trail invites you to explore a nearby playground, splash pad, and a pond ideal for fishing. Heritage's resort-style water park is also just a short drive away, offering endless fun and recreation.
Location
State TX
County Tarrant
Direction From Heritage Trace Parkway, south on Trace Ridge Parkway, east on Hawley
Rooms
Dining Room 1
Interior
Interior Features Eat-in Kitchen, Kitchen Island, Open Floorplan, Pantry, Walk-In Closet(s)
Heating Central
Cooling Ceiling Fan(s), Central Air, Electric
Flooring Carpet, Slate, Tile
Fireplaces Number 1
Fireplaces Type Gas Starter, Wood Burning
Appliance Dishwasher, Disposal, Electric Oven, Gas Cooktop, Microwave
Heat Source Central
Laundry Utility Room, Full Size W/D Area
Exterior
Exterior Feature Covered Patio/Porch, Rain Gutters
Garage Spaces 2.0
Fence Wood, Wrought Iron
Utilities Available City Sewer, City Water, Individual Gas Meter
Roof Type Composition
Total Parking Spaces 2
Garage Yes
Building
Lot Description Greenbelt, Landscaped
Story One
Foundation Slab
Level or Stories One
Schools
Elementary Schools Lonestar
Middle Schools Hillwood
High Schools Central
School District Keller Isd
Others
Ownership Arin & Savannah Johnson
Acceptable Financing Cash, Conventional, FHA, VA Loan
Listing Terms Cash, Conventional, FHA, VA Loan
Financing Conventional
Read Less
Want to know what your home might be worth? Contact us for a FREE valuation!

Our team is ready to help you sell your home for the highest possible price ASAP

©2025 North Texas Real Estate Information Systems.
Bought with Deepika Shrestha • Kripa Real Estate LLC





