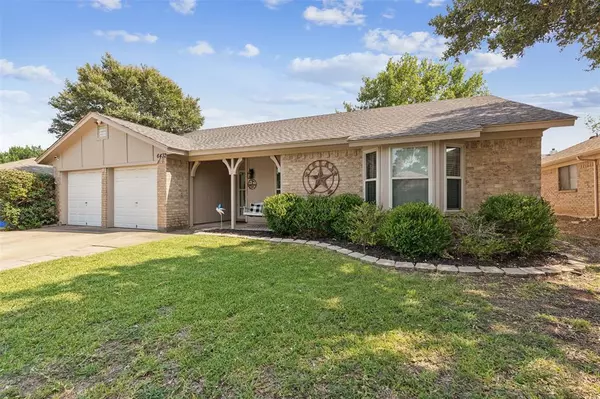$300,000
For more information regarding the value of a property, please contact us for a free consultation.
6432 Loma Vista Drive Watauga, TX 76148
4 Beds
2 Baths
1,414 SqFt
Key Details
Property Type Single Family Home
Sub Type Single Family Residence
Listing Status Sold
Purchase Type For Sale
Square Footage 1,414 sqft
Price per Sqft $212
Subdivision Foster Village Add
MLS Listing ID 20697086
Sold Date 09/16/24
Bedrooms 4
Full Baths 2
HOA Y/N None
Year Built 1984
Annual Tax Amount $5,220
Lot Size 6,926 Sqft
Acres 0.159
Property Description
Discover a rare find in Watauga with this charming 4 bedroom, 2 bathroom home. The well designed floor plan features a spacious living area ideal for family gatherings and entertaining. Notably, half of the garage has been thoughtfully converted into an additional bedroom, providing extra living space. If a full garage is your preference, this area can be easily converted back to its original state. The backyard is a standout feature, designed for both functionality and fun. Enjoy the convenience of a dedicated storage shed, a custom built chicken coop for fresh eggs, and a playground; ALL included with the sale of the home! This home combines practical updates (HVAC new in 2021, roof new in 2019) with a fantastic outdoor space, making it a true gem in Watauga. Don't miss your chance to experience this exceptional property! Chicken coop and playground can both be removed by owner if desired.
Location
State TX
County Tarrant
Community Jogging Path/Bike Path, Park, Playground
Direction gps
Rooms
Dining Room 1
Interior
Interior Features Decorative Lighting, Eat-in Kitchen, Granite Counters, High Speed Internet Available, Open Floorplan, Vaulted Ceiling(s), Walk-In Closet(s)
Heating Central, Electric, Fireplace(s)
Cooling Ceiling Fan(s), Central Air, Electric
Flooring Carpet, Ceramic Tile, Laminate
Fireplaces Number 1
Fireplaces Type Decorative, Family Room, Living Room, Wood Burning
Appliance Dishwasher, Disposal, Electric Cooktop, Electric Oven, Microwave, Refrigerator
Heat Source Central, Electric, Fireplace(s)
Laundry Electric Dryer Hookup, Utility Room, Full Size W/D Area, Washer Hookup
Exterior
Exterior Feature Covered Deck, Covered Patio/Porch, Outdoor Living Center, Playground, Private Yard, Storage
Garage Spaces 1.0
Fence Wood
Community Features Jogging Path/Bike Path, Park, Playground
Utilities Available City Sewer, City Water
Roof Type Composition
Total Parking Spaces 1
Garage Yes
Building
Lot Description Landscaped, Lrg. Backyard Grass, Many Trees
Story One
Foundation Slab
Level or Stories One
Structure Type Brick
Schools
Elementary Schools Whitleyrd
Middle Schools Hillwood
High Schools Central
School District Keller Isd
Others
Restrictions No Known Restriction(s)
Ownership Of Record
Acceptable Financing Cash, Conventional, FHA, VA Loan
Listing Terms Cash, Conventional, FHA, VA Loan
Financing Conventional
Read Less
Want to know what your home might be worth? Contact us for a FREE valuation!

Our team is ready to help you sell your home for the highest possible price ASAP

©2025 North Texas Real Estate Information Systems.
Bought with Tanya Anderson • Better Homes & Gardens, Winans





