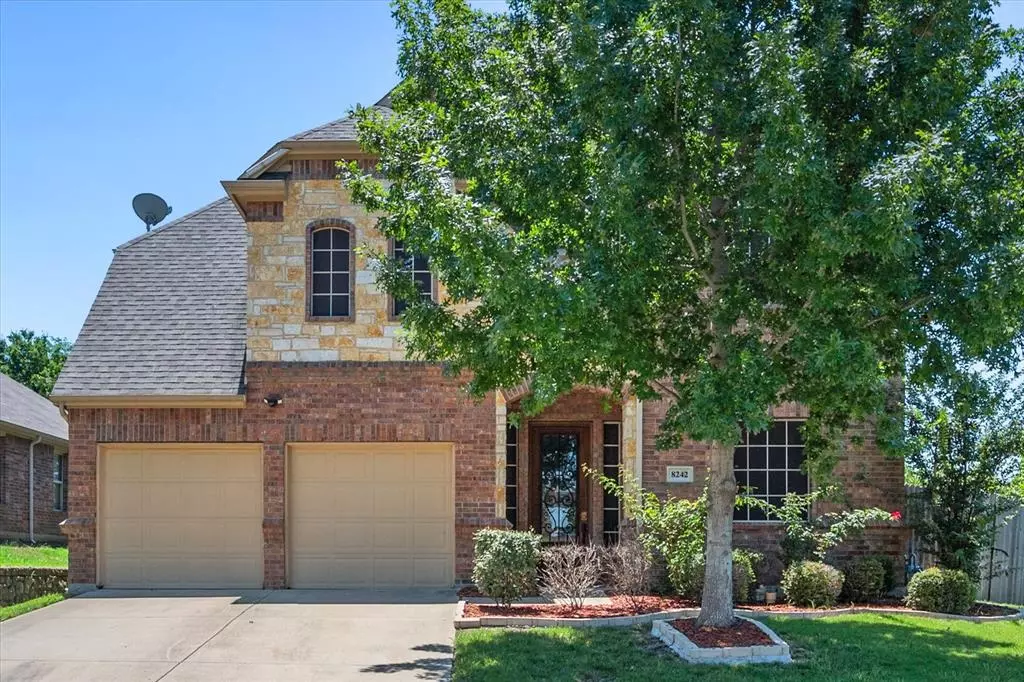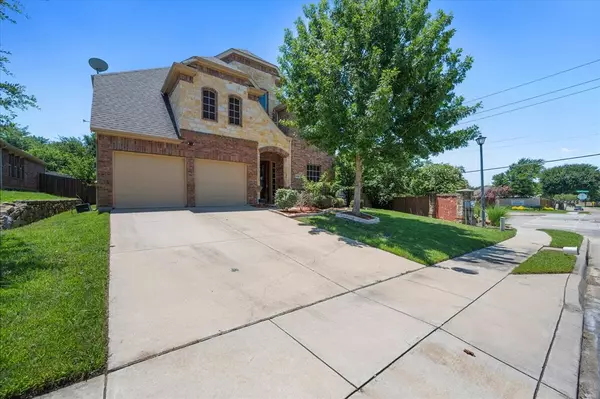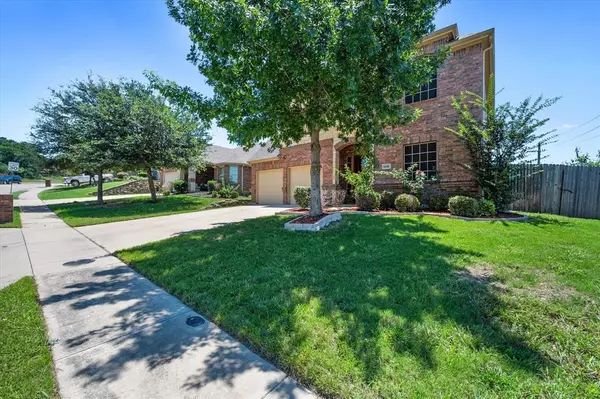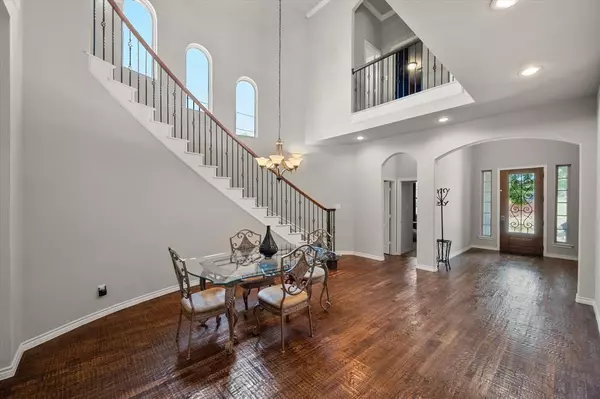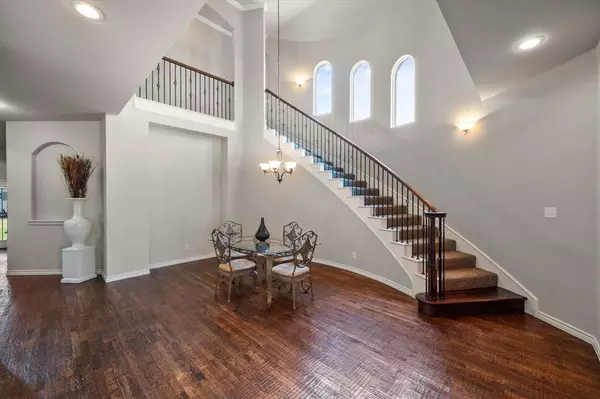$459,000
For more information regarding the value of a property, please contact us for a free consultation.
8242 Fox Creek Trail Dallas, TX 75249
5 Beds
4 Baths
3,858 SqFt
Key Details
Property Type Single Family Home
Sub Type Single Family Residence
Listing Status Sold
Purchase Type For Sale
Square Footage 3,858 sqft
Price per Sqft $118
Subdivision Mountain Ridge Estates
MLS Listing ID 20649343
Sold Date 09/17/24
Bedrooms 5
Full Baths 4
HOA Fees $25/ann
HOA Y/N Mandatory
Year Built 2011
Annual Tax Amount $11,040
Lot Size 9,844 Sqft
Acres 0.226
Property Description
Corner lot home surrounded by beautiful nature and walking trails to Joe Pool Lake! Centrally located in DFW near Globe Life Field, ATT, and American Airlines Stadiums. Close to universities. A grand entrance of vaulted ceilings and natural distressed wooden floors creates an inviting and elegant ambiance. A chef's dream kitchen with a gas cooktop, island, and plenty of storage. Entertain family and friends in the spacious media room or enjoy a fun-filled game night in the versatile loft area. Retreat to the luxurious master bathroom, featuring a deep soaking tub and walk-in shower with a bench for ultimate relaxation. His and her walk-in closets and an oversized double vanity. Huge backyard with a beautiful nature view that includes a shed for storage. Child-proof ready, double-pole double-throw transfer switch for generator run power outages, and the only house in the neighborhood with gas. Experience this perfect blend of convenience, nature, and comfort from your forever home!
Location
State TX
County Dallas
Direction From I-20 West and head toward Dallas. At Exit 458, head on the ramp right and follow signs for Mt Creek Pkwy. Turn left onto Mountain Creek Pkwy. Make a U-turn. Arrive at Mountain Creek Pkwy on the right.
Rooms
Dining Room 2
Interior
Interior Features Cable TV Available, Cathedral Ceiling(s), Decorative Lighting, Eat-in Kitchen, Flat Screen Wiring, Granite Counters, High Speed Internet Available, Kitchen Island, Open Floorplan, Pantry, Vaulted Ceiling(s), Walk-In Closet(s)
Flooring Carpet, Ceramic Tile, Wood
Fireplaces Number 1
Fireplaces Type Living Room, Metal
Equipment Generator
Appliance Dishwasher, Disposal, Gas Cooktop, Microwave
Laundry Utility Room, Full Size W/D Area
Exterior
Garage Spaces 2.0
Fence Back Yard, Fenced, Metal, Wood
Utilities Available Cable Available, City Sewer, City Water, Curbs, Sidewalk
Roof Type Composition
Total Parking Spaces 2
Garage Yes
Building
Lot Description Corner Lot, Few Trees, Landscaped, Lrg. Backyard Grass
Story Two
Foundation Slab
Level or Stories Two
Schools
Elementary Schools Hyman
Middle Schools Kennemer
High Schools Duncanville
School District Duncanville Isd
Others
Ownership See Tax
Acceptable Financing Cash, Conventional, FHA, VA Loan
Listing Terms Cash, Conventional, FHA, VA Loan
Financing Conventional
Read Less
Want to know what your home might be worth? Contact us for a FREE valuation!

Our team is ready to help you sell your home for the highest possible price ASAP

©2025 North Texas Real Estate Information Systems.
Bought with Bianca Romero • Julio Romero LLC, REALTORS

