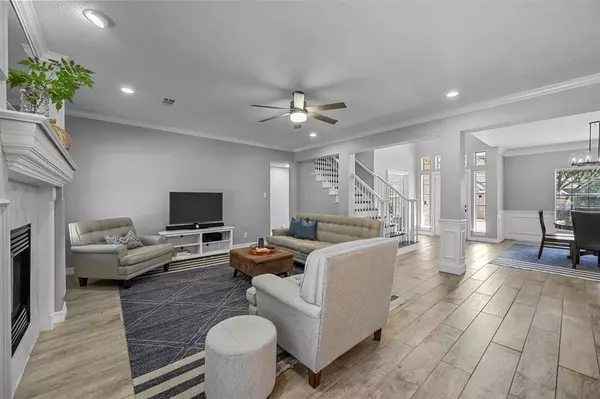$650,000
For more information regarding the value of a property, please contact us for a free consultation.
3203 Shore View Drive Highland Village, TX 75077
4 Beds
4 Baths
2,711 SqFt
Key Details
Property Type Single Family Home
Sub Type Single Family Residence
Listing Status Sold
Purchase Type For Sale
Square Footage 2,711 sqft
Price per Sqft $239
Subdivision Highland Shores Ph 11C
MLS Listing ID 20705047
Sold Date 09/20/24
Style Traditional
Bedrooms 4
Full Baths 3
Half Baths 1
HOA Fees $70/ann
HOA Y/N Mandatory
Year Built 1995
Annual Tax Amount $10,673
Lot Size 0.283 Acres
Acres 0.283
Property Description
MULTIPLE OFFERS*SELLER REQUESTING HIGHEST & BEST SUBMITTED BY TUES 8.07 8am*COMPLETELY UPDATED 2 STORY with a PRIVATE BACKYARD OASIS in a QUIET CUL-DE-SAC! Relax & entertain in this stunning home graced with wood-look tile floors, crown molding, an upgraded fireplace, tons of windows for natural light & a spacious game room, plus updated bathrooms, light fixtures & ceiling fans. Chef's kitch boasts granite counters, recent stainless steel appliances, under-over cabinet lighting & a built-in planning center. The beautifully remodeled primary suite includes quartz vanities, an oversized walk-in shower, recent carpet & dual walk-in closets. Paradise awaits you in the private, heavily treed backyard offering a PebbleTec pool & spa with a slide & waterfalls, huge pergola covered deck & plenty of room to play. Other features include a recently replaced roof & AC unit, 3 car garage, Nest thermostats & a Ring doorbell. Close proximity to Highland Shores amenities & miles of trails!
Location
State TX
County Denton
Community Club House, Community Pool, Greenbelt, Jogging Path/Bike Path, Lake, Park, Playground, Sidewalks, Tennis Court(S)
Direction From Highland Shores Blvd. go north on Northwood, right on Lake Way, right on Shore View
Rooms
Dining Room 2
Interior
Interior Features Built-in Features, Cable TV Available, Decorative Lighting, Eat-in Kitchen, Granite Counters, High Speed Internet Available, Kitchen Island, Open Floorplan, Pantry, Walk-In Closet(s)
Heating Central, Natural Gas
Cooling Ceiling Fan(s), Central Air, Electric, Zoned
Flooring Carpet, Ceramic Tile
Fireplaces Number 1
Fireplaces Type Family Room, Gas Logs, Gas Starter
Appliance Dishwasher, Disposal, Electric Oven, Gas Cooktop, Gas Water Heater, Microwave, Plumbed For Gas in Kitchen, Other
Heat Source Central, Natural Gas
Laundry Electric Dryer Hookup, Gas Dryer Hookup, Utility Room, Full Size W/D Area, Washer Hookup
Exterior
Exterior Feature Covered Deck, Covered Patio/Porch, Rain Gutters, Outdoor Living Center, Private Yard
Garage Spaces 3.0
Fence Metal, Wood
Pool Heated, In Ground, Outdoor Pool, Pool/Spa Combo, Private, Water Feature, Waterfall
Community Features Club House, Community Pool, Greenbelt, Jogging Path/Bike Path, Lake, Park, Playground, Sidewalks, Tennis Court(s)
Utilities Available City Sewer, City Water
Roof Type Composition
Total Parking Spaces 3
Garage Yes
Private Pool 1
Building
Lot Description Interior Lot, Landscaped, Many Trees, Sprinkler System, Subdivision
Story Two
Foundation Slab
Level or Stories Two
Structure Type Brick
Schools
Elementary Schools Heritage
Middle Schools Briarhill
High Schools Marcus
School District Lewisville Isd
Others
Ownership See offer instructions
Acceptable Financing Relocation Property
Listing Terms Relocation Property
Financing Conventional
Read Less
Want to know what your home might be worth? Contact us for a FREE valuation!

Our team is ready to help you sell your home for the highest possible price ASAP

©2025 North Texas Real Estate Information Systems.
Bought with Meg Boliver • Keller Williams Realty





