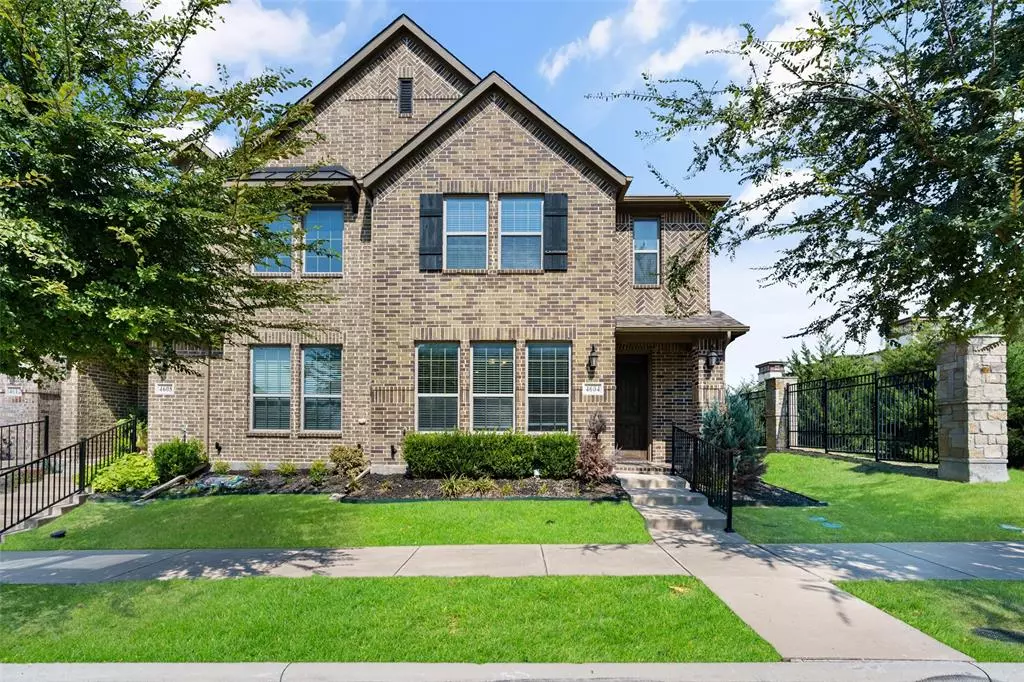$435,000
For more information regarding the value of a property, please contact us for a free consultation.
4604 Piedras Lanzar Drive Mckinney, TX 75070
3 Beds
3 Baths
1,825 SqFt
Key Details
Property Type Townhouse
Sub Type Townhouse
Listing Status Sold
Purchase Type For Sale
Square Footage 1,825 sqft
Price per Sqft $238
Subdivision Stacy Road Twnhms Add
MLS Listing ID 20694646
Sold Date 09/24/24
Bedrooms 3
Full Baths 2
Half Baths 1
HOA Fees $216/ann
HOA Y/N Mandatory
Year Built 2018
Annual Tax Amount $5,124
Lot Size 2,874 Sqft
Acres 0.066
Property Description
Style & convenience define this beautiful townhome w easy access to HWY 121 & I-75. You'll enjoy a wealth of natural light in this end unit home w greenspace. The openness of the living room, dining & kitchen exudes a feeling of spaciousness. Welcoming & beautifully appointed, the kitchen features ss appliances, lots of counter space & is anchored w a large island that is a great place to hang out w the chef! Up the stairs you'll find a bonus living space perfect for an office, exercise or game room. Nestled by itself, the secluded primary bedroom has an attached en-suite bathroom complete with dual sinks, a separate shower, & large walk-in closet. Two more bedrooms, a laundry room, & full bath complete the upstairs space. Located close to the entertainment & dining of The HUB & The Farm off 121 & easy access to shopping, the location couldn't be beat. No exterior maintenance or cost: HOA covers blanket insurance & has a community pool & park. *Refrigerator, washer & dryer convey.
Location
State TX
County Collin
Community Community Pool, Community Sprinkler, Curbs, Jogging Path/Bike Path, Sidewalks
Direction Stacy Road N from Sam Rayburn Tollway (121) Right on McKinney Ranch Pkwy. Left on Fortuna Ln. Left on Piedras Lanzar. Property will be on your left at corner of Piedras Lanzar & Fortuna.
Rooms
Dining Room 1
Interior
Interior Features Cable TV Available, Eat-in Kitchen, High Speed Internet Available, Kitchen Island, Pantry, Walk-In Closet(s)
Heating Central, Electric, Natural Gas
Cooling Ceiling Fan(s), Central Air, Electric
Appliance Dishwasher, Electric Oven, Gas Cooktop, Microwave, Tankless Water Heater
Heat Source Central, Electric, Natural Gas
Exterior
Garage Spaces 2.0
Pool Cabana
Community Features Community Pool, Community Sprinkler, Curbs, Jogging Path/Bike Path, Sidewalks
Utilities Available City Sewer
Roof Type Composition
Total Parking Spaces 2
Garage Yes
Building
Story Two
Level or Stories Two
Structure Type Brick
Schools
Elementary Schools Elliott
Middle Schools Scoggins
High Schools Emerson
School District Frisco Isd
Others
Ownership Of Record
Financing Cash
Read Less
Want to know what your home might be worth? Contact us for a FREE valuation!

Our team is ready to help you sell your home for the highest possible price ASAP

©2025 North Texas Real Estate Information Systems.
Bought with Kevin Park • Coldwell Banker Realty Frisco





