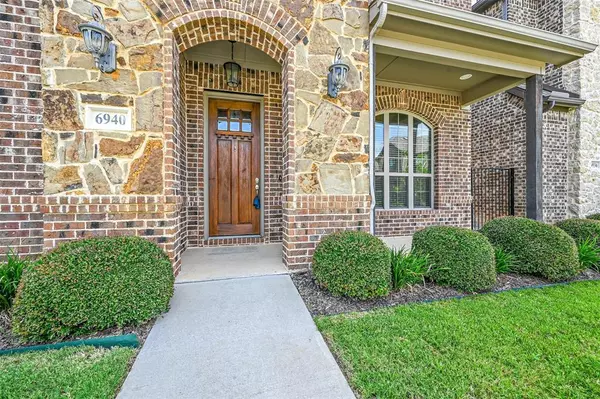$529,990
For more information regarding the value of a property, please contact us for a free consultation.
6940 Fairfield Lane North Richland Hills, TX 76182
4 Beds
3 Baths
2,896 SqFt
Key Details
Property Type Single Family Home
Sub Type Single Family Residence
Listing Status Sold
Purchase Type For Sale
Square Footage 2,896 sqft
Price per Sqft $183
Subdivision Villas Of Smithfield
MLS Listing ID 20680041
Sold Date 09/25/24
Style Traditional
Bedrooms 4
Full Baths 2
Half Baths 1
HOA Fees $120/qua
HOA Y/N Mandatory
Year Built 2017
Annual Tax Amount $9,918
Lot Size 4,617 Sqft
Acres 0.106
Property Description
Come see this incredible villa, nestled in the highly sought-after Villas of Smithfield community that has been meticulously maintained with neutral shades throughout, it features four bedrooms, with the private primary suite down. The wonderful ensuite bath features a garden tub, a large walk-in shower, double vanities, and an incredible walk-in closet. The open floor plan, designed for entertaining, family, and relaxation, connects the inviting family room, a beautiful kitchen with a breakfast bar, an island, stainless appliances, abundant cabinet, counter space, and a cozy dining area. Upstairs, you will find three oversized secondary bedrooms and a full bath, making it the perfect location for kids, guests, or a private office. Picture yourself making new memories and Enjoy your morning coffee or evening glass of wine out on the covered back patio.
Location
State TX
County Tarrant
Community Jogging Path/Bike Path, Park
Direction USE GPS
Rooms
Dining Room 1
Interior
Interior Features Built-in Features, Cable TV Available, Decorative Lighting, Granite Counters, Kitchen Island, Open Floorplan, Pantry, Walk-In Closet(s)
Heating Central, Electric
Cooling Ceiling Fan(s), Central Air, Electric
Flooring Carpet, Ceramic Tile, Wood
Fireplaces Number 1
Fireplaces Type Family Room, Gas Starter, Stone
Appliance Dishwasher, Disposal, Gas Cooktop, Refrigerator
Heat Source Central, Electric
Laundry Utility Room, Full Size W/D Area
Exterior
Garage Spaces 2.0
Community Features Jogging Path/Bike Path, Park
Utilities Available City Sewer, City Water, Curbs, Individual Gas Meter, Individual Water Meter, Sidewalk, Underground Utilities
Roof Type Composition
Total Parking Spaces 2
Garage Yes
Building
Lot Description Interior Lot, Landscaped, Sprinkler System
Story Two
Foundation Slab
Level or Stories Two
Structure Type Brick,Rock/Stone
Schools
Elementary Schools Smithfield
Middle Schools Smithfield
High Schools Birdville
School District Birdville Isd
Others
Ownership Owner of Record
Acceptable Financing Cash, Conventional, FHA, VA Loan
Listing Terms Cash, Conventional, FHA, VA Loan
Financing Conventional
Read Less
Want to know what your home might be worth? Contact us for a FREE valuation!

Our team is ready to help you sell your home for the highest possible price ASAP

©2025 North Texas Real Estate Information Systems.
Bought with Eman Kandil • TruHome Real Estate





