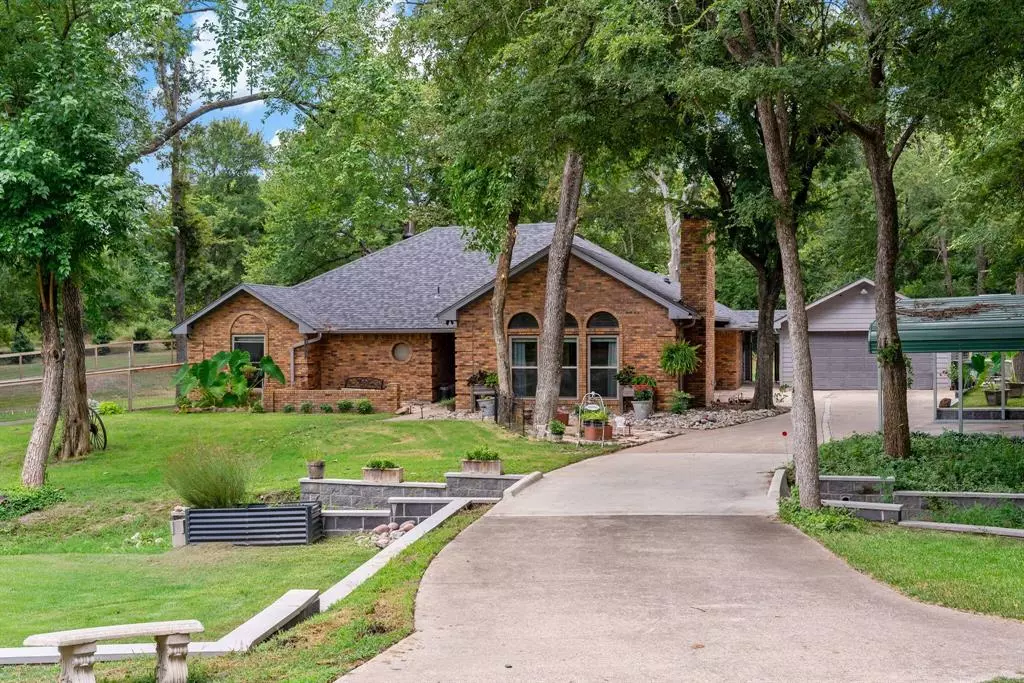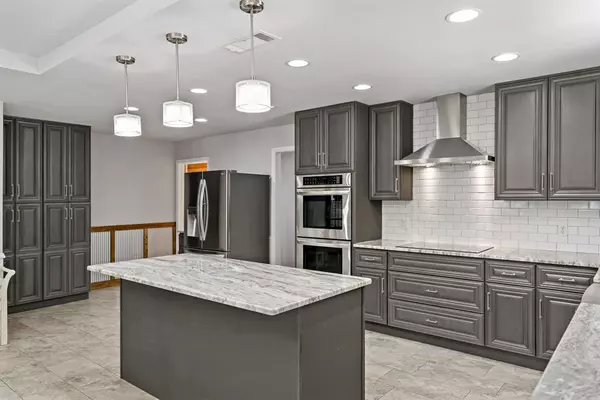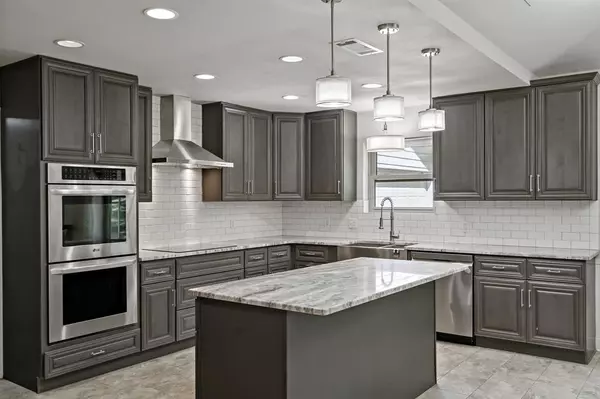$610,000
For more information regarding the value of a property, please contact us for a free consultation.
241 Priscilla Circle New Hope, TX 75071
3 Beds
2 Baths
2,760 SqFt
Key Details
Property Type Single Family Home
Sub Type Single Family Residence
Listing Status Sold
Purchase Type For Sale
Square Footage 2,760 sqft
Price per Sqft $221
Subdivision Oak Meadows Add
MLS Listing ID 20686900
Sold Date 09/27/24
Style Traditional
Bedrooms 3
Full Baths 2
HOA Y/N None
Year Built 1984
Annual Tax Amount $9,028
Lot Size 0.929 Acres
Acres 0.929
Property Description
North East Facing...Land, Trees, & Privacy...nearly 1-acre lot on private cul de sac. Don't miss this gorgeous & renovated 3-bedroom, 1-story home in New Hope (McKinney) with no HOA. Located minutes from downtown McKinney, the home features a large kitchen with granite countertops, stainless steel appliances, double ovens, & a modern apron sink. Features light & bright paint, gray cabinets with hardware, decorative lighting, & ample storage enhance the space. Both secondary bedrooms are spacious & have walk in closets. Flexible floor plan with a bonus room off the primary & a movie room with 4 storage closets. Enjoy the benefits of new double-pane windows (2020), a fenced yard (2024), & recent updates including an electrical panel (2020), gutters with leaf guards, & R49 attic insulation (2021). The driveway, retaining walls, and concrete culvert were also updated in 2020. This home seamlessly blends classic charm with modern upgrades, an attached garage, & a double carport. Must see!
Location
State TX
County Collin
Direction From 380, east of Hwy 75, go north on New Hope Road (FM 1827), left on Dale Drive, left on Priscilla Circle
Rooms
Dining Room 1
Interior
Interior Features Cable TV Available, Chandelier, Decorative Lighting, Double Vanity, Eat-in Kitchen, Flat Screen Wiring, Granite Counters, Kitchen Island, Open Floorplan, Paneling, Walk-In Closet(s), Wired for Data
Heating Central, Electric
Cooling Ceiling Fan(s), Central Air, Electric
Flooring Carpet, Luxury Vinyl Plank, Tile
Fireplaces Number 1
Fireplaces Type Wood Burning
Equipment Irrigation Equipment, Satellite Dish
Appliance Dishwasher, Disposal, Electric Cooktop, Electric Water Heater
Heat Source Central, Electric
Exterior
Exterior Feature Awning(s), Covered Patio/Porch, Rain Gutters, Lighting, Private Yard
Garage Spaces 2.0
Carport Spaces 2
Fence Back Yard, Fenced, Gate, Metal, Other
Utilities Available Asphalt, Cable Available, Concrete, Curbs, Electricity Available, Electricity Connected, Septic
Roof Type Composition
Total Parking Spaces 4
Garage Yes
Building
Lot Description Acreage, Cul-De-Sac, Landscaped, Lrg. Backyard Grass, Many Trees, Sprinkler System, Subdivision
Story One
Foundation Slab
Level or Stories One
Structure Type Brick,Concrete,Rock/Stone,Siding,Wood
Schools
Elementary Schools Webb
Middle Schools Johnson
High Schools Mckinney North
School District Mckinney Isd
Others
Restrictions Unknown Encumbrance(s)
Ownership See Tax Records
Acceptable Financing Cash, Conventional, FHA, VA Loan
Listing Terms Cash, Conventional, FHA, VA Loan
Financing Cash
Special Listing Condition Aerial Photo
Read Less
Want to know what your home might be worth? Contact us for a FREE valuation!

Our team is ready to help you sell your home for the highest possible price ASAP

©2025 North Texas Real Estate Information Systems.
Bought with Susan Godfroid • Coldwell Banker Apex, REALTORS





