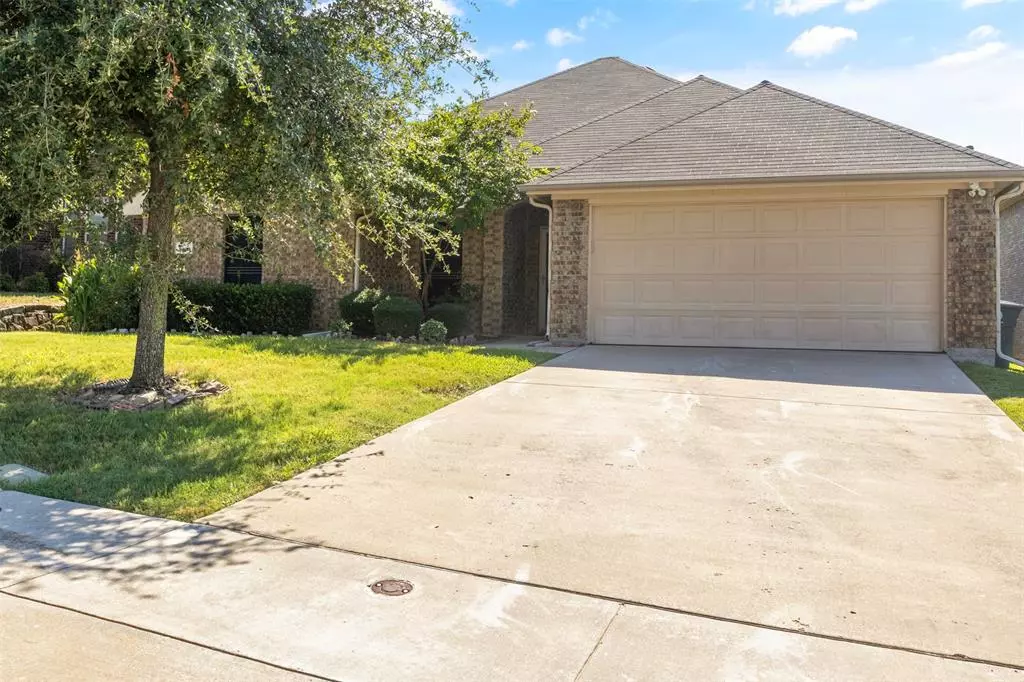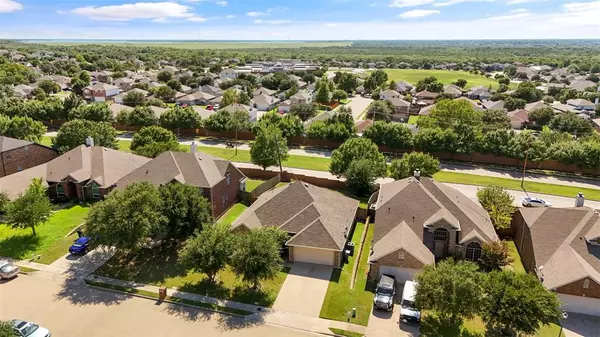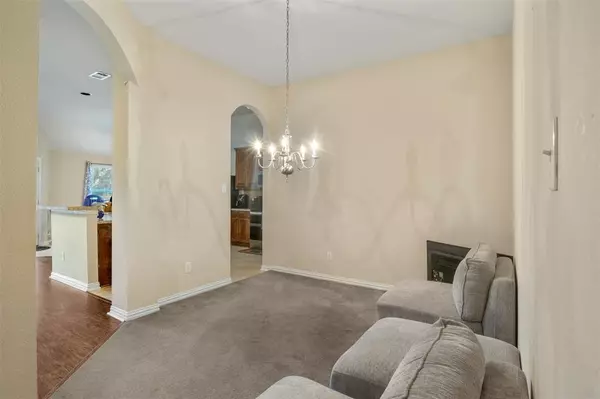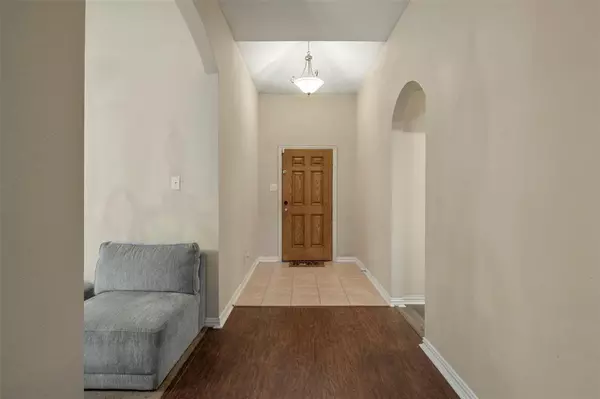$345,000
For more information regarding the value of a property, please contact us for a free consultation.
5835 Foxglove Lane Dallas, TX 75249
4 Beds
2 Baths
1,952 SqFt
Key Details
Property Type Single Family Home
Sub Type Single Family Residence
Listing Status Sold
Purchase Type For Sale
Square Footage 1,952 sqft
Price per Sqft $176
Subdivision Mountain Ridge Estates
MLS Listing ID 20693748
Sold Date 09/30/24
Bedrooms 4
Full Baths 2
HOA Fees $27/ann
HOA Y/N Mandatory
Year Built 2010
Annual Tax Amount $7,378
Lot Size 8,668 Sqft
Acres 0.199
Lot Dimensions 8664
Property Description
Welcome to the nice, serene home located in the secluded and desirable Mountain Creek neighborhood. The home was built in 2010 it's a 4-2-2 with a formal living that can be used a reading or lounge area right off the entry. The open and welcoming floorplan offers a great blend of comfort with a split floorplan where the Primary Bedroom is separate from the Secondary room. New luxury vinyl floors have been installed in all bedrooms and hallway, new sprinkler heads, blinds and garbage disposal. The huge backyard is great for outdoor living such as a swimming pool or any type of outdoor entertainment. Home Qualifies for an Assumable Loan. All measurements are to be clarified by the buyer and Buyer's Agent
Location
State TX
County Dallas
Direction From I 20 East Exit Mountain Creek Pkwy, Turn Left on Fox Creek and Turn Left on Foxglove home is on the left
Rooms
Dining Room 2
Interior
Interior Features Eat-in Kitchen, Open Floorplan, Pantry
Heating Central, Electric
Cooling Central Air
Flooring Carpet, Luxury Vinyl Plank
Appliance Dishwasher, Disposal, Electric Range, Microwave, Refrigerator
Heat Source Central, Electric
Laundry Electric Dryer Hookup, Utility Room, Washer Hookup, On Site
Exterior
Garage Spaces 2.0
Fence Back Yard, Wood
Utilities Available Cable Available, City Sewer, City Water, Electricity Available
Roof Type Shingle
Total Parking Spaces 2
Garage Yes
Building
Story One
Foundation Slab
Level or Stories One
Structure Type Brick
Schools
Elementary Schools Hyman
Middle Schools Kennemer
High Schools Duncanville
School District Duncanville Isd
Others
Ownership K. Richardson
Acceptable Financing Cash, Contact Agent, Conventional, FHA, FHA Assumable, VA Loan
Listing Terms Cash, Contact Agent, Conventional, FHA, FHA Assumable, VA Loan
Financing Conventional
Special Listing Condition Survey Available
Read Less
Want to know what your home might be worth? Contact us for a FREE valuation!

Our team is ready to help you sell your home for the highest possible price ASAP

©2025 North Texas Real Estate Information Systems.
Bought with Van Nguyen • Avignon Realty





