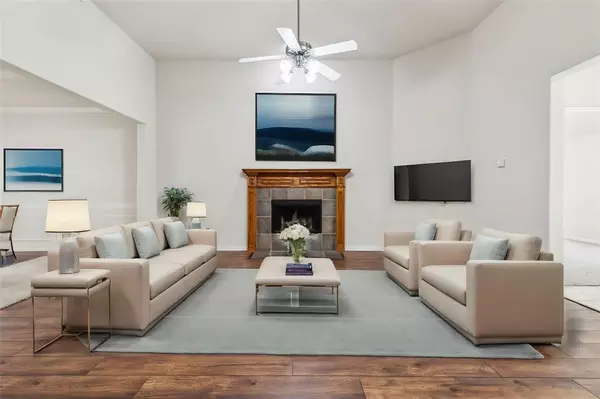$529,999
For more information regarding the value of a property, please contact us for a free consultation.
1500 Meadow Ranch Road Mckinney, TX 75071
4 Beds
3 Baths
2,996 SqFt
Key Details
Property Type Single Family Home
Sub Type Single Family Residence
Listing Status Sold
Purchase Type For Sale
Square Footage 2,996 sqft
Price per Sqft $176
Subdivision Creekview Estates Ph 1
MLS Listing ID 20713560
Sold Date 10/02/24
Style Traditional
Bedrooms 4
Full Baths 3
HOA Fees $23
HOA Y/N Mandatory
Year Built 2007
Annual Tax Amount $8,269
Lot Size 10,890 Sqft
Acres 0.25
Property Description
Corner lot in Creekview Estates! Great location- walkable to Boyd High & Cockrill Middle Recent updates include Downstairs HVAC, Carpet 2024, Living Room flooring 2022, Board on board fence 2020 and Roof 2018Gourmet kitchen boasts granite countertops, stainless steel appliances, a gas cooktop, and a 9-foot granite breakfast bar. The first-floor features spacious primary bedroom and an expansive bathroom with dual vanities, a jetted soaking tub, plus a stand-up shower. The 14ft x 10ft primary closet is GINORMOUS. There are two guest bedrooms and a full bath on the first floor! The second floor hosts a fourth bedroom with an ensuite bathroom, a HUGE Media Room, and an ENORMOUS Game room. Zoned for award-winning schools in McKinney ISD: McClure Elementary, Cockrill Middle, and McKinney Boyd High School. The backyard serves as a private oasis, with the entire lot spanning .25-acres with beautiful trees and elevated flowerbeds. Enjoy the community lakes & trails encircling the neighborhood
Location
State TX
County Collin
Community Curbs, Fishing, Jogging Path/Bike Path, Park, Playground, Sidewalks
Direction GPS
Rooms
Dining Room 2
Interior
Interior Features Cable TV Available, Decorative Lighting, Double Vanity, Eat-in Kitchen, Granite Counters, High Speed Internet Available, Kitchen Island, Open Floorplan, Pantry, Smart Home System, Vaulted Ceiling(s), Walk-In Closet(s)
Heating Central, Fireplace(s), Natural Gas
Cooling Ceiling Fan(s), Central Air, Electric
Flooring Carpet, Ceramic Tile, Wood
Fireplaces Number 1
Fireplaces Type Family Room, Wood Burning
Appliance Built-in Gas Range, Dishwasher, Disposal, Electric Oven, Gas Cooktop, Gas Water Heater, Microwave
Heat Source Central, Fireplace(s), Natural Gas
Exterior
Exterior Feature Covered Patio/Porch, Storage
Garage Spaces 2.0
Fence Back Yard, Wood
Community Features Curbs, Fishing, Jogging Path/Bike Path, Park, Playground, Sidewalks
Utilities Available All Weather Road, Cable Available, City Sewer, City Water, Curbs, Electricity Available, Electricity Connected, Individual Gas Meter, Individual Water Meter, Natural Gas Available, Sidewalk, Underground Utilities
Roof Type Composition
Total Parking Spaces 2
Garage Yes
Building
Lot Description Corner Lot, Few Trees, Landscaped, Level, Lrg. Backyard Grass, Sprinkler System, Subdivision
Story Two
Foundation Slab
Level or Stories Two
Structure Type Brick,Rock/Stone,Wood
Schools
Elementary Schools Lizzie Nell Cundiff Mcclure
Middle Schools Dr Jack Cockrill
High Schools Mckinney Boyd
School District Mckinney Isd
Others
Ownership On Record
Acceptable Financing Cash, Conventional, FHA, VA Loan
Listing Terms Cash, Conventional, FHA, VA Loan
Financing Cash
Special Listing Condition Survey Available
Read Less
Want to know what your home might be worth? Contact us for a FREE valuation!

Our team is ready to help you sell your home for the highest possible price ASAP

©2025 North Texas Real Estate Information Systems.
Bought with Krista Cheatham • Briggs Freeman Sotheby's Int’l





