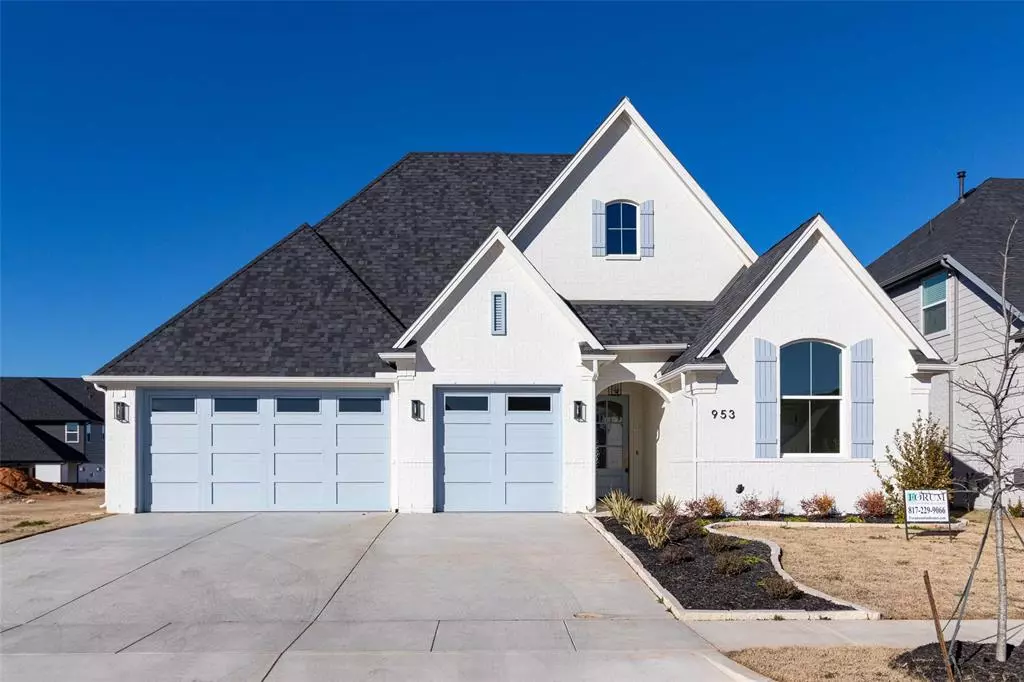$659,750
For more information regarding the value of a property, please contact us for a free consultation.
953 Highlands Avenue Aledo, TX 76008
3 Beds
3 Baths
2,558 SqFt
Key Details
Property Type Single Family Home
Sub Type Single Family Residence
Listing Status Sold
Purchase Type For Sale
Square Footage 2,558 sqft
Price per Sqft $257
Subdivision Parks Of Aledo Bluffs
MLS Listing ID 20410122
Sold Date 10/07/24
Style Traditional
Bedrooms 3
Full Baths 2
Half Baths 1
HOA Fees $50/ann
HOA Y/N Mandatory
Year Built 2023
Annual Tax Amount $1,255
Lot Size 7,797 Sqft
Acres 0.179
Property Description
Beautiful 3 Bedroom 2 and one half Baths, Study, and 3 car garage located in the prestigious Parks Of Aledo. Builder's home will wow you with a Gourmet Kitchen open to vaulted Great Room. Kitchen features oversized island with quartz leather countertops. Wood floors in main living areas. Gorgeous Master Suite offers privacy and features huge walk in closet with access to the Laundry Room. Oversized outdoor Living area. Air conditioned storage is one of many incredible features. Energy savings foam encapsulated with 29 plus Seer variable speed HVAC. FYI this builder has a great reputation for building beautiful quality homes. They have a tremendous number of repeat buyers and have plenty of lots to build you dream home. Pictures coming soon.
Location
State TX
County Parker
Community Community Sprinkler, Greenbelt, Jogging Path/Bike Path, Park, Sidewalks
Direction From I-20 take 420 exit toward Farm to Market Rd 1187. Go left. Left st Lakeview, Left at Quail Run. Right at Highland Dr.
Rooms
Dining Room 1
Interior
Interior Features Built-in Features, Cable TV Available, Cathedral Ceiling(s), Decorative Lighting, Double Vanity, Eat-in Kitchen, Flat Screen Wiring, High Speed Internet Available, Kitchen Island, Open Floorplan, Pantry, Vaulted Ceiling(s), Walk-In Closet(s)
Heating Central, Fireplace(s)
Cooling Central Air
Flooring Carpet, Ceramic Tile, Simulated Wood
Fireplaces Number 1
Fireplaces Type Gas Starter, Masonry
Appliance Built-in Gas Range, Dishwasher, Disposal, Plumbed For Gas in Kitchen, Tankless Water Heater
Heat Source Central, Fireplace(s)
Laundry Utility Room, Full Size W/D Area
Exterior
Exterior Feature Covered Patio/Porch
Garage Spaces 3.0
Community Features Community Sprinkler, Greenbelt, Jogging Path/Bike Path, Park, Sidewalks
Utilities Available City Sewer, City Water
Roof Type Shingle
Total Parking Spaces 2
Garage Yes
Building
Lot Description Adjacent to Greenbelt, Interior Lot
Story One
Foundation Slab
Level or Stories One
Structure Type Brick,Rock/Stone
Schools
Elementary Schools Coder
Middle Schools Mcanally
High Schools Aledo
School District Aledo Isd
Others
Restrictions Architectural
Ownership Forum
Acceptable Financing Cash, Conventional
Listing Terms Cash, Conventional
Financing Conventional
Special Listing Condition Deed Restrictions
Read Less
Want to know what your home might be worth? Contact us for a FREE valuation!

Our team is ready to help you sell your home for the highest possible price ASAP

©2025 North Texas Real Estate Information Systems.
Bought with Julia Hill • Julia Hill and Company





