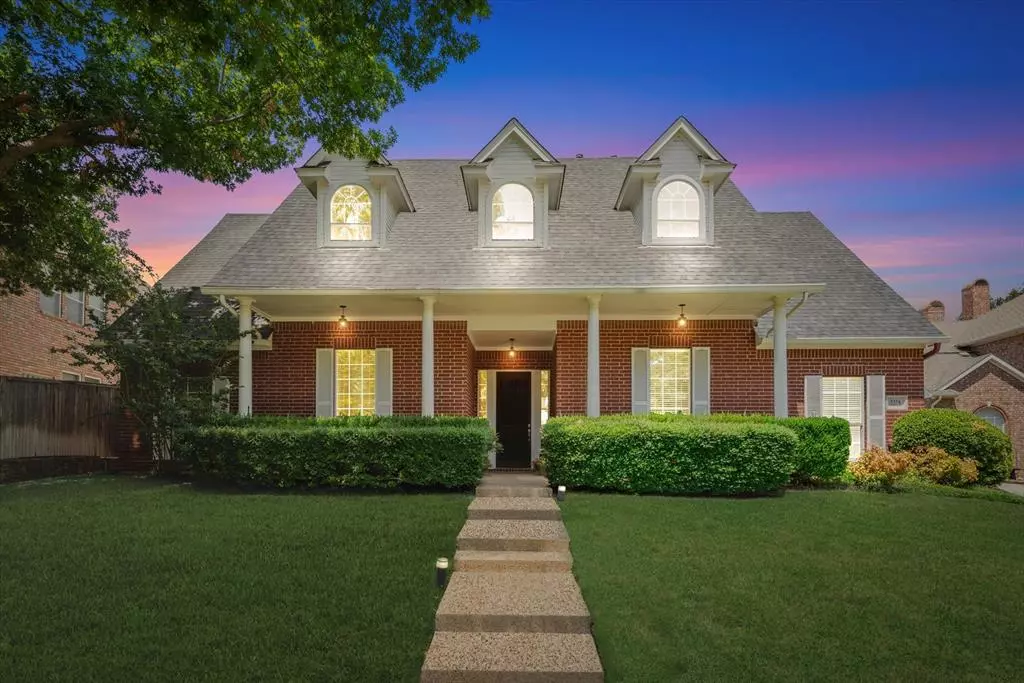$785,000
For more information regarding the value of a property, please contact us for a free consultation.
3356 Spruce Lane Grapevine, TX 76051
4 Beds
3 Baths
2,914 SqFt
Key Details
Property Type Single Family Home
Sub Type Single Family Residence
Listing Status Sold
Purchase Type For Sale
Square Footage 2,914 sqft
Price per Sqft $269
Subdivision Western Oaks Estates
MLS Listing ID 20698942
Sold Date 10/10/24
Bedrooms 4
Full Baths 3
HOA Fees $10/ann
HOA Y/N Voluntary
Year Built 1993
Annual Tax Amount $10,104
Lot Size 0.283 Acres
Acres 0.283
Property Description
Welcome to this charming traditional home blending classic elegance with modern comfort. Boasting four bedrooms and three bathrooms, this residence includes a serene primary suite on the main level with a luxurious bathroom including new stand alone shower. The updated kitchen features high-end appliances and stylish finishes, perfect for culinary adventures. A convenient study on the main level offers a quiet workspace. Upstairs, three additional bedrooms, large double sink bathroom and a oversized game room provide ample space, while two private desk nooks are ideal for homework or home office use. Outside, enjoy the beautifully landscaped perennial garden, sparkling salt water pool, and relaxing hot tub. A three-car garage adds convenience and storage. This home harmoniously combines traditional charm with contemporary updates for a comfortable and stylish living experience.
Location
State TX
County Tarrant
Direction From TX-114 W, Turn right onto Western Oaks Dr, Turn left onto Hillside TrailTurn left onto Mesquite Ln Continue onto Spruce Ln Destination will be on the right
Rooms
Dining Room 2
Interior
Interior Features Built-in Features, Cable TV Available, Decorative Lighting, Double Vanity, Eat-in Kitchen, Granite Counters, Kitchen Island, Open Floorplan, Walk-In Closet(s)
Heating Central, Fireplace(s)
Cooling Ceiling Fan(s), Central Air
Flooring Carpet, Tile, Wood
Fireplaces Number 1
Fireplaces Type Family Room
Appliance Commercial Grade Vent, Dishwasher, Disposal, Electric Cooktop, Electric Oven, Gas Water Heater, Microwave, Convection Oven, Double Oven
Heat Source Central, Fireplace(s)
Exterior
Garage Spaces 3.0
Fence Wood
Pool In Ground, Pool/Spa Combo, Salt Water
Utilities Available Cable Available, City Sewer, City Water
Roof Type Composition,Shingle
Total Parking Spaces 3
Garage Yes
Private Pool 1
Building
Story Two
Foundation Slab
Level or Stories Two
Structure Type Brick,Siding
Schools
Elementary Schools Heritage
Middle Schools Cross Timbers
High Schools Grapevine
School District Grapevine-Colleyville Isd
Others
Ownership See Tax
Acceptable Financing Cash, Conventional
Listing Terms Cash, Conventional
Financing Conventional
Read Less
Want to know what your home might be worth? Contact us for a FREE valuation!

Our team is ready to help you sell your home for the highest possible price ASAP

©2025 North Texas Real Estate Information Systems.
Bought with Kim Dobecka • New Century Real Estate





