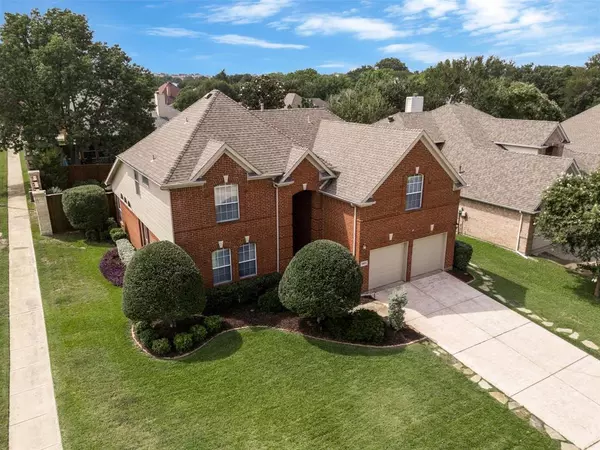$697,000
For more information regarding the value of a property, please contact us for a free consultation.
2401 Crockett Court Grapevine, TX 76051
4 Beds
3 Baths
3,072 SqFt
Key Details
Property Type Single Family Home
Sub Type Single Family Residence
Listing Status Sold
Purchase Type For Sale
Square Footage 3,072 sqft
Price per Sqft $226
Subdivision Austin Oaks Add
MLS Listing ID 20712340
Sold Date 10/15/24
Style Traditional
Bedrooms 4
Full Baths 2
Half Baths 1
HOA Fees $19/ann
HOA Y/N Mandatory
Year Built 1995
Lot Size 8,494 Sqft
Acres 0.195
Property Description
Beautifully Remodeled 4 Bedrooms plus Study Home in coveted Austin Oaks with Amazing Pool & Spa surrounded by 8 ft privacy Fence! Dramatic Entry with Curved Staircase & Soaring Ceilings greets your guests! Completely Updated Kitchen in 2021, Quartz Counters, Granite Trough Sink, Stainless Steel Appliances & Significant Number of Painted Cabinetry. Plumbed for gas range! Modern Wide Plank Luxury Vinyl Flooring throughout 1st Floor Main Areas complimented by Custom Window Shades, Wood Shutters & Updated Gas Burning Fireplace. Huge 1st Floor Primary Bedroom with Brightly lit Bath boasts Separate Vanities, Frameless Glass Shower & Jetted Tub plus Custom Designed Closet system. Enormous Flex space plus 3 Over Sized Bedrooms Upstairs with Walk In Closets! Heating & HVAC Systems replaced in 2018 & 2022. Epoxy Garage Floor. This home is a MUST see with Great Schools, Walk to Neighborhood Park, 1 Mile from Dove Park & Rec Center with Easy Access to Hwy 114 & minutes from Southlake Town Square!
Location
State TX
County Tarrant
Community Park
Direction See GPS
Rooms
Dining Room 2
Interior
Interior Features Cable TV Available, Chandelier, Decorative Lighting, Flat Screen Wiring, High Speed Internet Available, Kitchen Island, Open Floorplan, Pantry, Walk-In Closet(s)
Heating Central, Natural Gas
Cooling Ceiling Fan(s), Central Air, Electric
Flooring Carpet, Ceramic Tile, Luxury Vinyl Plank
Fireplaces Number 1
Fireplaces Type Gas, Gas Logs, Gas Starter, Living Room, Sealed Combustion
Appliance Dishwasher, Electric Cooktop, Electric Oven, Gas Water Heater, Microwave, Plumbed For Gas in Kitchen
Heat Source Central, Natural Gas
Laundry Electric Dryer Hookup, Gas Dryer Hookup, Utility Room, Full Size W/D Area, Washer Hookup
Exterior
Exterior Feature Rain Gutters
Garage Spaces 2.0
Fence Back Yard, Wood
Pool Diving Board, Gunite, Heated, In Ground, Pool Sweep, Pool/Spa Combo, Water Feature, Waterfall
Community Features Park
Utilities Available Cable Available, City Sewer, City Water, Curbs, Sidewalk
Roof Type Composition,Shingle
Total Parking Spaces 2
Garage Yes
Private Pool 1
Building
Lot Description Corner Lot, Cul-De-Sac, Landscaped, Sprinkler System, Subdivision
Story Two
Foundation Slab
Level or Stories Two
Structure Type Brick
Schools
Elementary Schools Cannon
Middle Schools Grapevine
High Schools Grapevine
School District Grapevine-Colleyville Isd
Others
Ownership See Tax
Acceptable Financing Cash, Conventional, FHA, VA Loan
Listing Terms Cash, Conventional, FHA, VA Loan
Financing Conventional
Special Listing Condition Aerial Photo, Deed Restrictions, Survey Available
Read Less
Want to know what your home might be worth? Contact us for a FREE valuation!

Our team is ready to help you sell your home for the highest possible price ASAP

©2025 North Texas Real Estate Information Systems.
Bought with Kelly Cawyer • Engel&Volkers Dallas Southlake





