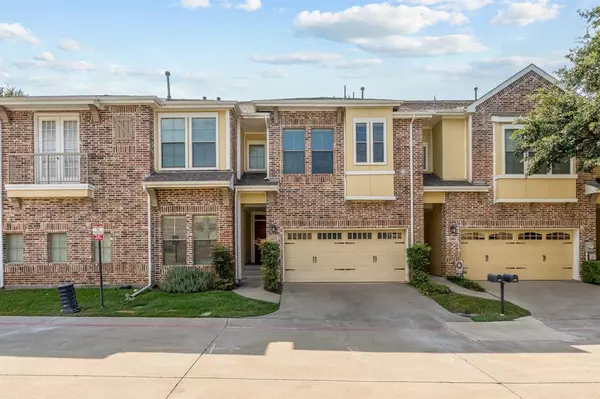$399,000
For more information regarding the value of a property, please contact us for a free consultation.
2203 Shady Vista Richardson, TX 75080
3 Beds
3 Baths
1,754 SqFt
Key Details
Property Type Townhouse
Sub Type Townhouse
Listing Status Sold
Purchase Type For Sale
Square Footage 1,754 sqft
Price per Sqft $227
Subdivision Lake Park Estates 1
MLS Listing ID 20686948
Sold Date 10/08/24
Style Traditional
Bedrooms 3
Full Baths 2
Half Baths 1
HOA Fees $464/mo
HOA Y/N Mandatory
Year Built 2007
Annual Tax Amount $7,349
Lot Size 1,960 Sqft
Acres 0.045
Property Description
It's REALLY lovely! Two-story, three-bedroom brick townhome in the coveted, gated community of Lake Park Estates. Open plan design with vaulted ceilings. Fresh interior paint in gorgeous Benjamin Moore Revere Pewter, new luxury vinyl plank floors and new freize carpet. Granite counters, stainless appliances (fridge included), 42in cabinetry, center island, breakfast bar. Charming brick fireplace in family room. Water heater and HVAC unit recently replaced. Abundant storage space in attic. Private, fenced backyard with deck for entertaining. Attached two-car garage. Community pool, beautiful pond with waterfall, streetlamps. Responsive and proactive management company. Zoned for award-winning Richardson ISD! Easy access to downtown via I75 or DART. Walkable distance to wonderful shopping and dining, and short commute to UTD campus! Seller is relocating and can accommodate a quick close. Sounds like perfection? We agree.
Location
State TX
County Dallas
Community Community Pool, Community Sprinkler, Gated, Lake, Perimeter Fencing, Other
Direction West on Campbell from I-75, between Waterview & Coit, turn right on Mimosa, which leads into the gated community.
Rooms
Dining Room 1
Interior
Interior Features Cable TV Available, Decorative Lighting, Flat Screen Wiring, Granite Counters, High Speed Internet Available, Kitchen Island, Open Floorplan, Pantry, Vaulted Ceiling(s), Walk-In Closet(s)
Heating Central, Natural Gas
Cooling Ceiling Fan(s), Central Air, Electric, Zoned
Flooring Carpet, Luxury Vinyl Plank, Tile
Fireplaces Number 1
Fireplaces Type Brick, Family Room, Gas Starter, Wood Burning
Appliance Dishwasher, Disposal, Electric Oven, Gas Cooktop, Gas Water Heater, Microwave, Plumbed For Gas in Kitchen, Vented Exhaust Fan
Heat Source Central, Natural Gas
Laundry Utility Room, Full Size W/D Area
Exterior
Exterior Feature Rain Gutters, Private Yard
Garage Spaces 2.0
Fence Back Yard, Fenced, Wood
Community Features Community Pool, Community Sprinkler, Gated, Lake, Perimeter Fencing, Other
Utilities Available Cable Available, City Sewer, City Water, Individual Gas Meter, Individual Water Meter, Underground Utilities
Roof Type Composition
Total Parking Spaces 2
Garage Yes
Private Pool 1
Building
Lot Description Interior Lot, Landscaped
Story Two
Foundation Slab
Level or Stories Two
Structure Type Brick
Schools
Elementary Schools Canyon Creek
High Schools Pearce
School District Richardson Isd
Others
Ownership SEE TAX
Acceptable Financing Cash, Conventional, FHA, Not Assumable, VA Loan
Listing Terms Cash, Conventional, FHA, Not Assumable, VA Loan
Financing Conventional
Read Less
Want to know what your home might be worth? Contact us for a FREE valuation!

Our team is ready to help you sell your home for the highest possible price ASAP

©2025 North Texas Real Estate Information Systems.
Bought with Jill Walpole • Keller Williams Realty Allen





